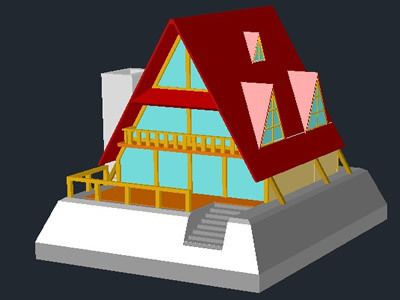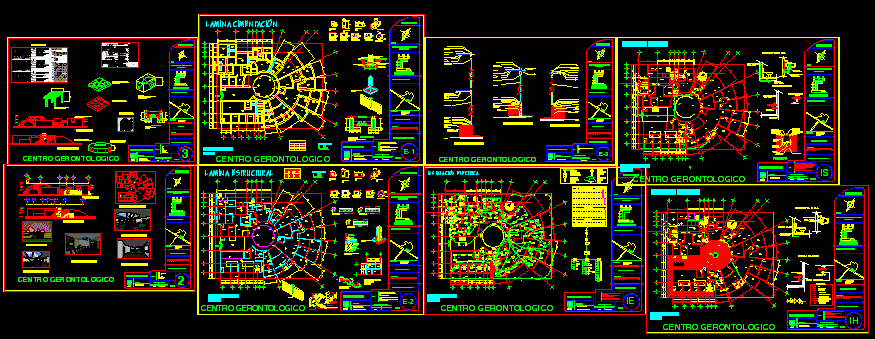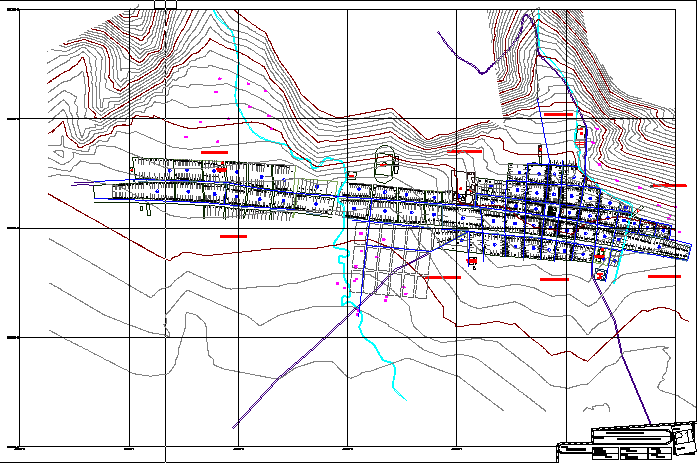Temple DWG Section for AutoCAD

Temple – Plants – Sections – Elevations
Drawing labels, details, and other text information extracted from the CAD file (Translated from Spanish):
viewnumber, viewportscale, viewtitle, atrium, access plaza, access, public parking, street magisterio, street laboratoristas, street revolution, cecyt street, altar, ambon, baptismal font, choir, wc men, wc women, lobby, office priest, archive , hall meeting area, classroom catechism, talk room, deacon office, box, parish house, room, dining room, kitchen, service yard, laundry, sacristy, warehouse, store, up, narthex, garden, priv. independence, castorena and urzua, crepusculo, cjon. independence, aquiles serdan, news, football pitch, issste, priv. Pedro Moreno, monument, s. lorenzo, apolo, b. bonilla, loft, carr. panamericana, zacatecas, tlaxcala, jalisco, patillos, excelsior, del sol, illustrious men, priv. revolution, independence, teaching, cto. tecnicos, ixtapayoapan, indigenous dances, xochimilco, teotihuacan, velorio, ignacio ramirez, papaloapan, oil industry, camellon, s. Alberto, Cecyt, Priv. romo angon, rio aguanaval, caballitos, cto. university, technological, manuel moreno, gregorio torres, av. huicot, laboratoristas, mechanics, accountants, revolution, s. jorge, coahuila, col., tecnologica, cd. magisterial, journalists, ash, cbtis, fresnillo higher technological institute, architectural composition vi, project :, architects :, student :, omar de jesús sánchez chávez, location sketch, church, gerardo willow oak moises roman trujillo, graphic scale, architectural plant, assembly plant
Raw text data extracted from CAD file:
| Language | Spanish |
| Drawing Type | Section |
| Category | Religious Buildings & Temples |
| Additional Screenshots |
 |
| File Type | dwg |
| Materials | Other |
| Measurement Units | Metric |
| Footprint Area | |
| Building Features | Garden / Park, Deck / Patio, Parking |
| Tags | autocad, cathedral, Chapel, church, DWG, église, elevations, igreja, kathedrale, kirche, la cathédrale, mosque, plants, section, sections, temple |







