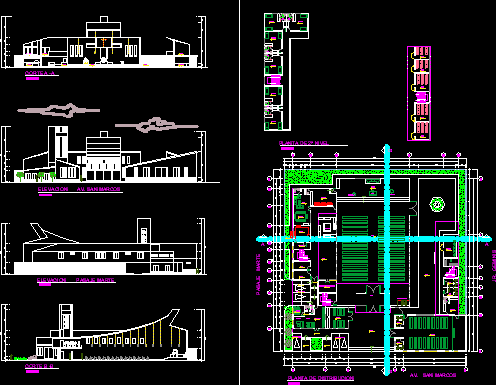Temple Huanuco DWG Section for AutoCAD
ADVERTISEMENT

ADVERTISEMENT
Temple Huanuco – Plant – Sections – Elevations
Drawing labels, details, and other text information extracted from the CAD file (Translated from Spanish):
ntt, npt, wooden ticero, wall slate, module i, library, dining room, choir, presbyter, nave, atrium, lectern, baptistery, dressing room, alm., deposit – complementary, cloister, sh, altar., auditorium, kitchen , sacristy, confessional, image, chapel, esp room, address, administ., secret., dormitor., patio – lavand, room, av. san marcos, jr. geminis, passage mars, distribution plant, parking, parking, patio, elevation mars passage, pantry, classrooms, elevation av. san marcos, cloister, bedroom, passageway, a-cut, b-cut
Raw text data extracted from CAD file:
| Language | Spanish |
| Drawing Type | Section |
| Category | Religious Buildings & Temples |
| Additional Screenshots |
 |
| File Type | dwg |
| Materials | Wood, Other |
| Measurement Units | Metric |
| Footprint Area | |
| Building Features | Garden / Park, Deck / Patio, Parking |
| Tags | autocad, cathedral, Chapel, church, DWG, église, elevations, huanuco, igreja, kathedrale, kirche, la cathédrale, mosque, plant, section, sections, temple |







