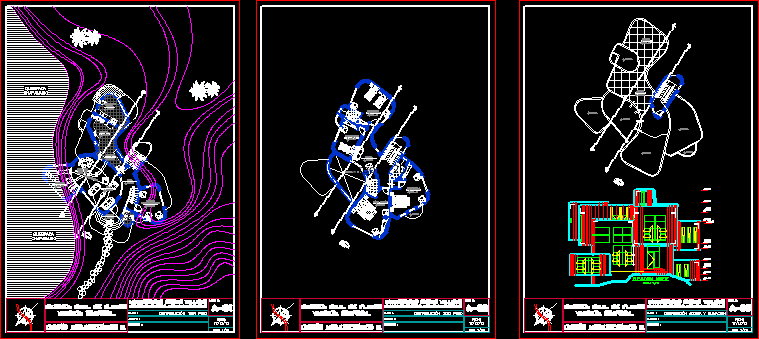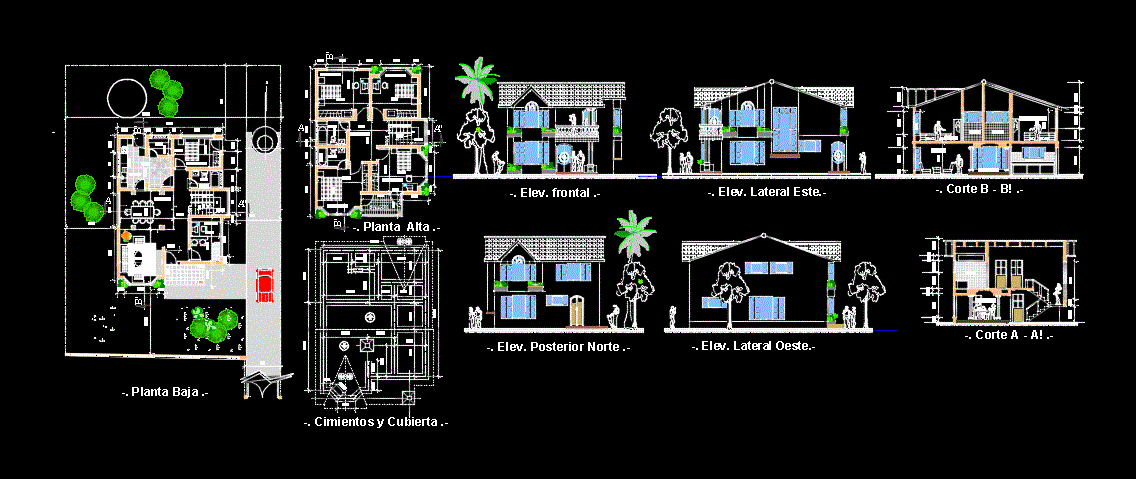Temporary Housing DWG Full Project for AutoCAD
ADVERTISEMENT

ADVERTISEMENT
The project is a university, not governed by rules or laws. The concept of this house is based on the stone and take it as clear and accurate reference sinuosity found in it.
Drawing labels, details, and other text information extracted from the CAD file (Translated from Spanish):
n.p.t., cl., s.h., elevation, north, tongue and groove wood, plane:, student:, teachers:, architectural design iii, final delivery of plans temporary housing, roof and elevation distribution, lodging, living, dorm. princip., double height, living room, dining room, pantry, kitchen, laundry, tendal, hall, access, room, entertainment, terrace, floor rubbed, roof
Raw text data extracted from CAD file:
| Language | Spanish |
| Drawing Type | Full Project |
| Category | House |
| Additional Screenshots |
 |
| File Type | dwg |
| Materials | Wood, Other |
| Measurement Units | Metric |
| Footprint Area | |
| Building Features | |
| Tags | apartamento, apartment, appartement, aufenthalt, autocad, based, casa, chalet, concept, dwelling unit, DWG, Family, full, haus, home, house, Housing, laws, logement, maison, Project, residên, residence, rules, stone, temporary, unidade de moradia, university, villa, wohnung, wohnung einheit |








