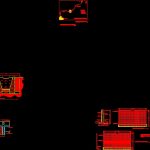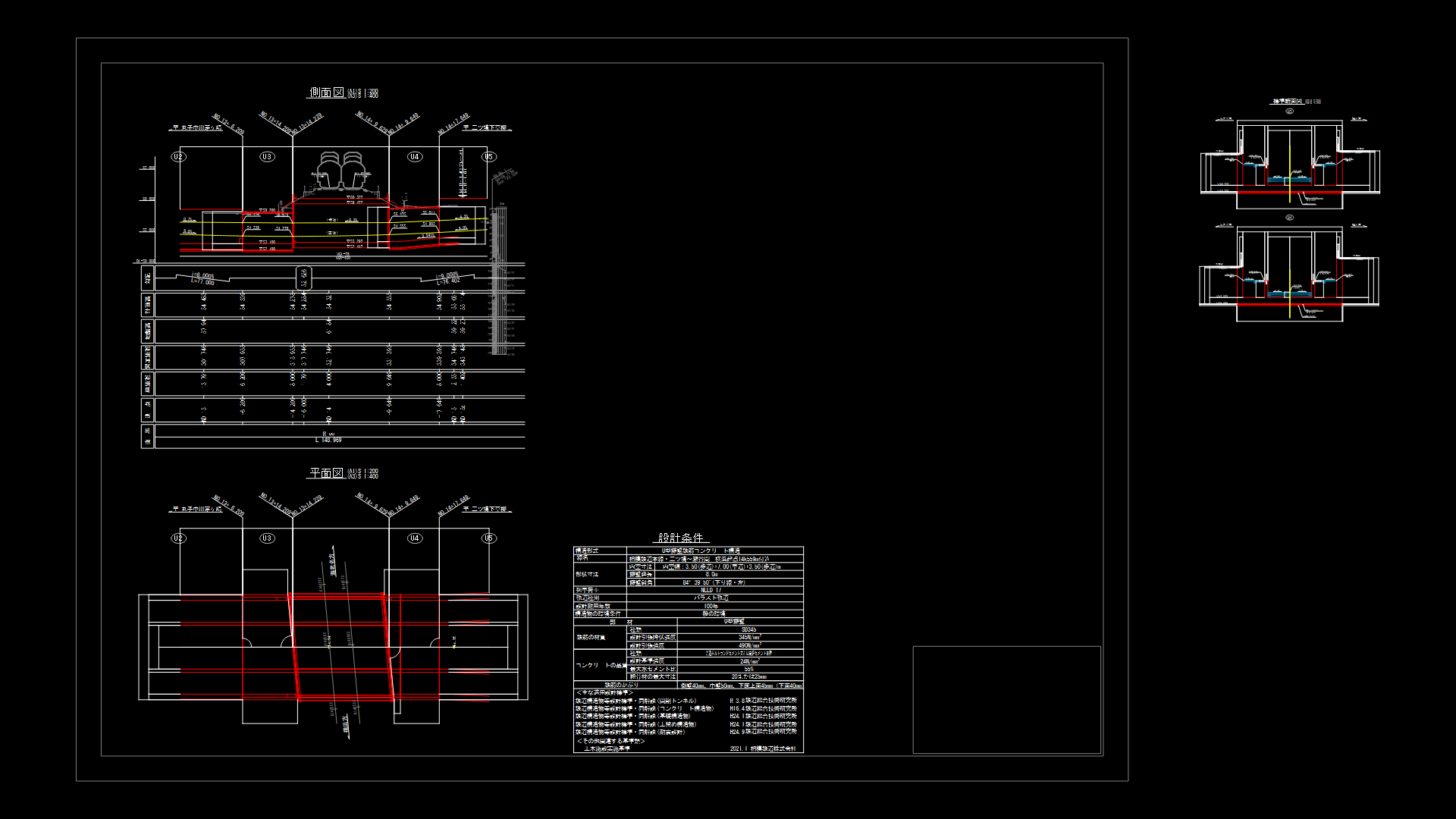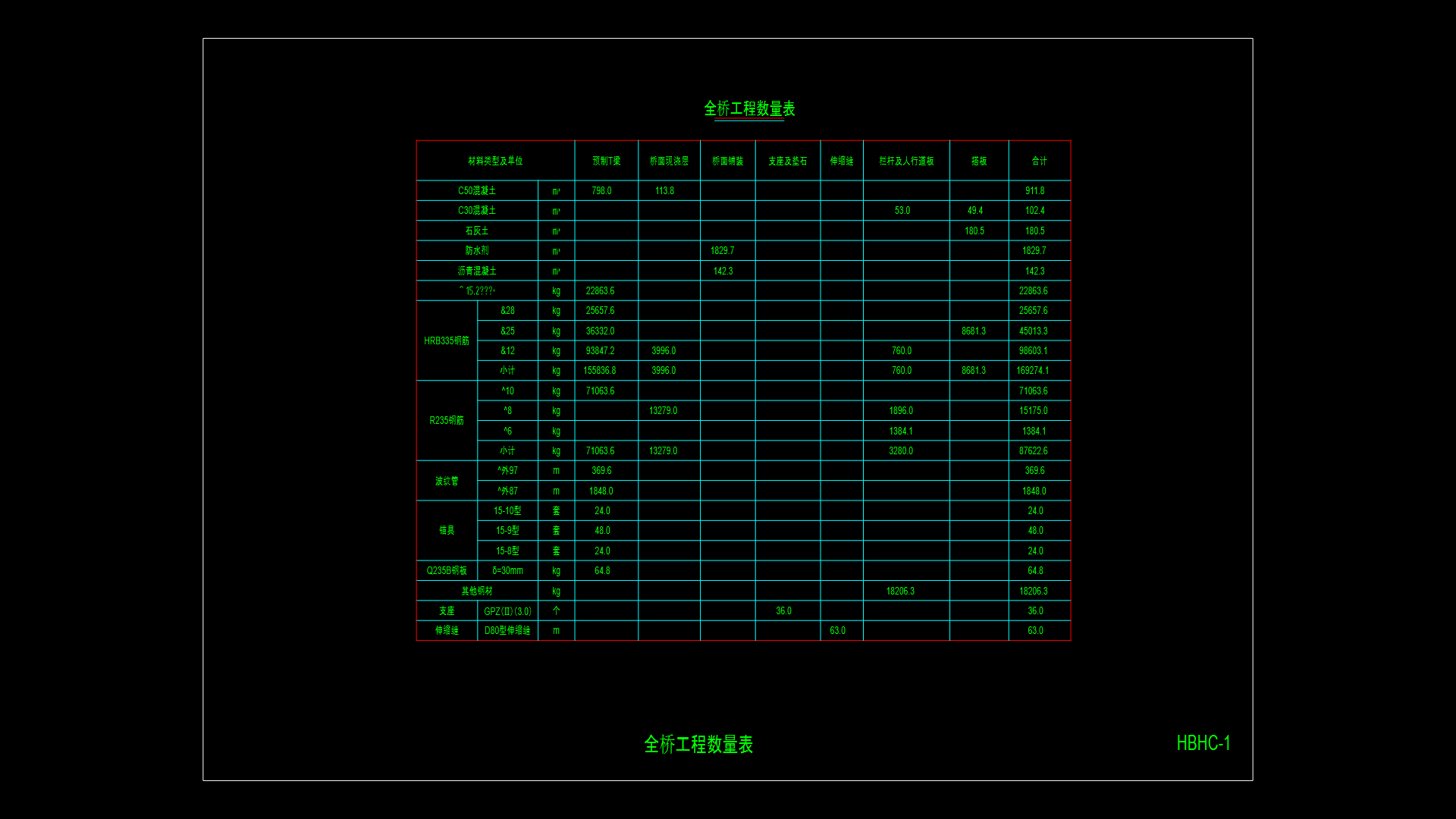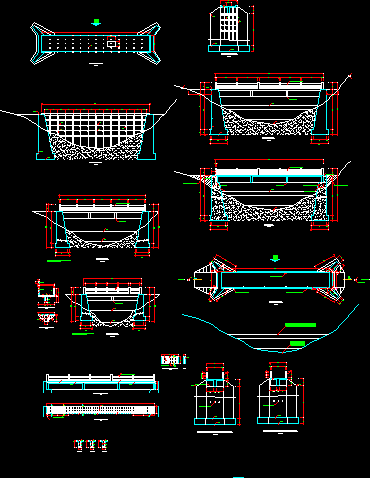Temporary Retenining Wall In The Chanel Of A River DWG Detail for AutoCAD

CIVIL WORKS;CONSTRUCTION OF TEMPORARY RETEINING WALl FOR THE CHANEL OF A RIVER; WALLS IN CANTILEVER WITH ARMED DETAIL AND WALL FOR GRAVITY STONE
Drawing labels, details, and other text information extracted from the CAD file (Translated from Spanish):
lara, a r q u i t e s, solar, modifications, date, make, floor, subtitle, faculty of architecture, sheet no., design :, calculation :, drawing :, phase, project:, plane :, vo.bo. arq jorge gonzalez, interested, vo.bo. samuel d. vicente, advisor, plus, ultra, card:, advisor:, date:, University of San Carlos de Guatemala, supervised professional practice, location: section of wall a-a ‘, section of wall b-b’, surface drainage, works of art, direction of the flow, cause of the river, symbology, isometric of exit, thickness of the shoe, elevation of screen seen from behind, elevation of screen front view, projection, wall, location of the walls, armed against strong
Raw text data extracted from CAD file:
| Language | Spanish |
| Drawing Type | Detail |
| Category | Roads, Bridges and Dams |
| Additional Screenshots |
 |
| File Type | dwg |
| Materials | Other |
| Measurement Units | Metric |
| Footprint Area | |
| Building Features | |
| Tags | armed, autocad, cantilever, chanel, civil, dam, DETAIL, DWG, hydroelectric, river, temporary, wall, walls |








