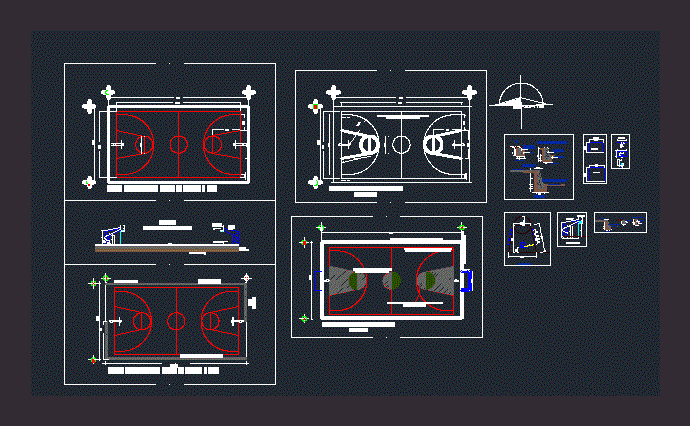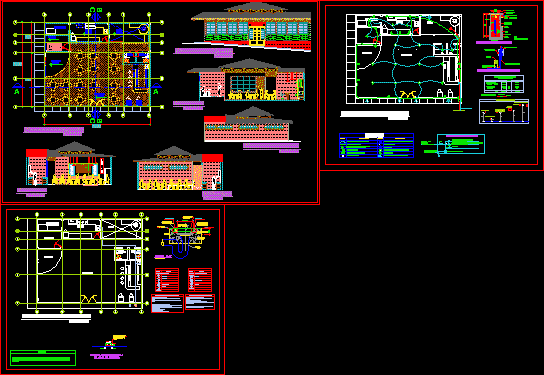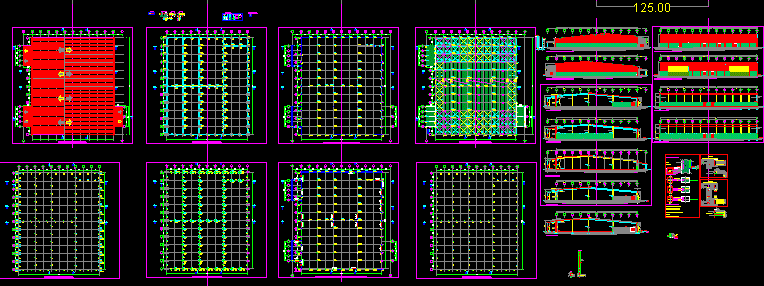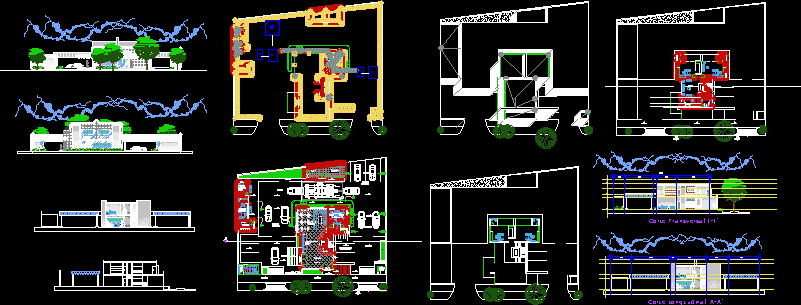Tennis Basquetball DWG Plan for AutoCAD
ADVERTISEMENT

ADVERTISEMENT
Basketball court; plan and details
Drawing labels, details, and other text information extracted from the CAD file (Translated from Spanish):
Plain large, approved:, locality :, drawing :, responsible for the project :, constitutional municipal president, lic. napoleon silva garcia, project:, director of municipal public works, ing. abel navarrete roses, quechultenango, warrior, name of the work:, copladeg, pavement with hydraulic concrete main street, government of the state, warrior, scale, plane no., quechultenango, gro., h. town hall, lic: jesus leon carbajal coordinator gral copladeg, arq. maura hernandez moreno, natural terrain., goal, boards, play area, detail of boards, court floor, natural terrain, retaining wall, retaining wall, application of top sports paint for indoor play areas
Raw text data extracted from CAD file:
| Language | Spanish |
| Drawing Type | Plan |
| Category | Entertainment, Leisure & Sports |
| Additional Screenshots |
 |
| File Type | dwg |
| Materials | Concrete, Other |
| Measurement Units | Metric |
| Footprint Area | |
| Building Features | |
| Tags | autocad, basketball, basketball court, basquetball, court, details, DWG, feld, field, football, golf, plan, sports center, tennis, voleyball |








