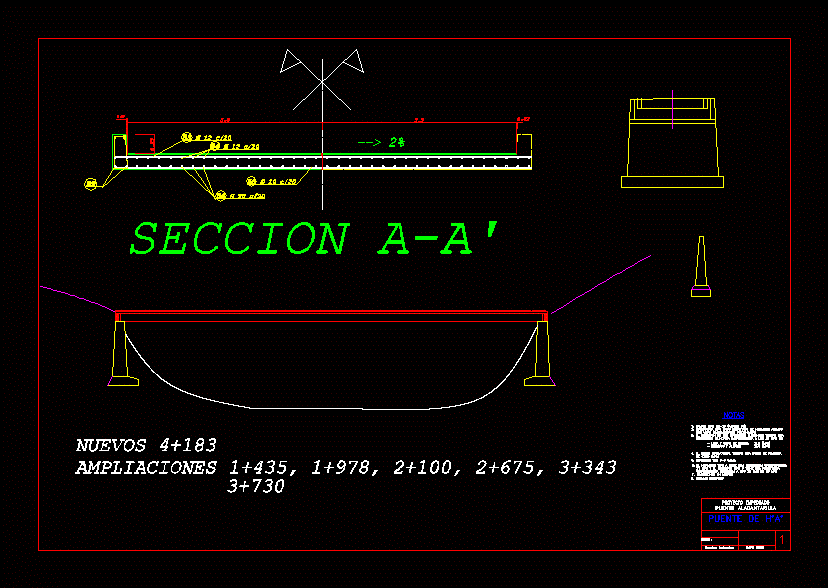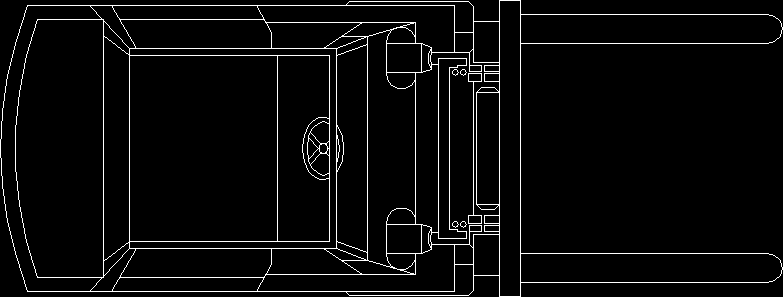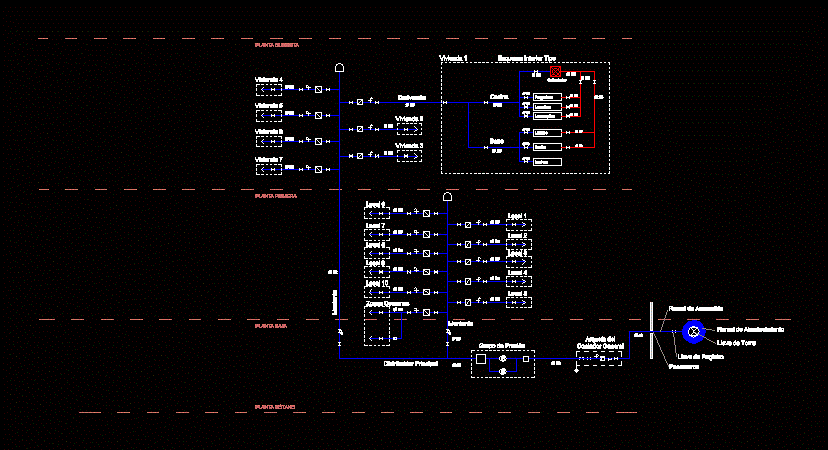Tennis Court DWG Full Project for AutoCAD

Project roofing Tennis Court
Drawing labels, details, and other text information extracted from the CAD file (Translated from Spanish):
tennis court, steps, batter, fitness center, av. pedro colonel, architectural plant, Location, meters, Location:, content:, owner:, flat, I raise, proficient:, drawing:, scale:, flat:, quotas, calculation:, date:, departure:, design:, cover of, multiservicios construcciones phi s.a. of c.v., ing. david cuauhtemoc, lopez robles, ced. prof., tennis court, it is, cabbage. depend. federal, zac., arq.coral garcía, ing. david c. lopez, rose bushes, Oak trees, graphic scale, roof projection, n.p.t., av. pedro colonel, prospects, Location, meters, Location:, content:, owner:, flat, I raise, proficient:, drawing:, scale:, flat:, quotas, calculation:, date:, departure:, design:, roof of, multiservicios construcciones phi s.a. of c.v., ing. david cuauhtemoc, lopez robles, ced. prof., tennis court, it is, cabbage. depend. federal, zac., arq.coral garcía, ing. david c. lopez, rose bushes, Oak trees, October, av. pedro colonel, prospects, Location, meters, Location:, content:, owner:, flat, I raise, proficient:, drawing:, scale:, flat:, quotas, calculation:, date:, departure:, design:, roof of, multiservicios construcciones phi s.a. of c.v., ing. david cuauhtemoc, lopez robles, ced. prof., tennis court, it is, cabbage. depend. federal, zac., arq.coral garcía, ing. david c. lopez, rose bushes, Oak trees, October, architectural plant, tennis court, steps, batter, av. pedro colonel, architectural plant, Location, meters, Location:, content:, owner:, flat, I raise, proficient:, drawing:, scale:, flat:, quotas, calculation:, date:, departure:, design:, cover of, multiservicios construcciones phi s.a. of c.v., ing. david cuauhtemoc, lopez robles, ced. prof., tennis court, it is, cabbage. depend. federal, zac., arq.coral garcía, ing. david c. lopez, rose bushes, Oak trees, graphic scale, roof projection, n.p.t., fitness center, October, architectural plant
Raw text data extracted from CAD file:
| Language | Spanish |
| Drawing Type | Full Project |
| Category | Construction Details & Systems |
| Additional Screenshots |
 |
| File Type | dwg |
| Materials | |
| Measurement Units | |
| Footprint Area | |
| Building Features | |
| Tags | arch, arches, autocad, coupole, court, cupola, cupula, dome, DWG, full, kuppel, kuppel dach, Project, roofing, sports, tennis |








