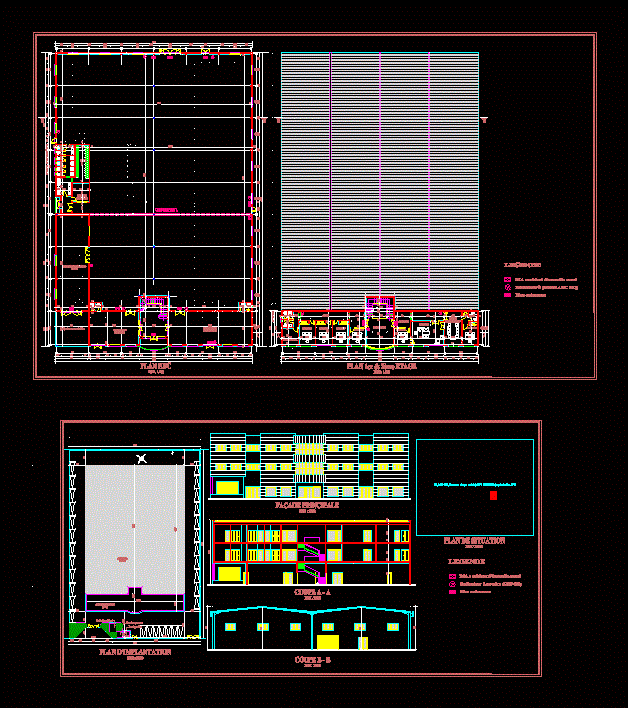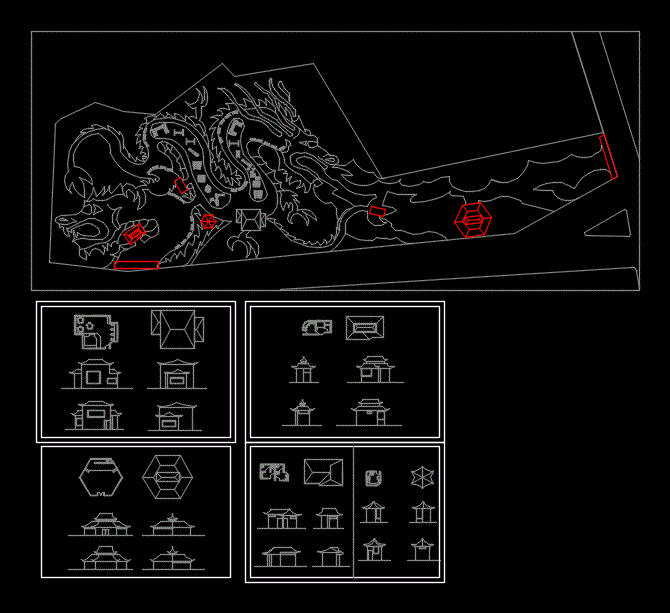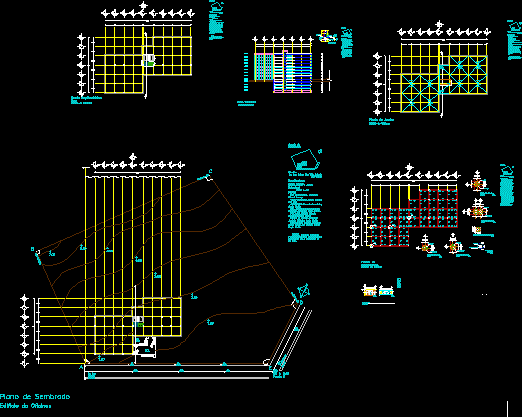Tensioned Structure DWG Block for AutoCAD
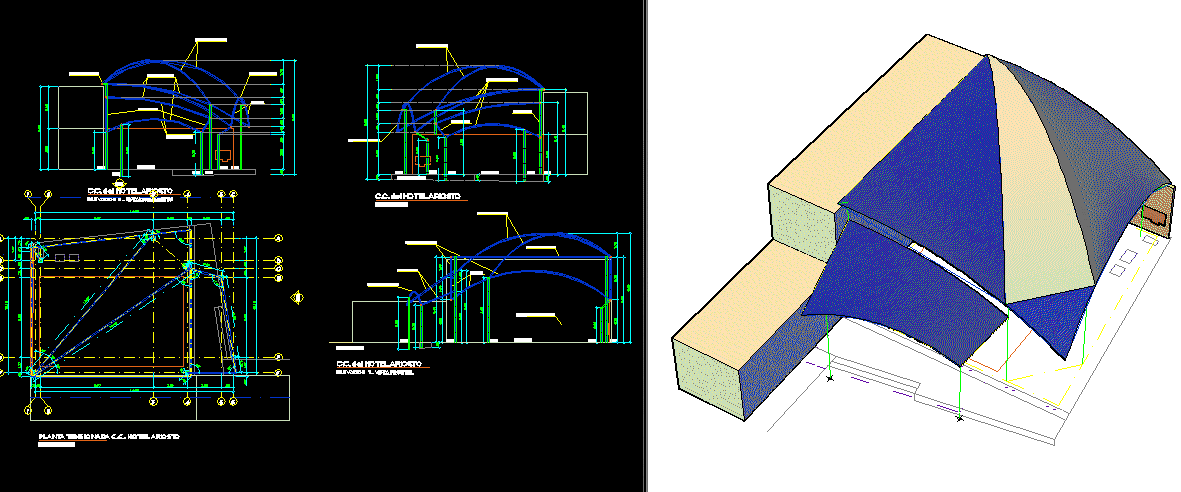
Tensioned structure for cover
Drawing labels, details, and other text information extracted from the CAD file (Translated from Spanish):
plant coverage scheme, another vision of the world, project :, – – -, cod.proyecto:, province of arequipa – arequipa, c.c. hotel ariosto, hotel ariosto, location :, client :, date :, design area, cod.plano :, aprob.:, lamina :, scale :, format :, this design and the information shown and included in this map is of property of cidelsa. it is agreed that this plan will be treated as a confidential document and must not be copied, disclosed, loaned or published without specific written authorization by cidelsa., engineering and projects, rev.:, design:, work team :, a. perez, j.díaz c.cerna, dib.:, j.díaz, lima – miraflores, structures, stressed plant c.c. hotel ariosto, metal arch, eaves, col., ariostres, metal arches, perimeter beam, brace, building volume, c.c. of the hotel ariosto, parking
Raw text data extracted from CAD file:
| Language | Spanish |
| Drawing Type | Block |
| Category | Hotel, Restaurants & Recreation |
| Additional Screenshots |
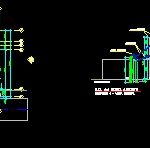 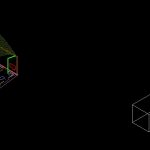 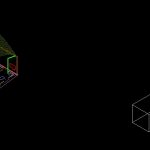 |
| File Type | dwg |
| Materials | Other |
| Measurement Units | Metric |
| Footprint Area | |
| Building Features | Garden / Park, Parking |
| Tags | accommodation, autocad, block, casino, cover, DWG, hostel, Hotel, Restaurant, restaurante, spa, structure |



