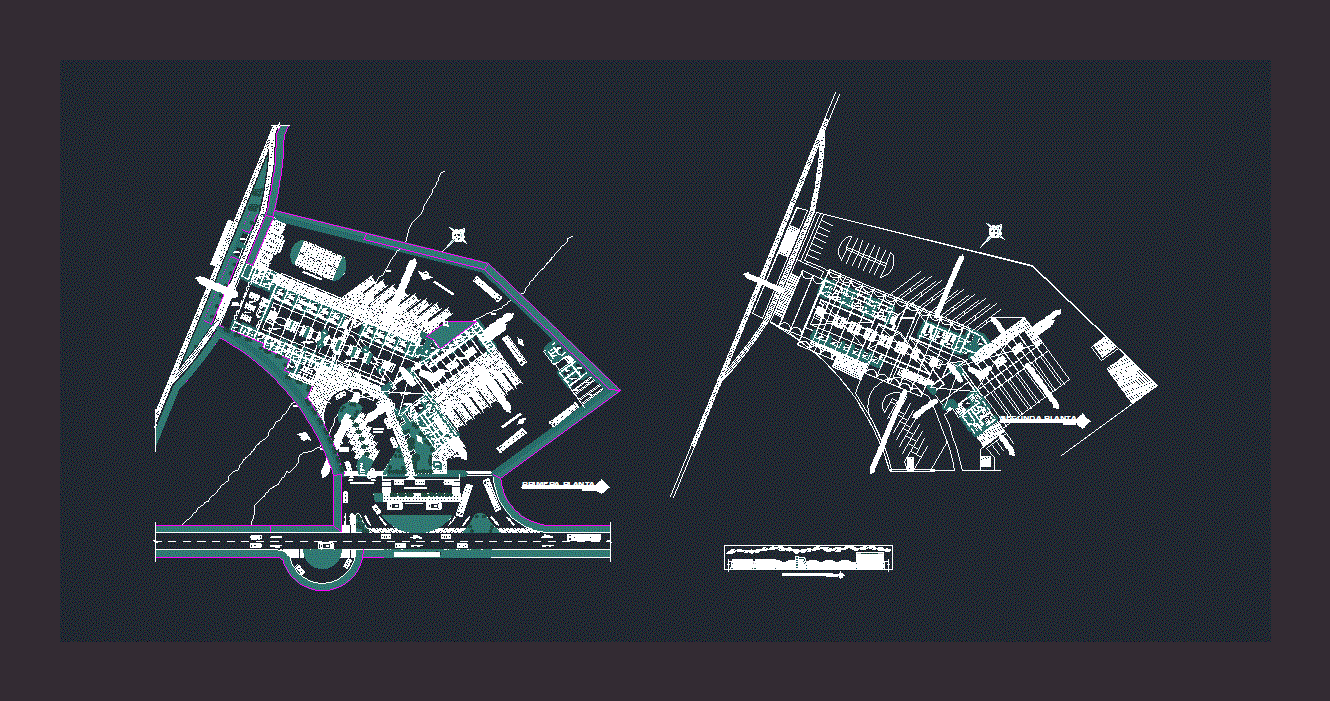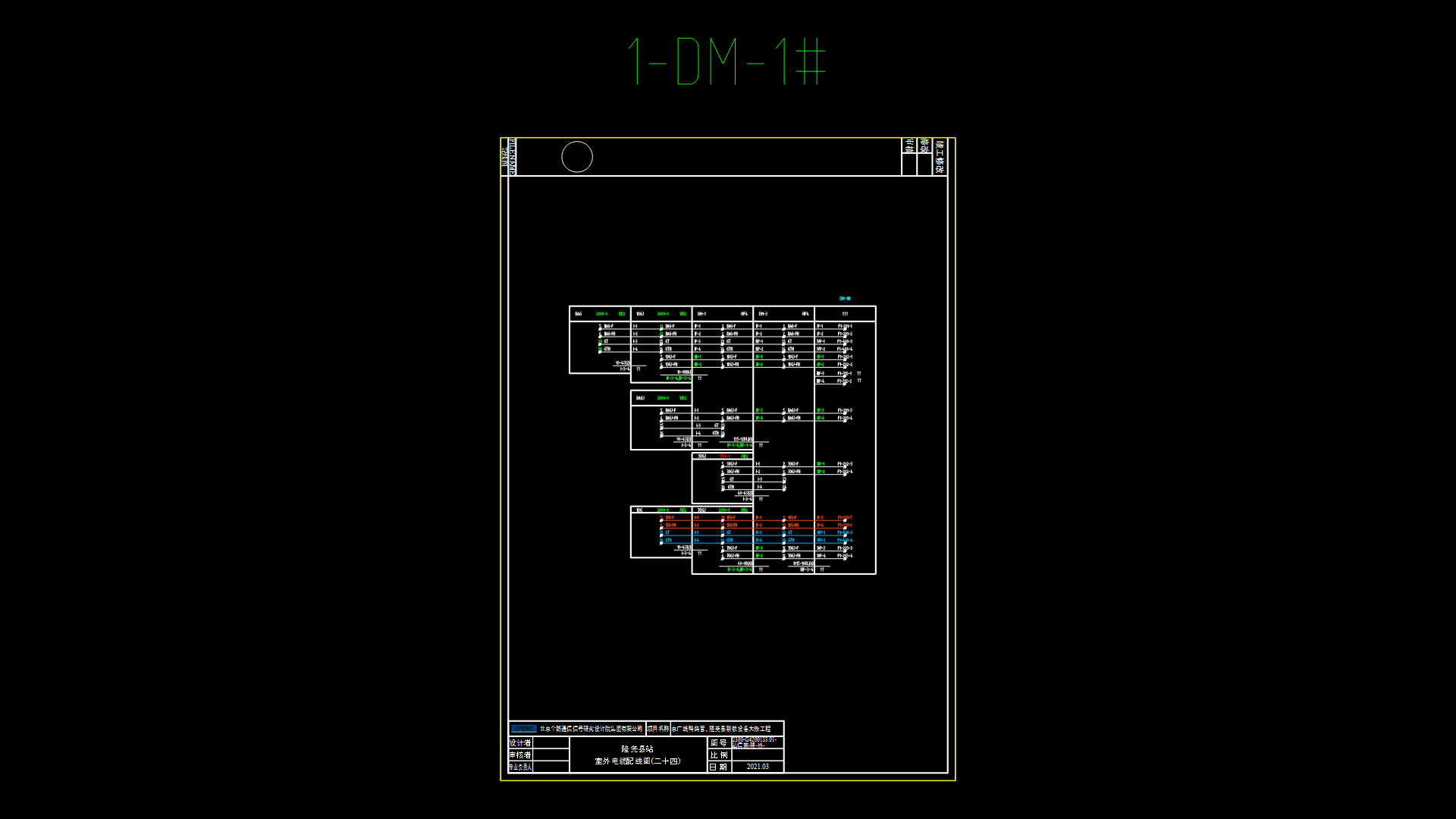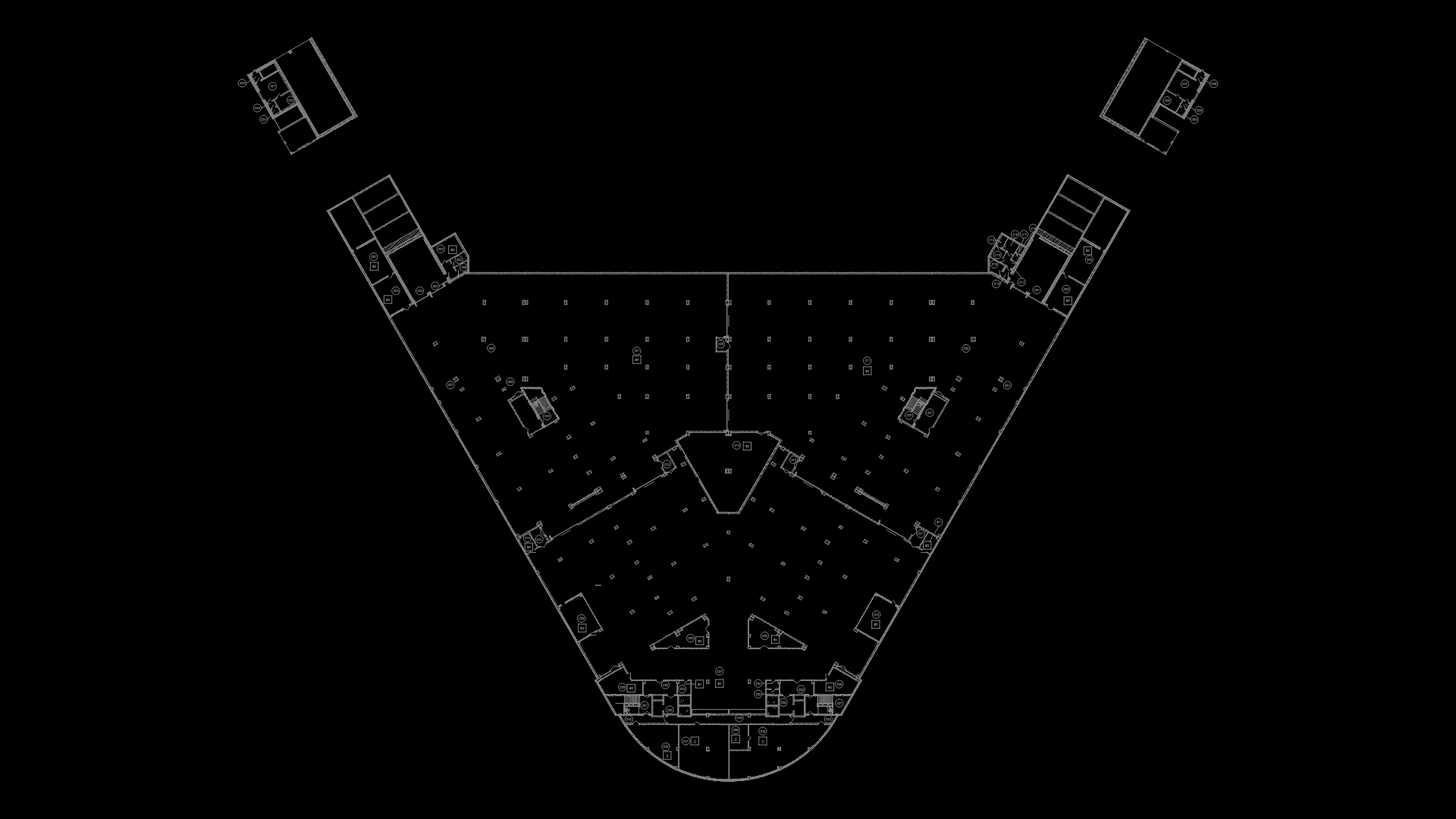Terminal Bimodal DWG Section for AutoCAD

This is a work that consists Scholar is the level of DISEOA DRAFT OF A TERMINAL BIMODAL. BIMODA WHY WAS A TERMINAL FOR BUSES AND TRAINS recepcionar. THE concept that has been adopted is the intersection of 3 volumes EXTENDED; Intersected.
Drawing labels, details, and other text information extracted from the CAD file (Translated from Spanish):
planimetry, luggage, first floor, machine room, warehouse, garbage tank, automotive workshop, warehouse, work area, enllante and desllante, washing and drying, lubrication and maintenance, migrations, central police, senasa, ticket office, management, perifoneo and information, chief of operations, image office, claims office, counseling office, personnel office, treasury, marketing, accounting, logistics and supplies, control and registration, sales point, ticket sales for terminal use, company transportation, ss.hh. males, ss.hh. ladies, entry and exit of buses, entry and exit of taxis, control booth, employee parking, yard maneuvers, sunat, file, sworn statement, filling forms, control, lobby, hall, currency exchange, waiting room , of. Administration Assistant, of. chief of operations, of. of security, maintenance of train, whereabouts of vehicles, bus stop, Pan-American South, ff.cc. tacna – arica, boarding and disembarkation, kitchen, food sales, booth, internet sla, police service, of. police chief, medical attention and preventive services, farewell terrace, office, travel agency, main access, terminal access, secondary access terminal, reports, cafeteria, sidewalk, boarding, disembarkation, terrace, attention, luggage, personal access , taxi parking, taxi access, taxi departure, service parking, parking, bimodal terminal, frontal fencing, second floor
Raw text data extracted from CAD file:
| Language | Spanish |
| Drawing Type | Section |
| Category | Transportation & Parking |
| Additional Screenshots | |
| File Type | dwg |
| Materials | Other |
| Measurement Units | Metric |
| Footprint Area | |
| Building Features | Garden / Park, Deck / Patio, Parking |
| Tags | autocad, bus, consists, draft, DWG, Level, section, terminal, work |








