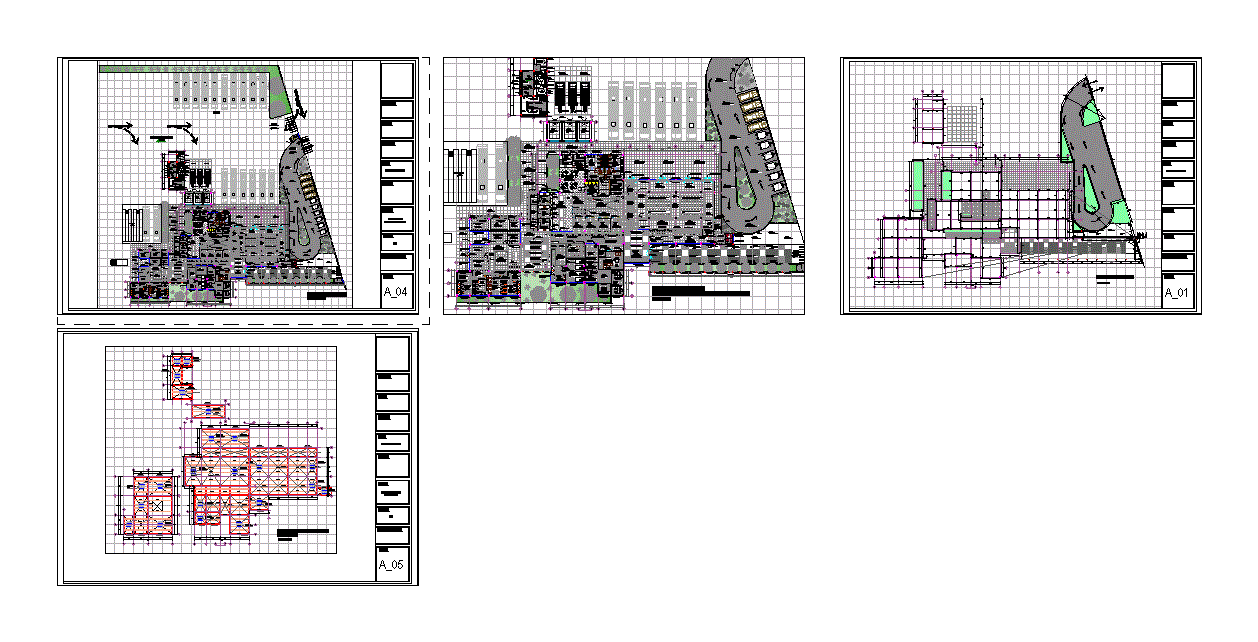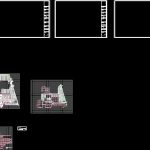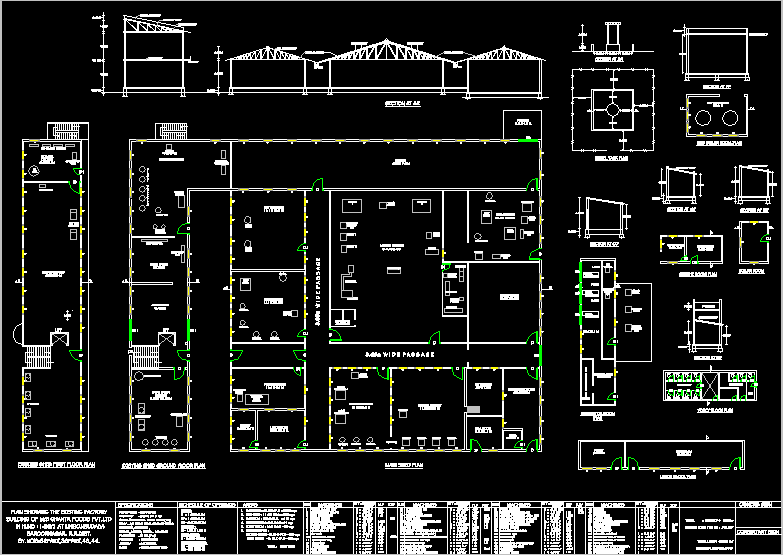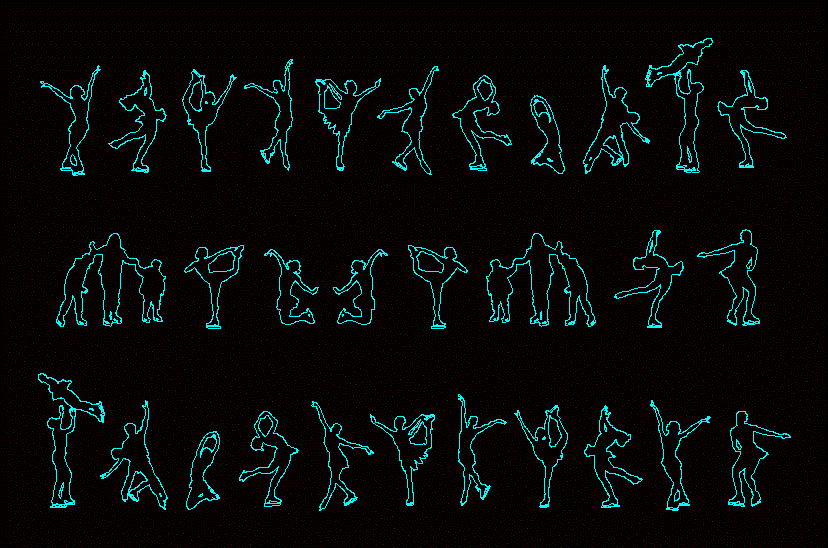Terminal DWG Full Project for AutoCAD

PROJECT EARTH TERMINAL; GENERAL PLANT DEVELOPMENT AREAS; PLANT LAYOUT AND STRUCTURAL SYSTEM
Drawing labels, details, and other text information extracted from the CAD file (Translated from Spanish):
p. of arq enrique guerrero hernández., p. of arq Adriana. rosemary arguelles., p. of arq francisco espitia ramos., p. of arq hugo suárez ramírez., adjustment and lubrication, luggage racer, door counter-leaf swinging a leaf, frame of cedar wood, change of floor profile of aluminum, drywall wall satin finish, agencies, parcels, door counter-leaf swinging a leaf, ss.hh , luggage runner, swinging door, one leaf, waiting room, fixed window laminated glass, dark blue reflective color, polished gray granite floor change, change of polished gray granite floor, pivoting window – fixed crystals laminated glass dark blue reflective color, ceramic starter, wall plastered and painted with pintua latex white smoke, kitchen, cupboard, counter-leaf door swinging a leaf, pivoting window – fixed glass laminated glass dark blue reflecting color, concrete board coated granite washing, box, cafetin, home ceramic, ss.hh men, ss.hh ladies, concrete board coated in washed granite, cashiers and telephones, reports, glass panel or satin, drywall partition, sales stand, pivoting window – fixed glass laminated glass dark blue reflective color, lining, ceramic start, rolling metal door furukawa brand, duc, altum, year, law, accounting, logistics office, monitoring , boardroom, secretary, staff office, wait, administration, living room, dormitories, power room, garbage room, cleaning room, lockers, ss.hh men, stock of mechanical parts, workshop, parts store tools, pumping room and cistern, double-leaf beige counterplate door, roof projection, bird corral, cattle corral, warehouse, entrance, concrete floor, control, retem, maneuver yard, pedestrian access, cement floor polished, stamped concrete floor, uncoloured, vehicular access, transport access, course :, faculty :, chair: terrestrial terminal, subject :, delivery date: delivery :, scale :, student :, planes :, lp joists, lp arri ostres, galvanized steel gutter, vacuum, structural system of the whole, structural system of the whole, layout plant, general plant, developed plant operating area – complementary area
Raw text data extracted from CAD file:
| Language | Spanish |
| Drawing Type | Full Project |
| Category | Transportation & Parking |
| Additional Screenshots |
 |
| File Type | dwg |
| Materials | Aluminum, Concrete, Glass, Steel, Wood, Other |
| Measurement Units | Metric |
| Footprint Area | |
| Building Features | Deck / Patio |
| Tags | areas, autocad, bus, development, DWG, earth, full, general, land, layout, plant, Project, structural, terminal |








