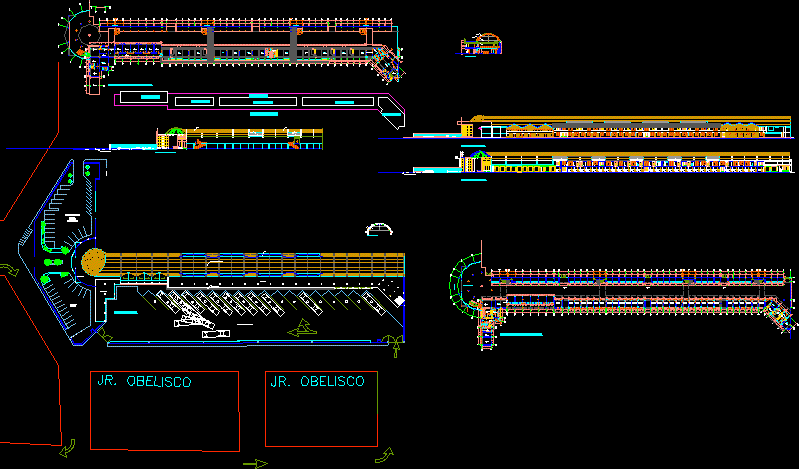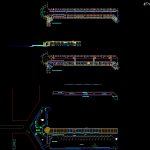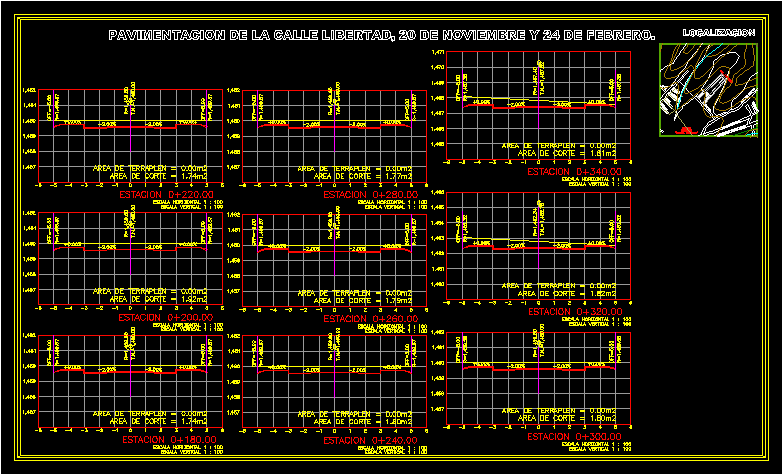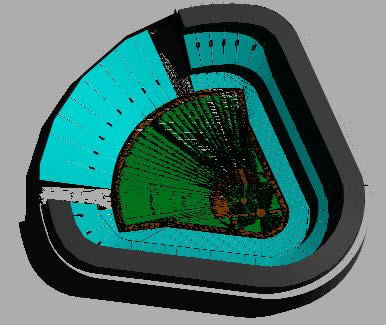Terminal – Puno DWG Section for AutoCAD

Terminal – Puno – Plants – Sections – Elevations – Details
Drawing labels, details, and other text information extracted from the CAD file (Translated from Spanish):
counter, administration, secretary, terrace, file, management, men, ladies, sshh, shower ladies, shower men, kitchen, bar, salon restaurant tourist, sh, changing rooms, machine room, ss.hh., deposit, luggage, guard , main hall, entrance, internet booths, deposit and, control of, electric pumps, waiting room, rest room, topical, first floor distribution plant, distribution floor second floor, office, police of Peru, sales bar, sshh, reports, septum, wood, existing rainwater gutter, public road, waiting and boarding seats, main entrance, reception, wooden partition, store, lateral elevation, jr. obelisk, jr. Miraflores, parking, private, vehicles, yard maneuvers, elevated tank, circular dome, lightened slab, and motorcycle taxis, taxis, committee, aluminum, polycarbonate sheet, structural beam, roof plant, dimensions previous project, longitudinal section , polycarbonate, longitudinal cut – stair lift, cross section, aluminum plate or similar, alternating couplings, cover detail in waiting room, spatial structure
Raw text data extracted from CAD file:
| Language | Spanish |
| Drawing Type | Section |
| Category | Transportation & Parking |
| Additional Screenshots |
 |
| File Type | dwg |
| Materials | Aluminum, Wood, Other |
| Measurement Units | Metric |
| Footprint Area | |
| Building Features | Garden / Park, Deck / Patio, Parking |
| Tags | autocad, bus, details, DWG, elevations, plants, puno, section, sections, terminal |








