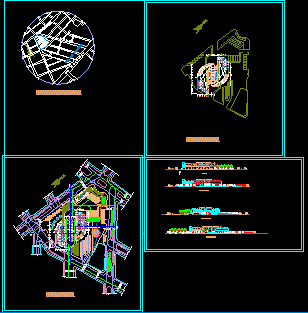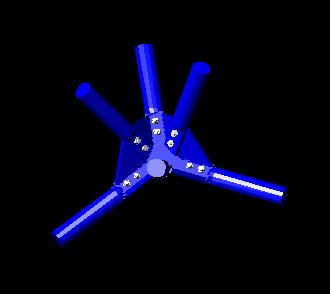Terminal Zonal Bus – San Francisco DWG Section for AutoCAD

Terminal zonal bus – San francisco – Route terminal inter provincial – Plants Sections Elevations
Drawing labels, details, and other text information extracted from the CAD file (Translated from Spanish):
n.m., sh-d, luggage storage, vehicle exit, motorcycle-tricitaxis parking, jr. san francisco, to v. h u a n c a n e, avenida republica, jr. san agustin, urb. san francisco, jr. huayna, sshh. males, walk up-down, platform vehicles, telephone booths, personal income service, kitchen, circulation, sshh. personnel, sh-v, guardian, waiting room, entrance vehicles, sshh. ladies, parking taxis, urban plaza, sshh. drivers, mechanical service, parking vehicles waiting, mechanical service, cafeteria drivers, cafeteria, entry-exit vehicles, whereabouts urban service vehicles, tourists terrace, south east elevation, elevation nor east, restaurant, reports, porch, internet, terrace dismissal, administrative management, secretary, medical attention, pnp, ventilation duct, quick attention bar, sshh.
Raw text data extracted from CAD file:
| Language | Spanish |
| Drawing Type | Section |
| Category | Transportation & Parking |
| Additional Screenshots |
 |
| File Type | dwg |
| Materials | Other |
| Measurement Units | Metric |
| Footprint Area | |
| Building Features | Garden / Park, Parking |
| Tags | autocad, bus, DWG, francisco, inter, plants, provincial, route, san, section, terminal |








