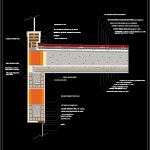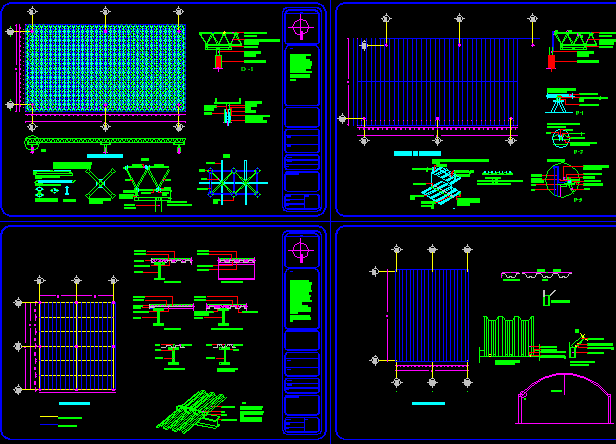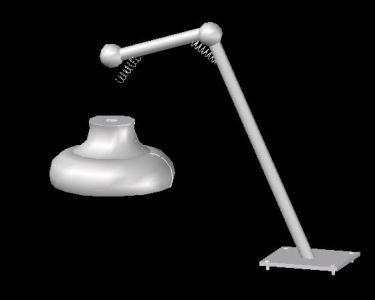Terrace Court Accessible DWG Block for AutoCAD

Cut ceramic brick bearing roof
Drawing labels, details, and other text information extracted from the CAD file (Translated from Spanish):
cat. arq. h. nottoli, buildings, teacher:, students:, group, jofre johanna, besostri paula, garcia ayelén palm, lorenzo gabriela, tallarico fiorella, robin ariel, Laura, accessible roof, zinc cupertin, single-layer exterior cladding, drip, slug perimetral, elastic neoprene elastomeric membrane, subfloor with lightened slope with expanded clay h.h.r.p., regularizing folder m.a.r, elastic neoprene elastomeric membrane, high density expanded polyethylene, expanders of expanded polyethylene for baldosones, granite tiles, vapor barrier polyethylene film, electrowelded mesh, compression layer h.c., ceramic brick, prestressed joist, gypsum surface finish, solid brick, dilatation meeting, elastic neoprene elastomeric membrane, single layer plaster for exterior, expansion meeting, asphalt felt, glass, counter frame, top frame, asphalt felt, gypsum surface finish, solid beam ceramic block, iron reinforcement, ceramic block bearing
Raw text data extracted from CAD file:
| Language | Spanish |
| Drawing Type | Block |
| Category | Construction Details & Systems |
| Additional Screenshots |
 |
| File Type | dwg |
| Materials | Glass |
| Measurement Units | |
| Footprint Area | |
| Building Features | |
| Tags | accessible, autocad, barn, bearing, block, brick, ceramic, court, cover, Cut, dach, DWG, hangar, lagerschuppen, roof, shed, structure, terrace, terrasse, toit |








