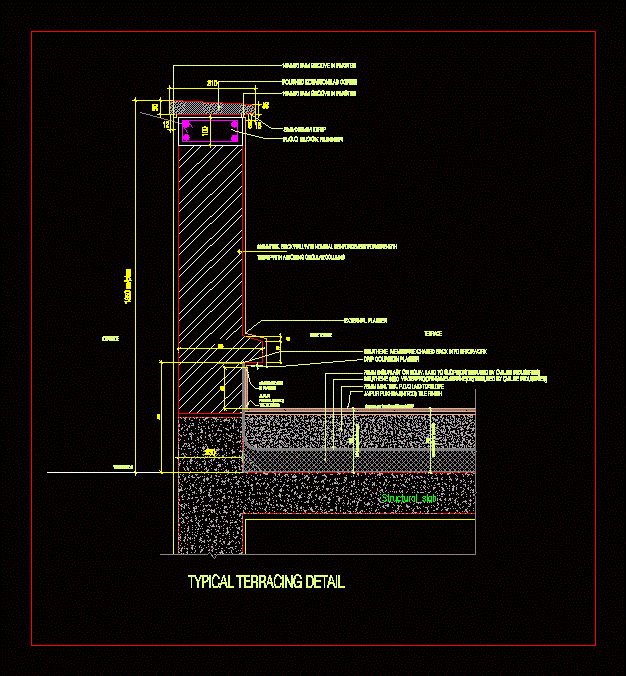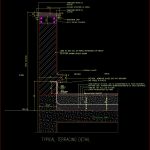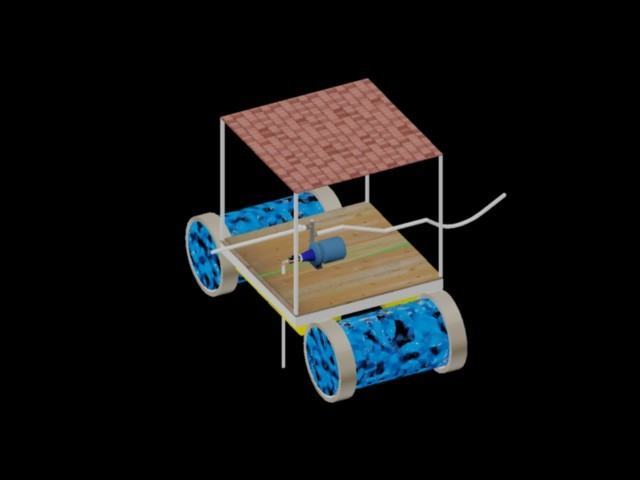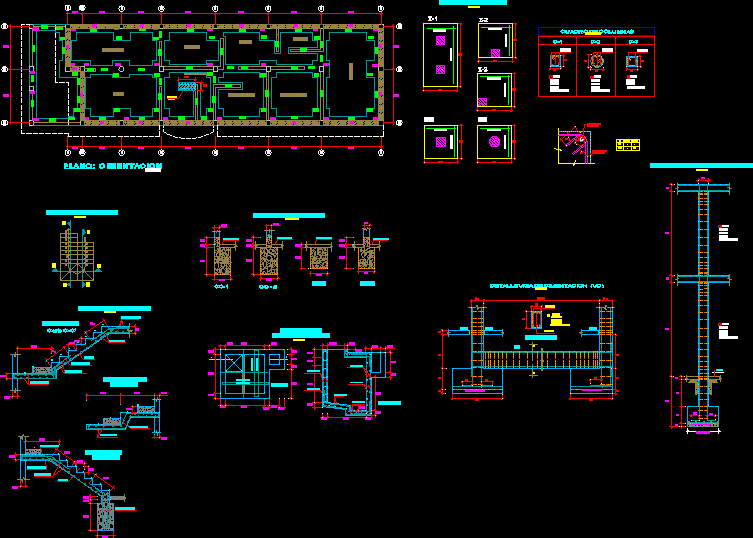Terrace Detail DWG Detail for AutoCAD
ADVERTISEMENT

ADVERTISEMENT
Typical detail of terrace.
Drawing labels, details, and other text information extracted from the CAD file:
structural slab, thk. brick wall with nominal reinforcement for strength, outside, terrace, tied up with adjoining circular columns, terrace t.o.s, jaipur tile finish, min. thk. p.c.c laid to slope, bituthene waterproofing by ovilite, insuplast or equiv. laiid to by ovilite, max. margin for terracing, slope as per location of, bituthene membrane chased back into brickwork, drip course in plaster, external plaster, jaipur tile skirting, groove in plaster, min. margin for terracing, r.c.c block runner, drip, kotastone as coping, groove in plaster, typical terracing detail
Raw text data extracted from CAD file:
| Language | English |
| Drawing Type | Detail |
| Category | Construction Details & Systems |
| Additional Screenshots |
 |
| File Type | dwg |
| Materials | |
| Measurement Units | |
| Footprint Area | |
| Building Features | |
| Tags | autocad, barn, cover, dach, DETAIL, DWG, hangar, lagerschuppen, roof, shed, structure, terrace, terrasse, toit, typical |








