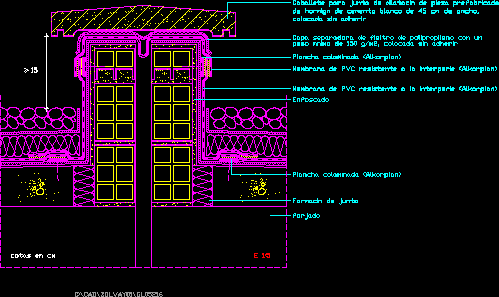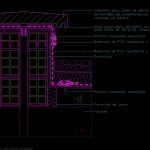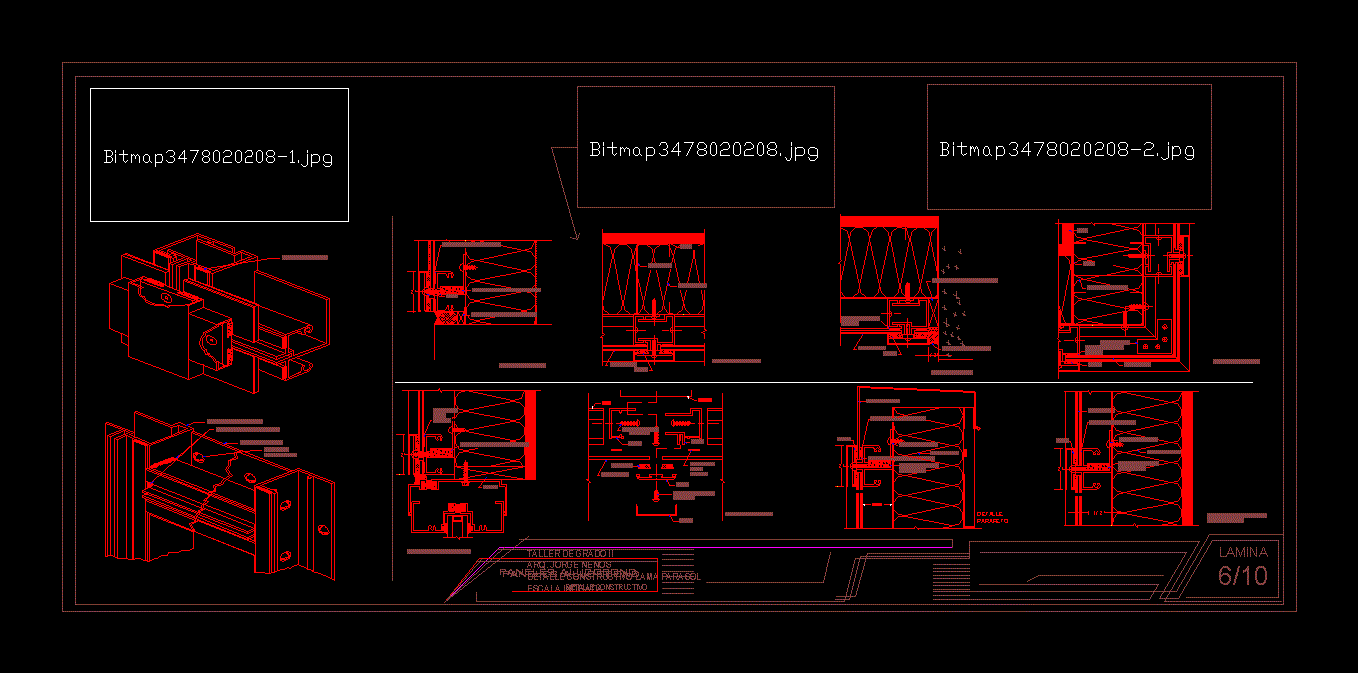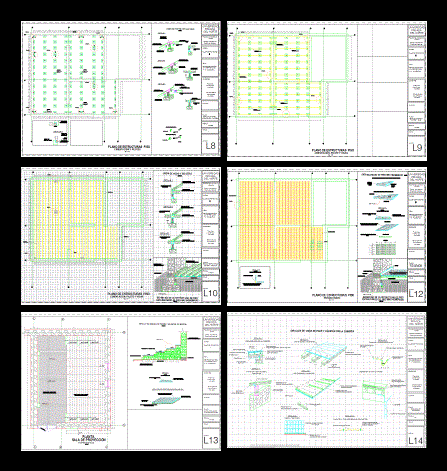Terrace No Passable Invested Structural Joins DWG Detail for AutoCAD
ADVERTISEMENT

ADVERTISEMENT
Constructive details of no passable terrace
Drawing labels, details, and other text information extracted from the CAD file (Translated from Galician):
Heights in cm, Quotas in cm, Roof, Forged, Heights in cm, Quotas in cm, Easel for prefabricated dilatation joint, Polypropylene felt separator layer with one, Pvc membrane resistant to interaction, Plastered, Plank collated, Board formation, Roof, Forged, Of white cement concrete of cm. Of, Placed unadhered, Plank collated, Pvc membrane resistant to interaction, Minimum weight of placed unadhered
Raw text data extracted from CAD file:
| Language | N/A |
| Drawing Type | Detail |
| Category | Construction Details & Systems |
| Additional Screenshots |
 |
| File Type | dwg |
| Materials | Concrete |
| Measurement Units | |
| Footprint Area | |
| Building Features | |
| Tags | autocad, barn, constructive, cover, dach, DETAIL, details, DWG, hangar, invested, joins, lagerschuppen, passable, roof, shed, structural, structure, terrace, terrasse, toit |








