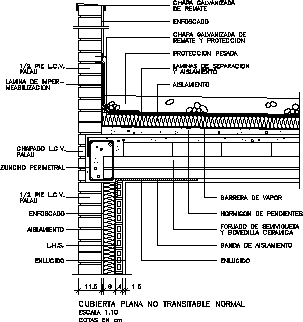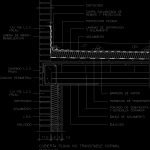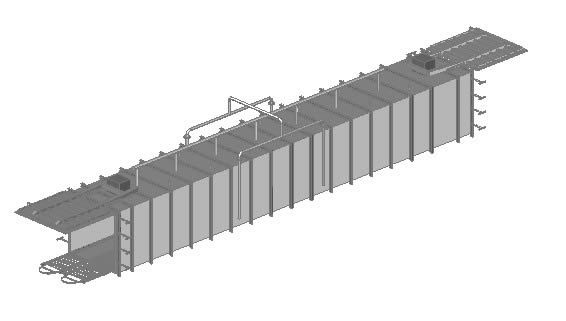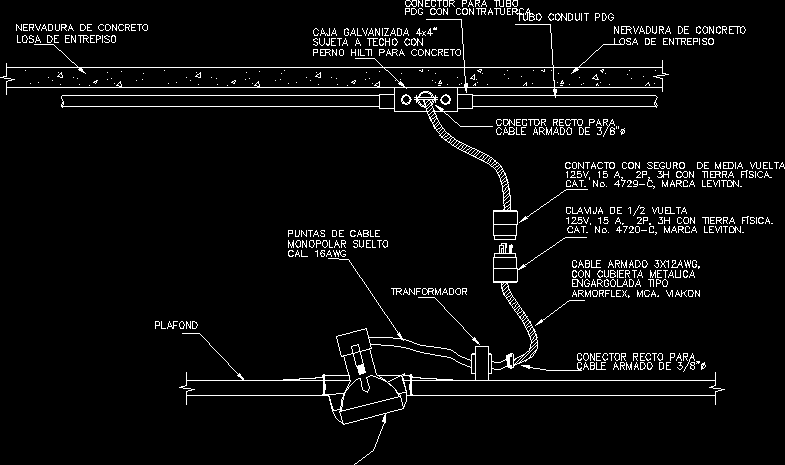Terrace Over Concrete Slab DWG Detail for AutoCAD

Detail terrace over concrete slab
Drawing labels, details, and other text information extracted from the CAD file (Translated from Galician):
Foot l.c.v., Palace, Perimeter zuncho, Isolation, Plastered, L.h.s., Plaster, Foot l.c.v., Palace, Lamina de, Meabilizacion, Flat cover not normal transitable, Scale, Quotas in cm., Forged semivokes, Ceramic swirl, Plaster, Isolation band, Concrete of earrings, Steam barrier, Galvanized sheet, Auction, Isolation, Heavy protection, Protection auction, Galvanized sheet of, Plastered, Separation sheets, Isolation, Palace, Plated l.c.v.
Raw text data extracted from CAD file:
| Language | N/A |
| Drawing Type | Detail |
| Category | Construction Details & Systems |
| Additional Screenshots |
 |
| File Type | dwg |
| Materials | Concrete |
| Measurement Units | |
| Footprint Area | |
| Building Features | |
| Tags | autocad, barn, concrete, cover, dach, DETAIL, DWG, hangar, lagerschuppen, roof, shed, slab, structure, terrace, terrasse, toit |








