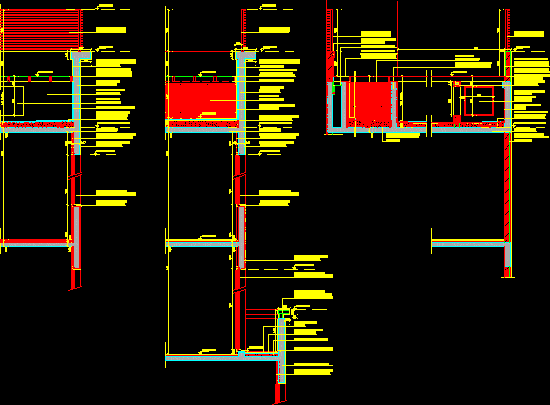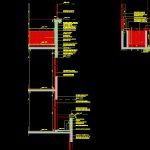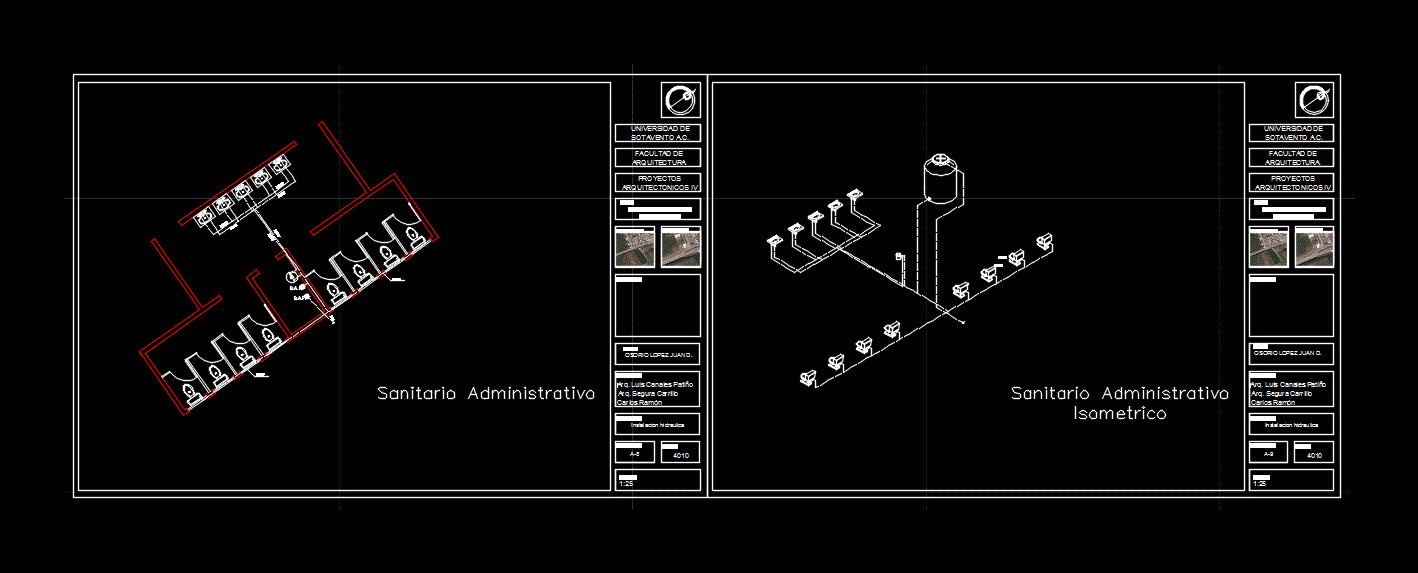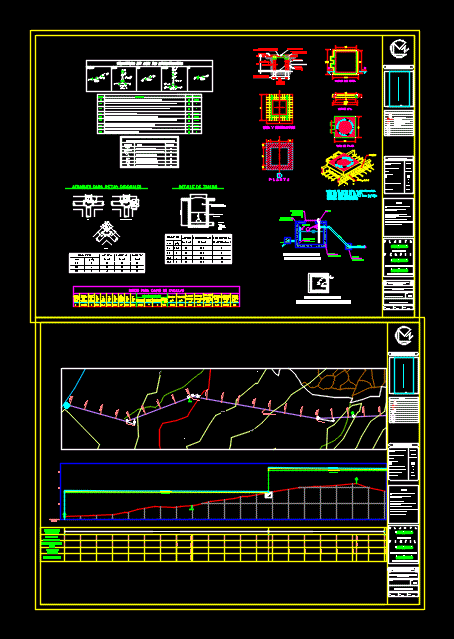Terrace Swiming Pool DWG Detail for AutoCAD

Terrace Swiming Pool -Details
Drawing labels, details, and other text information extracted from the CAD file (Translated from Spanish):
variable, variable, beam hºaº inverted esp., Sloping subfloor with perimeter expansion joint each, wooden deck tables of envelope structure of suspenders of each cm, Step opening for cleaning, masonry wall supporting braces, metal enclosure, exterior plaster on beam with waterproof to support level braces, asphalt membrane, partition of plaster rock plates on omega profiles, precast concrete sill esp., aluminum carpentry worksheet, exterior plaster on beam with waterproof, beam hºaº inverted esp., subfloor for containment of drainage pipes, wooden deck tables of envelope structure of suspenders of each cm, ceramic coating define, metal enclosure, exterior plaster on beam with waterproof to support level braces, double asphalt membrane mm, partition of plaster rock plates on omega profiles, precast concrete sill esp., aluminum carpentry worksheet, exterior plaster on beam with waterproof, wood border, metal enclosure, exterior plaster with waterproof on masonry wall, Sloping subfloor with perimeter expansion joint each, wooden deck tables of envelope structure of suspenders of each cm, Step opening for cleaning spreadsheet, masonry wall supporting braces with lintel over vain, exterior plaster on beam with waterproof to support level braces, asphalt membrane, slab hºaº esp., ceramic coating define, hºaº pool enclosure beam esp., NPT lintel, top level slab, level, top level slab, NPT lintel, top level slab, level, aluminum carpentry worksheet, exterior plaster on beam with waterproof, NPT lintel, parapet finish of masonry finished with hydrophobic exterior plaster, beam esp., partition of plaster rock plates on omega profiles, asphalt membrane, pending subfloor, membrane concrete folder, ceramic flooring define, level, variable, level, variable, wooden deck tables of envelope structure of suspenders of each cm, rain gutter, subfloor with perimeter expansion joint every, masonry wall with exterior plaster, metal enclosure
Raw text data extracted from CAD file:
| Language | Spanish |
| Drawing Type | Detail |
| Category | Construction Details & Systems |
| Additional Screenshots |
 |
| File Type | dwg |
| Materials | Aluminum, Concrete, Masonry, Wood |
| Measurement Units | |
| Footprint Area | |
| Building Features | Pool, Deck / Patio |
| Tags | autocad, construction details section, cut construction details, DETAIL, details, DWG, POOL, swiming, terrace |








