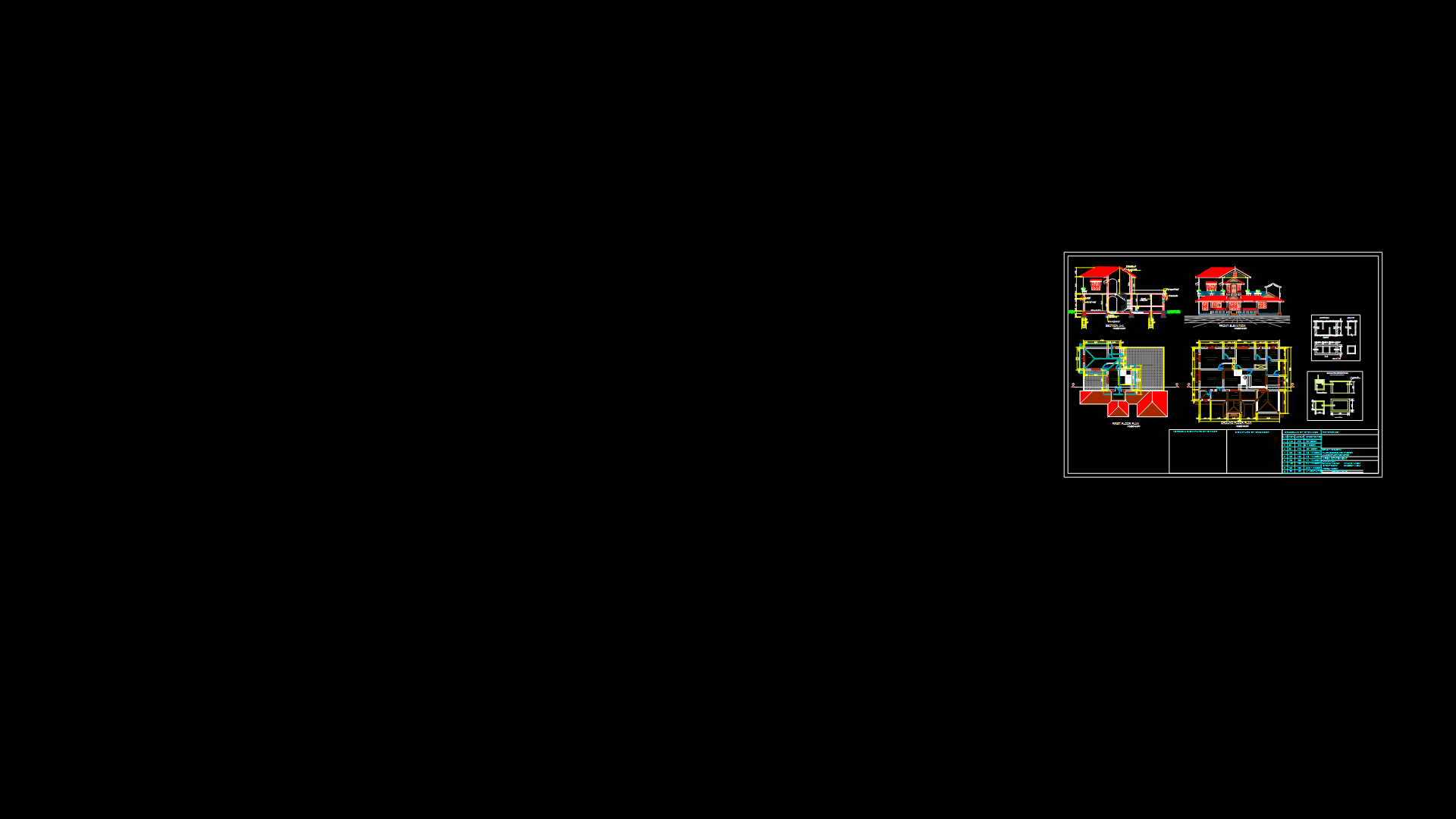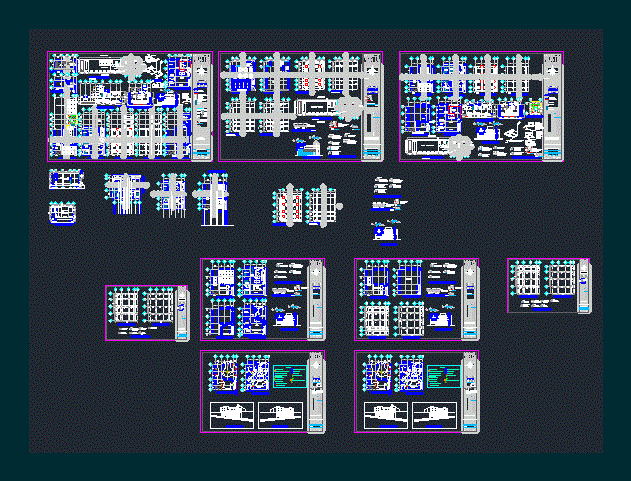Terrea House Project DWG Full Project for AutoCAD

Project Terrea Full House. Plants – Cortes – Views
Drawing labels, details, and other text information extracted from the CAD file (Translated from Portuguese):
sasazaki, architect fabio de almeida lacerda, city: cabacal reserve, architect and town planner and building technician, civil engineer, evodio t. da silva, fabio de almeida lacerda, sebastiao ventura da cruz, hotel paradise of waters, indicated, h. paraiso das aguas.dwg, fábio de almeida lacerda, file :, drawing :, internal leisure area, local – insc. cadastral:, design, architectural, project author :, scale :, date :, areas :, owner – cgc :, type of work :, work :, commercial, stamp crea :, occupation rate :, coef. approx .:: ground floor :, other pav:: leaf :, statistics :, subject :, court – facade, construction, modality :, stamp city hall :, bath, ground floor, garage, living room, guest suite , suite of the couple, tv room, and study, children’s suite, corridor, giragril, service area, pantry, storage, kitchen, winter garden, recreation area, hall bath, circulation, sidewalk floor, gate entrance, garage, basin, coverage, implantation and situation, avenue managua, sidewalk, bb cut, cc cut, aa cut, clay cut, clay tile, gutter, front facade, iron grill, garden, flower pot, grass and garden, concrete floor, pavement, banh.suite of the couple, tv room and studio, play area, a. service
Raw text data extracted from CAD file:
| Language | Portuguese |
| Drawing Type | Full Project |
| Category | House |
| Additional Screenshots |
 |
| File Type | dwg |
| Materials | Concrete, Other |
| Measurement Units | Metric |
| Footprint Area | |
| Building Features | Garden / Park, Deck / Patio, Garage |
| Tags | apartamento, apartment, appartement, aufenthalt, autocad, casa, chalet, cortes, dwelling unit, DWG, full, haus, house, Housing, logement, maison, plants, Project, residên, residence, single, unidade de moradia, views, villa, wohnung, wohnung einheit |








