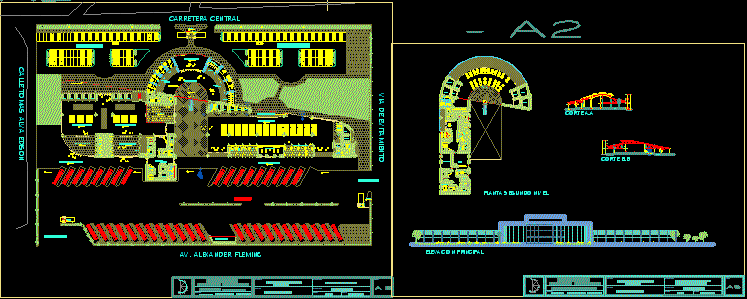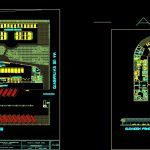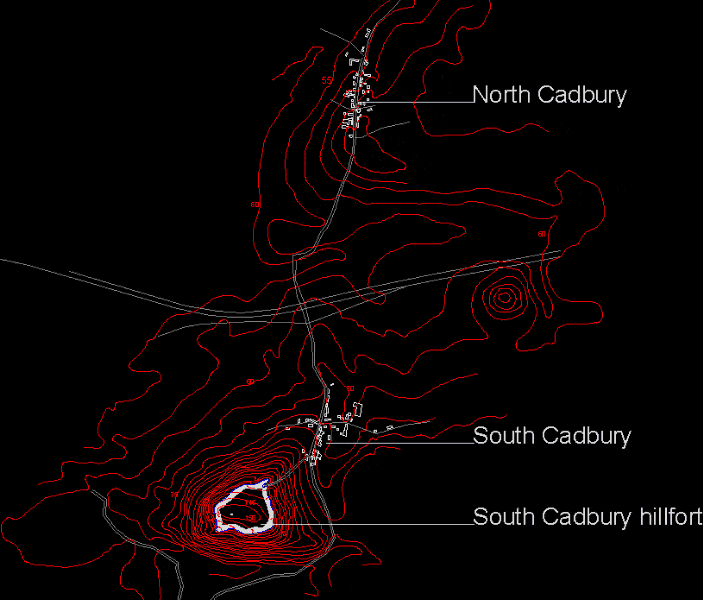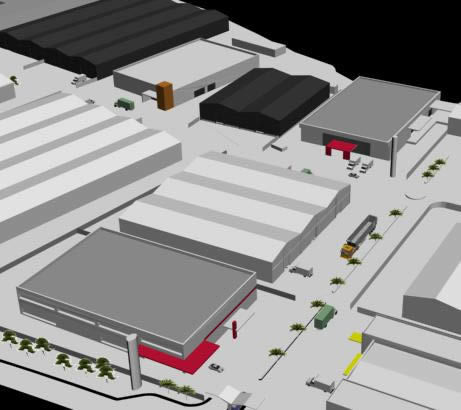Terrestrial Terminal DWG Section for AutoCAD

Terrestrial terminal in Lima – Peru -Plant – Sections -Facade
Drawing labels, details, and other text information extracted from the CAD file (Translated from Spanish):
White, ceiling projection, coverage projection, main hall, terrace, dinning room, cut, second level floor, central Road, street tomas alva edison, av. Alexander Fleming, avoidance way, income broker, Main income, boarding board, stand, income broker, boarding board, Waiting for boarding, agency, buses, parking taxi, private parking, kitchen, general storehouse, trash, quarter, pantry, cold, camera, bar, multip offices., travel programming, reception reports, security, police, monitoring, cell, Market Stall, stand, awaiting disembarkation, stand, s.h., reception of parcels, telephone booth area, personal, control of, changing rooms, sh., mens, House of, force, women, sh., generator, group, tank, souvenir, general storehouse, Deposit, souvenir, ticket sales luggage reception, boarding platform, Waiting for boarding, secondary income, s.h., landing platform, baggage delivery, awaiting disembarkation, stand, entrance hall, ticket sales luggage reception, Cafeteria, sh., mens, women, sh., Nursing, topico, Attention, preparation, Attention, preparation, Attention, telephone booths, drivers, Cafeteria, multipurpose room, reception reports, be of drivers, changing rooms, drivers room, leadership, sh., drivers room, changing rooms, sh., women, mens, sh., laundry, cto. cleaning, washing machines, classification, ironing, repair, meeting room, pantry, administration, sh., mens, sh., women, cold camera, sh., kitchen, bar, preparation, Attention, main elevation, males, ladies, s.h., maintenance, baggage delivery, agencies, tourist, banking, agencies, ceiling projection, ATMs, control, bus departure, arrival of buses, control, services, administ, control, sheet, January, date, architecture, specialty, description, slim karen, bus station, in Lima center, scale, students, draft, arq.plinio busts, arq.max fonts, arq Manuel Villacorta, teachers, design Workshop, architectural iv, u.n.f.v., faculty of, architecture, first level plant, second level floor, architecture, faculty of, u.n.f.v., architectural iv, design Workshop, teachers, arq Manuel Villacorta, arq.max fonts, arq.plinio busts, draft, students, scale, in Lima center, bus station, slim karen, description, specialty, architecture, date, January, sheet, elevation cuts
Raw text data extracted from CAD file:
| Language | Spanish |
| Drawing Type | Section |
| Category | Misc Plans & Projects |
| Additional Screenshots |
 |
| File Type | dwg |
| Materials | |
| Measurement Units | |
| Footprint Area | |
| Building Features | Parking, Garden / Park |
| Tags | assorted, autocad, DWG, facade, lima, PERU, plant, section, sections, terminal |







