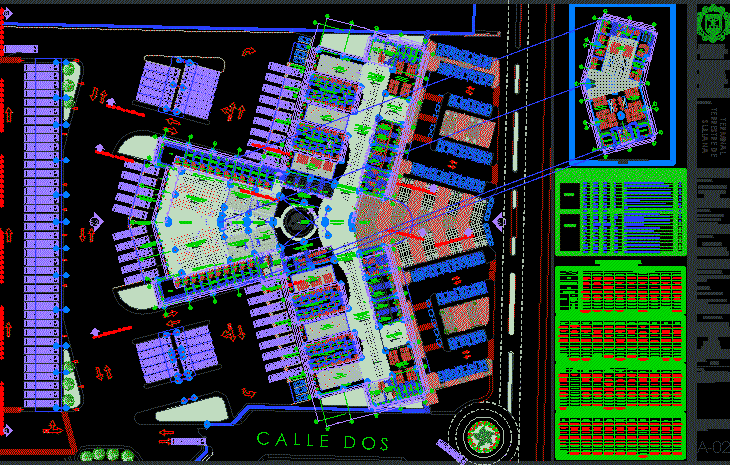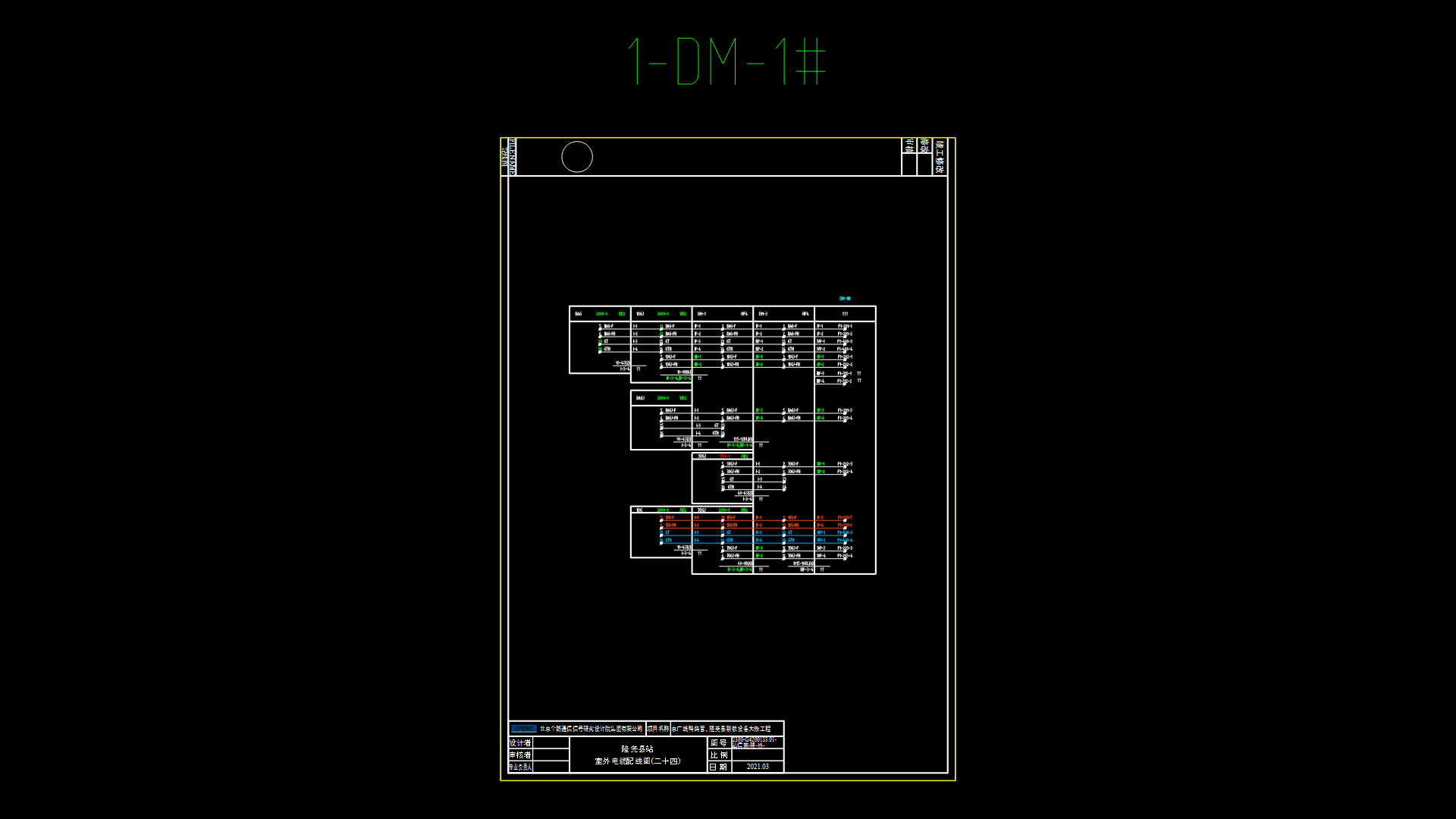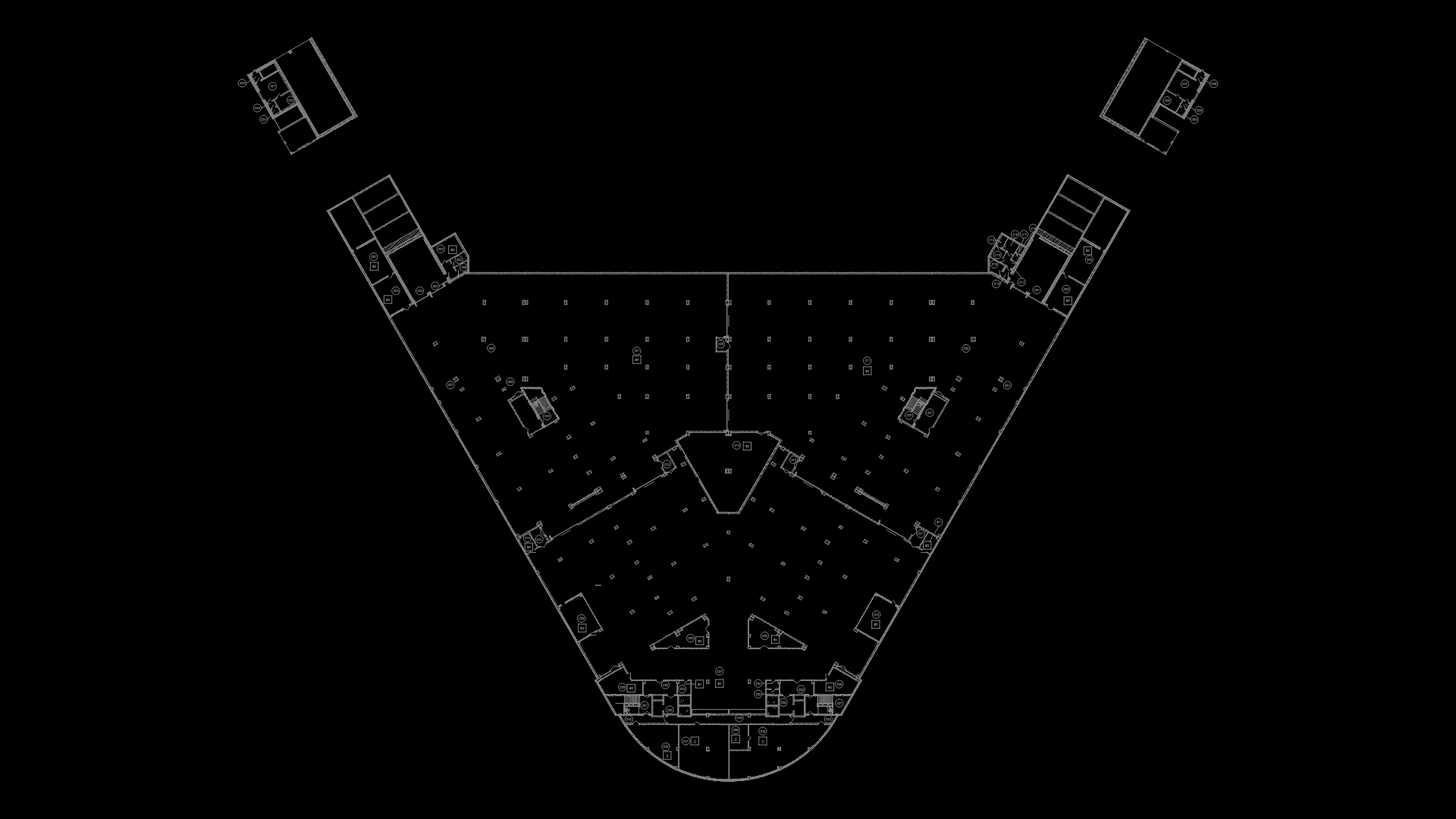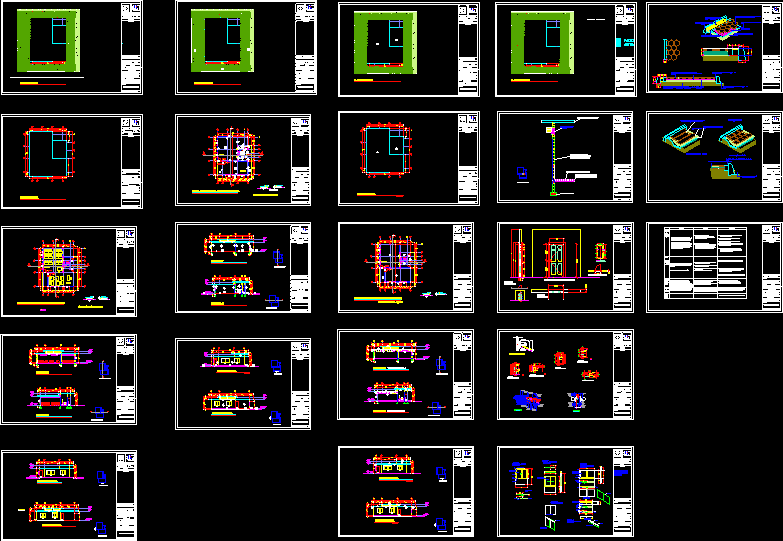Terrestrial Terminal Of Passengers And Loads Of Sullana DWG Block for AutoCAD

Terrestrial terminal of Sullana for transport of passengers and loading and unloading trucks – Has commercial area and entertainments
Drawing labels, details, and other text information extracted from the CAD file (Translated from Spanish):
faculty of architecture and urbanism, architecture, course to opt for the professional title of architect, provincial municipality of Sullana, department: Piura, province: Sullana, district: Sullana, Bach. arq frank rolando albujar canova, arq.msc.adolfo garay castillo, arq. kelvi blond li, arq. nelly vicuña de espinoza, terrestrial terminal de sullana, law, year, altum, duc, calledos, deposit, administ., attention, safe, ss.hh, administrator, bank agency, banking agent, oratory, topical, cashier, sshh males , sshh ladies, commended, luggage and parcels, kitchen, administration, secretary, doors, windows, —-, box of bays, high, sill, width, description, quantity, observations, tempered glass door or laminated with frame of aluminum, plywood in bleached cedar, natural color in lacquer and varnish, variable, counter-plaque in bitter cedar, natural color in lacquer and varnish, counter-plaque in bitter cedar, natural color in lacquer and varnish, two leaves, passenger terminal, faculty, architecture and, town planning, owner :, location :, designer:, specialty :, floor :, scale :, date :, floor plan :, sheet :, course for, choose the title, professional of: architect, municipality, provincial of, sullana , bach. arq., frank rolando, albujar canova, principal advisor:, arq.msc.adolfo garay, castillo, arq. nelly vicuña de, espinoza, asesores:, project:, plant, general, terminal, terrestrial, latex duralast color green prada, first and second floor, hall agencies and galleries – circulation, main hall, metal, wood, ceiling, walls, bank ATM, wall, carpentry, painting, false ceiling, floors, finishes, environments, bank waiting agency, banking agency administration, banking agency attention, banking agency sshh, bank safe, secondary income hall, food fast dining room, fast food concessionaire, hygienic services sshh typical sectors a, b and c, waiting interprovincial agencies, central roundabout, deposit banking agency, interprovincial agencies, embarkation and disembarkation area of passengers interprovincial destinations, stairs to administration and restaurants, boarding area and disembarkation of passengers national destinations, internet booths, second level hall, waiting, accountant, meeting room, entr das, sshh, technical services office, maintenance headquarters, security, closed circuit tv, board and switch room, security headquarters, restaurant dining room, pantry, duralast color savoy cream, latelast duralast smoke white color, latex duralast color costa de oro, contraplacada door in bitter cedar natural color in lacquer and varnish, latelast duralast color calipso, latex duralast color white, polished gray granite, suspended spatial mesh steel, general plant, em sa, plaza, elevations and cuts
Raw text data extracted from CAD file:
| Language | Spanish |
| Drawing Type | Block |
| Category | Transportation & Parking |
| Additional Screenshots |
  |
| File Type | dwg |
| Materials | Aluminum, Glass, Steel, Wood, Other |
| Measurement Units | Metric |
| Footprint Area | |
| Building Features | |
| Tags | area, autocad, block, bus, commercial, DWG, loading, loads, passengers, sullana, terminal, transport, trucks |








