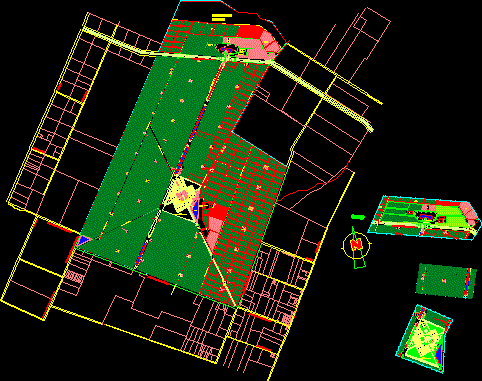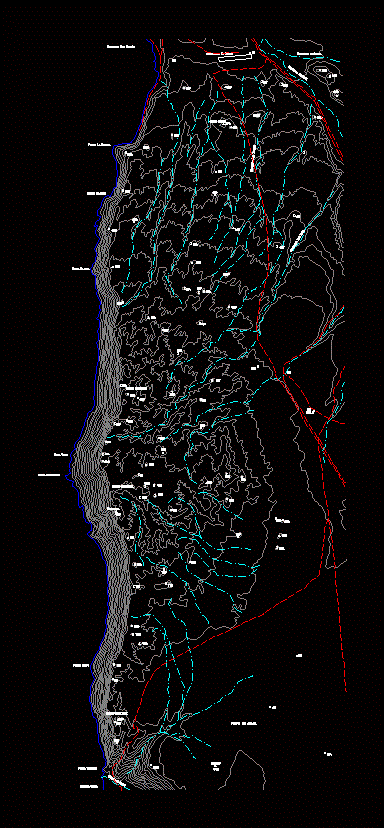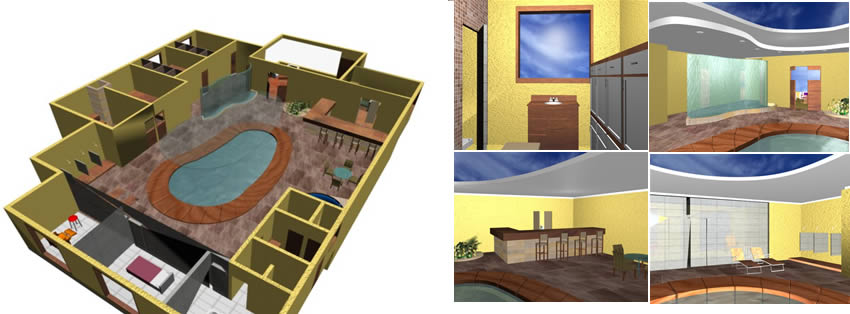Territorial And Urban Planning DWG Full Project for AutoCAD

Project development of rural pole – Project in 1.700 has: Urban Center – Agro-industrial zone- Agro-touristic and agro- industrial zones with farms 10has and different crops
Drawing labels, details, and other text information extracted from the CAD file (Translated from Spanish):
hall, sales room, bath, He passed, ofice, bath, box, multipurpose room, box, kitchen, showers, dressing rooms, showers, dressing rooms, circular block ref, reserve lagoon, coop of water, sport Center, primary school, Greek theater, sportive playon, sanitary inspection hall, kitchen, Teacher’s lounge, closet, Gallery, articles of liempieza, delegation inta, perimeter sidewalk, Gallery, Deposit, office, Gallery, bath, agrarian school, s.u.m., farm for school, adsministration, clinic, police, artisans walk, Park, commercial area, childish games, commercial area, service station, park area enlargement, reserve lagoon, cellar, sales room meetings, oil, cannery, dryer, fruit trees, homigón frieze seen, maternal garden, park area enlargement, travel for visits, circulation for trucks, reserve lagoon, north access projection, olives, vineyards, bridge with underpass, bridge with underpass, approved, esc .:, u.t.n., year, William, regional san rafael, rural development, final practical work, urban territorial planning, teacher: arq. hector garbin arq. elisa azcona, sectoral master plan of, planimetry urban area, Ezequiel, general planimetry, approved, esc .:, u.t.n., year, William, regional san rafael, rural development, final practical work, urban territorial planning, teacher: arq. hector garbin arq. elisa azcona, sectoral master plan of, planimetry agroindustrial area, Ezequiel, general planimetry, approved, esc .:, u.t.n., year, William, regional san rafael, rural development, final practical work, urban territorial planning, teacher: arq. hector garbin arq. elisa azcona, sectoral master plan of, planimetry agricultural lots, Ezequiel, general planimetry, showers, dressing rooms, showers, dressing rooms, the tamarinds, route, munoz route, adolfo street, spinelli, samalvide, route the zanjon, munoz route, rawson route, the hope, route the toledano, the mercedes, central, reserve lagoon, coop of water, sport Center, agro tourism zone, reserve lagoon, primary school, Greek theater, sportive playon, sanitary inspection hall, kitchen, Teacher’s lounge, closet, Gallery, articles of liempieza, delegation inta, Gallery, Deposit, office, Gallery, bath, agrarian school, s.u.m., farm for school, adsministration, clinic, police, artisans walk, Park, commercial area, childish games, commercial area, natural reserve, reserve lagoon, cellar, sales room meetings, oil, cannery, dryer, vineyards, fruit trees, service station, park area enlargement, olives, hall, sales room, bath, He passed, ofice, bath, box, multipurpose room, box, kitchen, projected street, north access projection, approved, esc .:, u.t.n., year, William, regional san rafael, rural development, final practical work, urban territorial planning, teacher: arq. hector garbin arq. elisa azcona, sectoral master plan of, general planimetry, Ezequiel
Raw text data extracted from CAD file:
| Language | Spanish |
| Drawing Type | Full Project |
| Category | Misc Plans & Projects |
| Additional Screenshots |
 |
| File Type | dwg |
| Materials | |
| Measurement Units | |
| Footprint Area | |
| Building Features | Garden / Park |
| Tags | assorted, autocad, center, development, DWG, full, planning, Pole, Project, rural, territorial, urban, zone |








