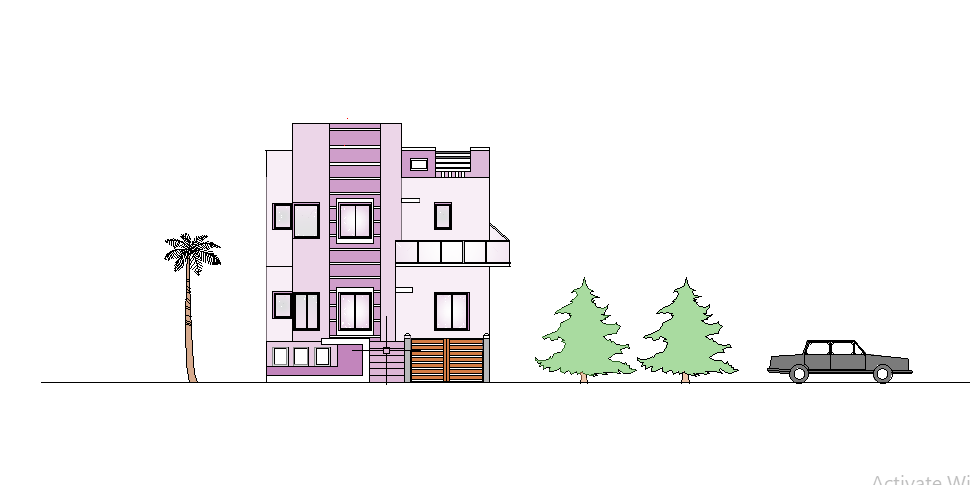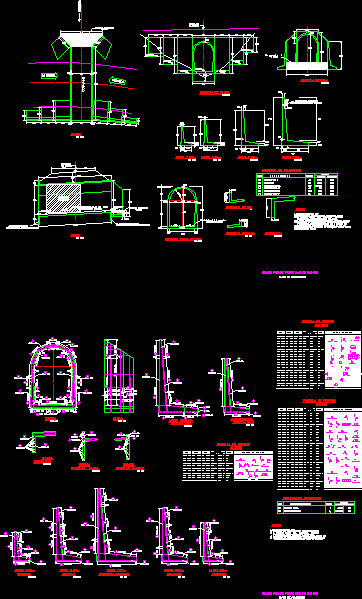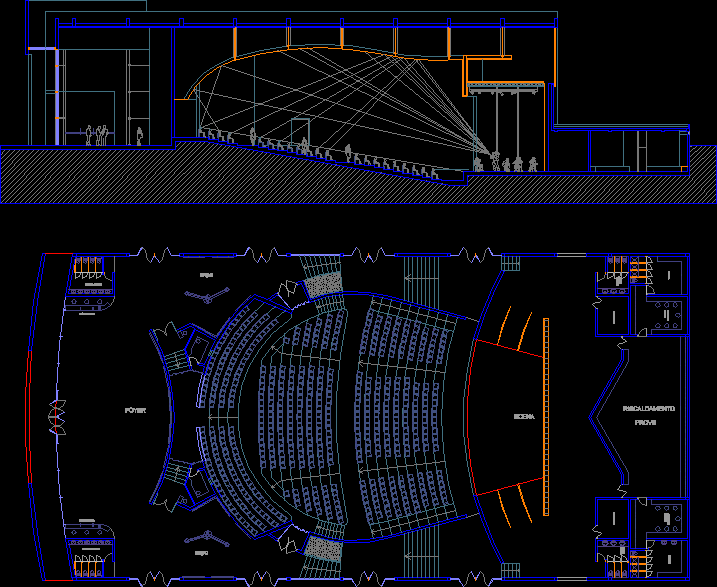Territorial Classification DWG Block for AutoCAD

Town Planning Regulations – Argentina – Land use
Drawing labels, details, and other text information extracted from the CAD file (Translated from Spanish):
owner, sun.: ……………………………………….. ………………………………., ………………………………………….. ………………………………………….. ……………………, Orlando uyuquipa, builder:, ………………………………………….. ………………………………………….. ……………………, Location, scale, Width of sidewalks mts., History does not have, Proy. Direc. working: ……………………………………….., ………………………………………….. ………………………………………….. ……………………, surface, Street width mts., strong soul, Arturo u. Illia, Surface of the, zone:, Standard ………………. circumscription .: section: apple: plot:, Street arturo u. Illia, property of, Plan of subsistent work destination single family dwelling, Sup Total cover, Jumps, Between rivers, the slaughter, Zoning type, ………………………………………….. ………………………………………….. ……………………, Address … av arturo u. Illia, Calc ejec. Of the est:, home:, home:, Land use, Stage of the ordering process, Delimitation of areas, approved by, Legal instrument, number, In force from, Ord. municipal, Location, Urban area, Sub area, zone, Essential services, running water, Sewers, pavement, electric light, Planned for the area, Existing on the parcel, Predominant compatible uses, Restrictions, Retreats, front, background, side, Pul Apple not affected, maximum height, Type of building, Other, single family Home, Terms of use occupation, Prizes of increase in the dp fot, Subsection, increase, total, Max dn, Fos máx, Max photo, Inc. prize, Max photo, Max dn, potential, current, Floor occupancy factor, Total occupancy factor, F.o.s. Max, F.o.s., F.o.s. Busy shell f.o.s. Max, F.o.t. Busy f.o.t. Max, F.o.t., F.o.t. Max, Residence density calculation, habitants, Parking calculation, Calculating rooms, Calculation of number of plants, F.proy fos.proy number, No., its T. Minimum est. Min., Suppository, Urban cover, Sanjusto locality, Subsisting wall, Notes references: meets green fences ordinance will comply with law annex will be completed the ord. Maintenance of buildings, its T. Minimum est. minimum, surface
Raw text data extracted from CAD file:
| Language | Spanish |
| Drawing Type | Block |
| Category | Drawing with Autocad |
| Additional Screenshots |
 |
| File Type | dwg |
| Materials | Other |
| Measurement Units | |
| Footprint Area | |
| Building Features | Deck / Patio, Car Parking Lot, Garden / Park |
| Tags | argentina, autocad, block, classification, DWG, land, normas, normes, planning, regulations, SIGNS, standards, template, territorial, town |







