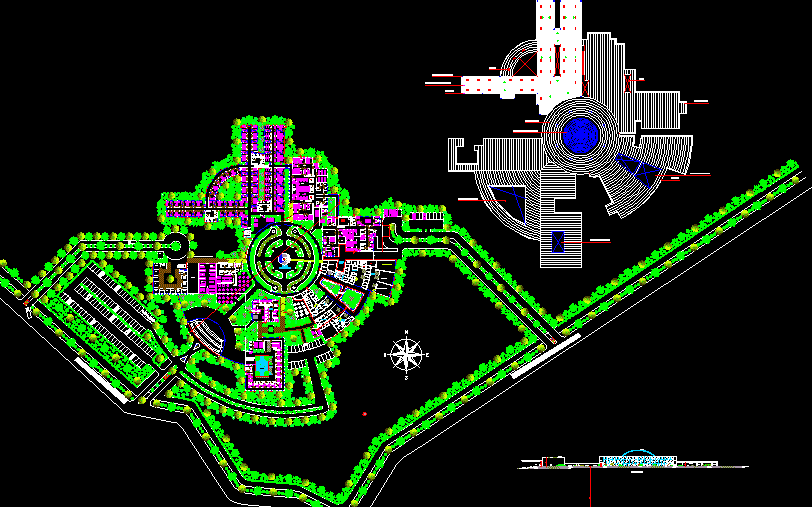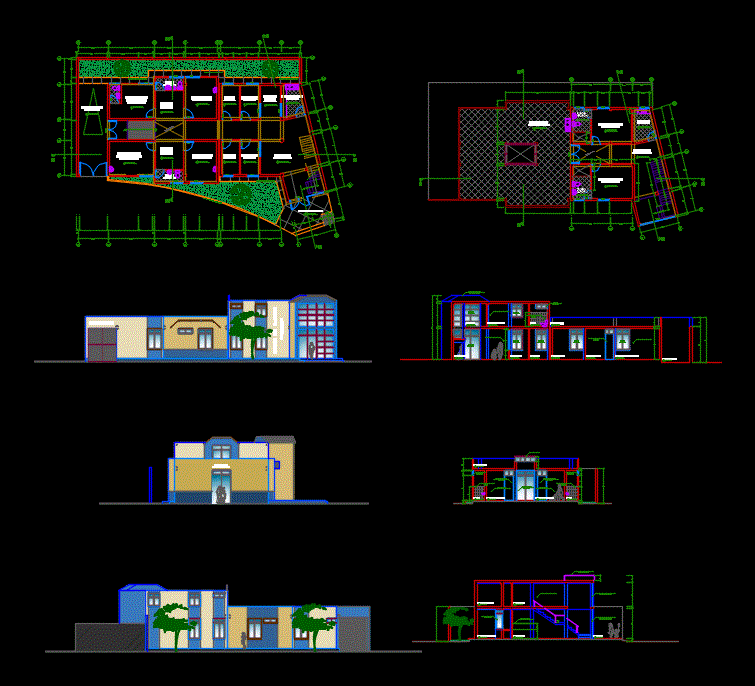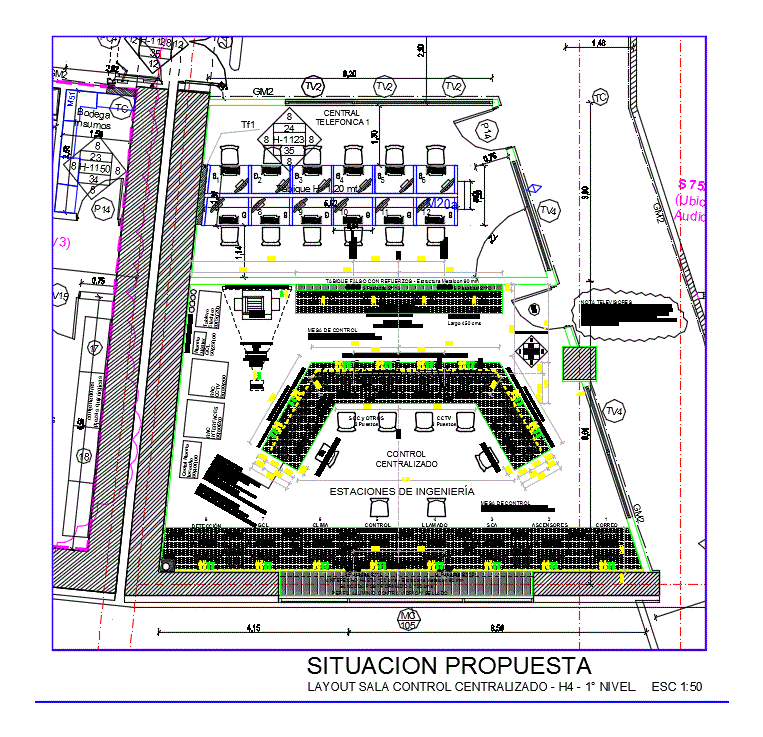Tertiary Hospital Complexity DWG Block for AutoCAD

Plant, roof and facade solution of a tertiary hospital of complexity with outpatient areas, emergency, and diagnostic support services, general services and inpatient obstetrical surgical.
Drawing labels, details, and other text information extracted from the CAD file (Translated from Galician):
plant, p. of arq. enrique guerrero hernández., p. of arq. adrian a. romero arguelles., p. of arq. francisco espitia ramos., p. of arq. hugo suárez ramírez., surveillance, front side bucky unit, cassette film plane, hospitalization, ironing, download area, ramp for the disabled, road of cordiality, road through Juan Mina, deposit, hot room, storage, transfusion of blood, room waiting room, pool therapy environment, mechanical therapy environment, physical therapy environment, office, dressing room, examination room, office rad., arch. plates, reading plates, room of development, office of human resources, garbage, dark room, clear room, x-ray room, trip control equipment, recovery, surgery room, recovery room, aseptic hall, septic hall , nursing center, anesthesiologist’s office, anesthesia room, women’s observation room, pediatric observation room, intensive care unit, dressing room for visitors, dressing for medical staff, healing room, plaster room, hydration room, heart resuscitation , traumatology room, small surgery room, patient wash, arrival control, delivery room, neonatal room, premature room, cabins, autopsy room, amphitheater, medical staff, reception, classification, preparation, sterilization, washing , observation room men, attention to, newborn, antiofidico, biochemistry, serology, bacteriology, hematology, dressing
Raw text data extracted from CAD file:
| Language | Other |
| Drawing Type | Block |
| Category | Hospital & Health Centres |
| Additional Screenshots |
 |
| File Type | dwg |
| Materials | Other |
| Measurement Units | Metric |
| Footprint Area | |
| Building Features | Pool |
| Tags | areas, autocad, block, CLINIC, DWG, emergency, facade, health, health center, Hospital, medical center, plant, roof, solution |








