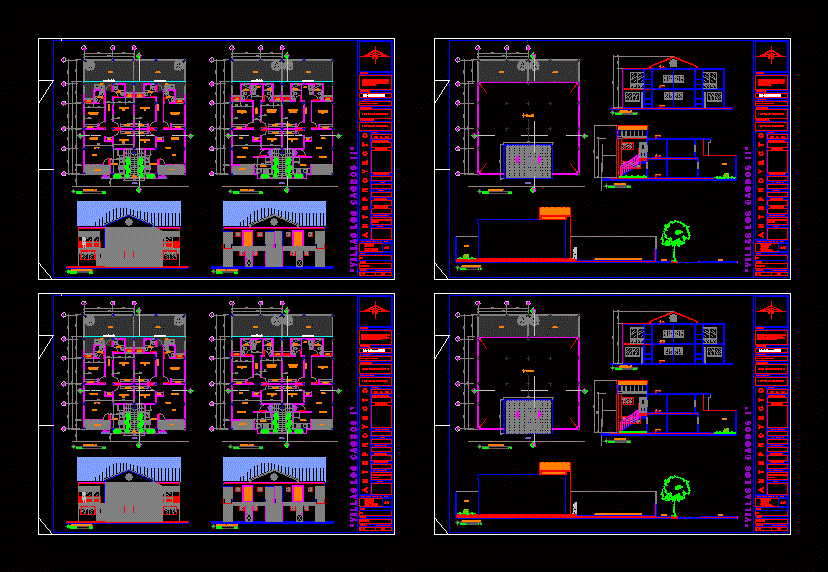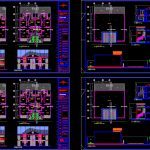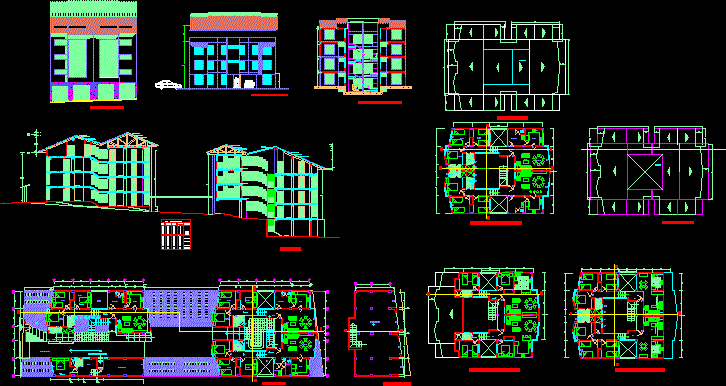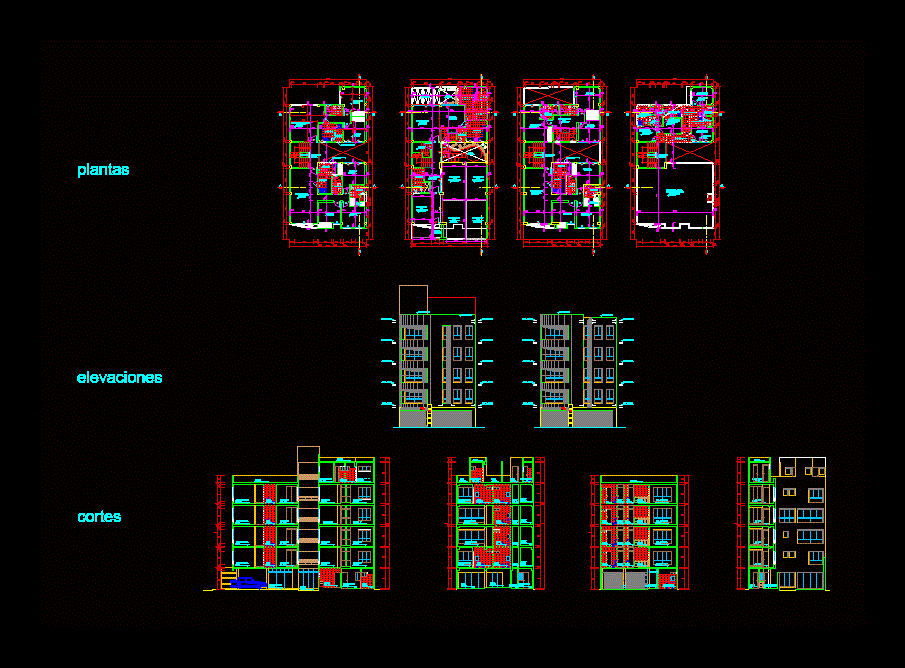Tetrafamiliares Housing DWG Full Project for AutoCAD

In this design tetrafamiliares 2 story housing projects; these households have the following areas: Ground floor: 78m2 and 24m2 construction in green areas (patio). Upstairs: 78m2 of construction with a maximum height of 2.45 free m2; terminate slab housing would consist of: living; dining area; kitchen; laundry; two rooms; 1 master bedroom with bathroom; 1 common bathroom and 1 parking and 1 optional. These modules will be built houses with traditional infrastructure and superstructure construction; 0.10m block. in its internal and 0.15m walls. Respectively in external walls. FINISHING WALLS: The finishes on smooth friezes inside and outside rustic frieze with color clay tablets. Its windows are wide type of laminated glass in color. FLOORS: The outer floors will make its common roadside brushing and interior concrete homes will be of ceramic 30×30 plus external floors of parking to vehicular traffic brushed concrete to be used. ROOF: The roofs are of mixed type of flat slab and covered with smooth frieze; waterproofed with asphalt mantle insulation; unlike the roof is in the common area access stairs will be built gable type their belts and beams in iron tubes Conduven type coated tongue and groove; asphalt mantle and tiles.
Drawing labels, details, and other text information extracted from the CAD file (Translated from Catalan):
valencia, carabobo state, y.v., architecture, t u p o d e f e c a c a c o n, n o m b r e e n u m e r e d e p a l, n s, s e r e e, t o l a l a m a n s, e s c a l i n s. It’s a n i t a r i s, i n s t. m e c a n i c a s, i n s t. C o r t e c o c a s, o b s e r v a c o n e s, r e v i s a d o o p a r o b a d o, f a c a r a d a r a r o o o o o o o o o o o o o o o o o o o o o o o o o o o o o o o o o o o o o o o o o o o o o o o o o o o o o o o o o. yuri jose villegas cotty, location:, first sector of the urbanization park, municipio miguel peña, municipio valencia,, of the carabobo state., calculohidraulico, preliminary draft, bedroom, main, dining room, living room, kitchen, porch, bathroom, a.ac. , hall, closet, closet, lav., courtyard, entrance, sidewalk, main facade, stairway, ground floor, climbs, continuous quadrangular houses., legend, back facade, street, side facade, – main facade, – rear facade, – ceiling floor, -corte b-b ‘,-side facade, -corte a-a’, cut b-b ‘, cut a-a’, top floor, projection roof, roof plant , first sector, urb. residential park, jurisdiction of the municipality miguel peña, oladys coromoto fernandez v., scale :, contractor company :, content :, construcciones cardon, ca, multimillonary houses in naguanagua, date :, urban planning in the sector lorenzo, fernandez, naguanagua, valencia, or carabobo., foundation plant. porticos, proyecto :, arq. yuri villegas, bolivariano bolivariano government, Bolivarian republic of venezuela, p ro and e c t o, mezzanine plant. roof plant, structures:, break out of slabs. porticos elevation, ing. diego gomez andrade, effort of creep plates. . . . . . . . . . . . . ., given by the study of soils carried out by Prof. Ing. Aura, permissible soil effort. . . . . . . . . . . . . ., concrete in superstructure. . . . . . . . . . . . . . ., concrete infrastructure. . . . . . . . . . . . . . ., Characteristics of materials, electrodes. . . . . . . . . . . . . . . . . . . . . . . . . ., herminia pledge for the builder cardon c.a. and at a profound, realistic, effort to compress the, effort of creep steel, creep effort lead. . . . . . . . . . . . . Foundations tables. pedestal and v.
Raw text data extracted from CAD file:
| Language | Other |
| Drawing Type | Full Project |
| Category | Condominium |
| Additional Screenshots |
 |
| File Type | dwg |
| Materials | Concrete, Glass, Steel, Other |
| Measurement Units | Metric |
| Footprint Area | |
| Building Features | Garden / Park, Deck / Patio, Parking |
| Tags | apartment, areas, autocad, building, condo, Design, DWG, eigenverantwortung, Family, floor, full, ground, group home, grup, Housing, mehrfamilien, multi, multifamily housing, ownership, partnerschaft, partnership, Project, projects, story |








