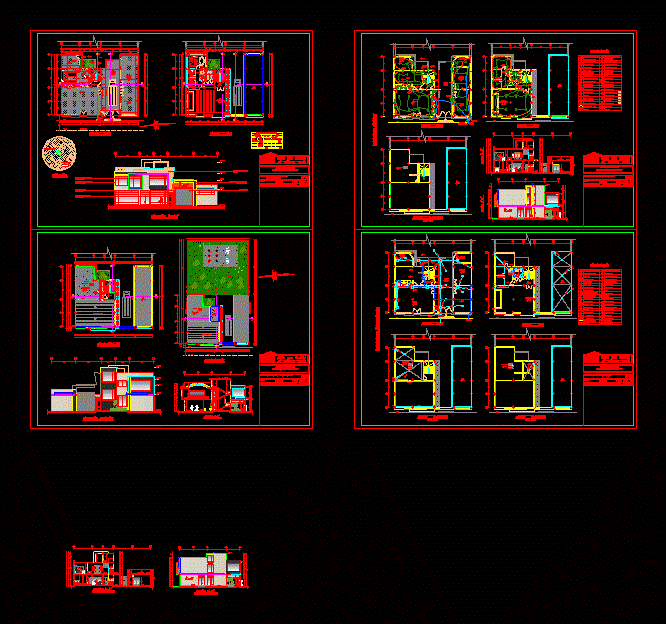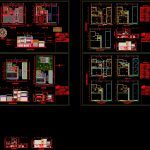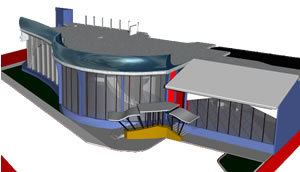Textile Company DWG Block for AutoCAD

A BUSINESS PROPOSAL AQRUITECTONICA Hatuntaqui ECUADOR TEXTILE. CONTAINS ARCHITECTURAL PLANTS. ELECTRICAL INSTALLATIONS; FACHADAS. CORTES; IS A PROPOSED DESIGN FOR TEXTILES elavoracion AND ITS RESPECTIVE STORE WHICH IS LOCATED IN THE CITY OF Hatuntaqui. ECUADOR
Drawing labels, details, and other text information extracted from the CAD file (Translated from Spanish):
inaccessible terrace, bathroom, dressing rooms, slab, sidewalk, accessible terrace, road axis, l. t, green area, sucre, property sr. Augustine Cevallos and Sr. gerardo gordillo, property of heirs of sr. ramón obando, property of mr. tarquino andrade, lighting and, overhead ventilation, street sucre, street bolivar, street rocafuerte, warehouse, inputs, raw material, product, finished, warehouse, yard, referential, download, ground floor, front elevation, top floor, office, design, entrance, hall, training, hall, management, accounting, administration, secretariat, waiting, meetings, area no, useful area, partial area, level :, garage, stairs, use :, total, area of land :, table area summary, zoning, type:, local, rc, offices, production, cut a-a ‘, court b-b’, pablo ruiz cevallos, construction, planning, architect, architectural plants, front facade ,, contains :, arq. pablo ruiz cevallos, project, indicated, date, scale, sheet, table of areas, location, commercial premises and offices, katty textile company, mrs. castorina calderón, d-d ‘cut, rear elevation, implantation, coated plaster and coating, rubber paint, metal door with system, mechanical arm, aluminum screen, and tempered glass, aluminum profile window, landford door, coating with plates, alucubon, reference lot, road axis, inclined metal roof, ventilation, mechanics, green area, location, training room, siphon, heating tank, water meter, af galvanized pipe, galvanized pipe, valve control, television outlet, luminaire circuit, connection, receptacle circuit, final valve, check valve, universal union, telephone, electric intercom button, switch-switch, double switch, simple switch, energy meter, circuit board, grid, sanitary installations, revision box, wastewater downpipe, drinking water column, rainwater downpipe, floor drain, installation it is electric, point of fluorescent light, point of incandecent light, fluorescent lamp, wall light, pole – lantern, double outlet, sanitary outlet, symbolism, green area, coffee, covered floor, gutter, cover, power supply, electric power, tv – cable, andinatel, doorman, electric, sanitary and potable water installations, electrical installations, bb ‘cutting and d-d cutting’, electrical installations, plumbing installations, design, administration, hall, sanitary ware, cellar p. finished, carlos benitez
Raw text data extracted from CAD file:
| Language | Spanish |
| Drawing Type | Block |
| Category | Retail |
| Additional Screenshots |
 |
| File Type | dwg |
| Materials | Aluminum, Glass, Other |
| Measurement Units | Metric |
| Footprint Area | |
| Building Features | Deck / Patio, Garage |
| Tags | architectural, armazenamento, autocad, barn, block, business, celeiro, comercial, commercial, company, DWG, ecuador, electrical, grange, plants, proposal, scheune, storage, textile, warehouse |








