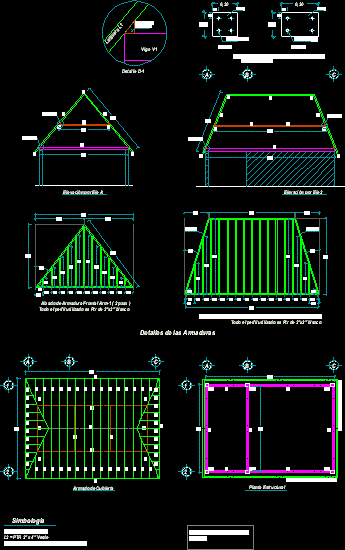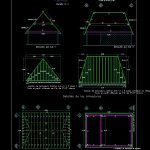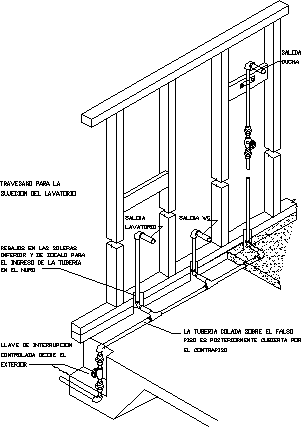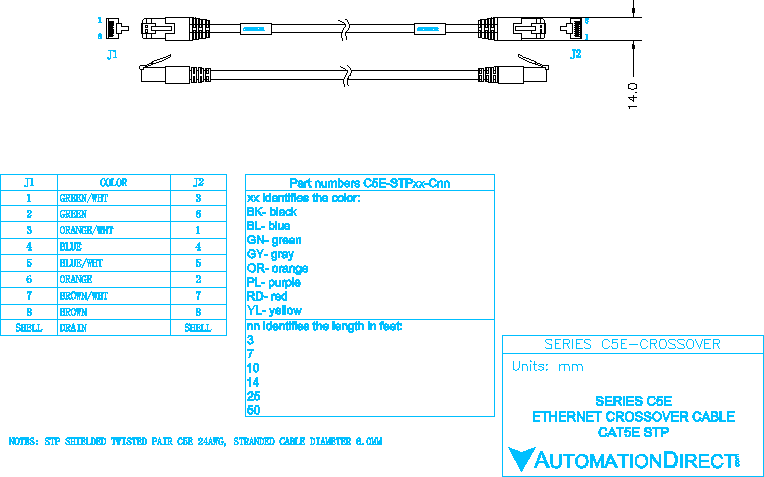Thatched Roof Gazebo Structure DWG Block for AutoCAD
ADVERTISEMENT

ADVERTISEMENT
Proposed for Palapa stucture to receive artificial palm or natural
Drawing labels, details, and other text information extracted from the CAD file (Translated from Spanish):
license plate, taq, note: the plugs should be keyed so that it seats well, the hss of, structural plant, lifting by axis, lifting by axis, details of the armors, front armor lift pzas, All the profile used is white ptr, lifting of side armor reinforced p, All the profile used is white ptr, roof structure projection, roof structure projection, armed cover, detail, crossbar, beam, connection with, ptr white, symbology, ptr green, beam hss, cover structure, palapa, detail
Raw text data extracted from CAD file:
| Language | Spanish |
| Drawing Type | Block |
| Category | Construction Details & Systems |
| Additional Screenshots |
 |
| File Type | dwg |
| Materials | |
| Measurement Units | |
| Footprint Area | |
| Building Features | |
| Tags | artificial, autocad, barn, block, cover, dach, DWG, gazebo, hangar, lagerschuppen, natural, palm, proposed, roof, shed, structure, stucture, terrasse, toit |








