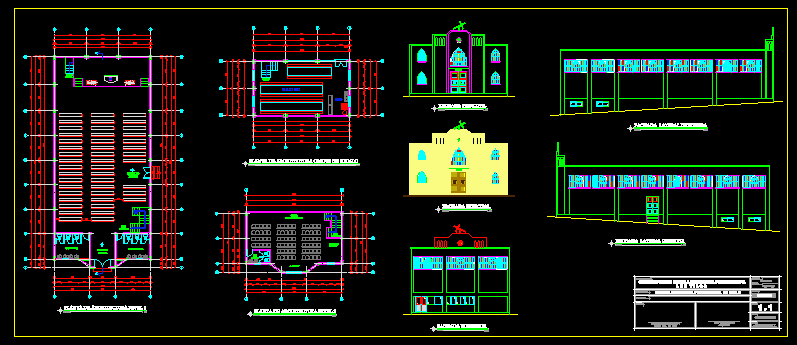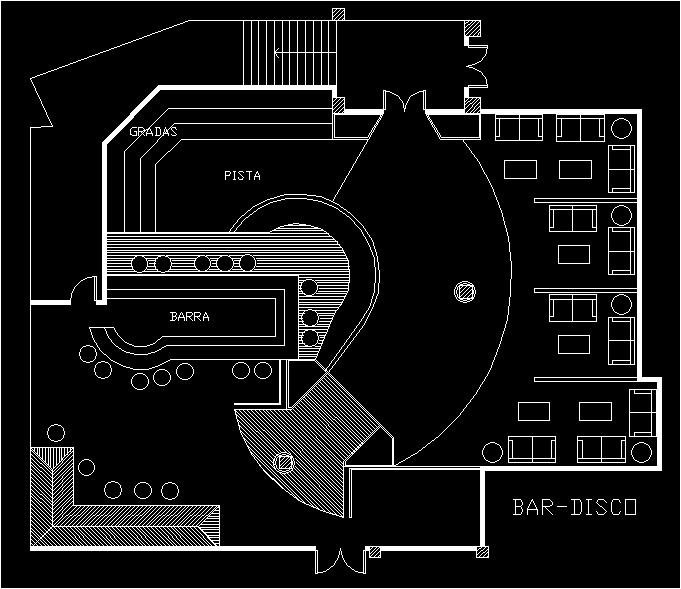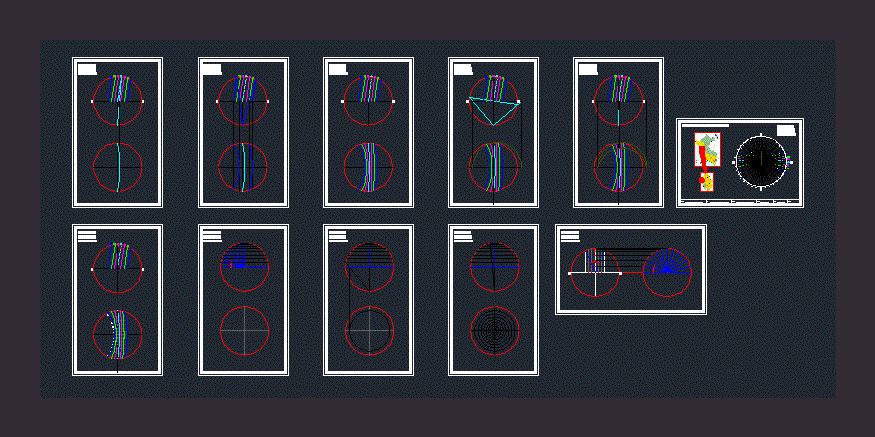The Architectural Project Imp Vilos DWG Full Project for AutoCAD

PRE – ARCHITECTURAL PROJECT OF THE METHODIST CHURCH PENTECOSTAL, IN VILOS
Drawing labels, details, and other text information extracted from the CAD file (Translated from Spanish):
cut, scale, n.p.t., bedroom, southern facade, scale, casino, Methodist Pentecostal Church of Chile, abraham galvarino vargas v., pastor i.m.p. the vilos, Location, firms, October of, drawing, date, architect, ruben vargas, flat, scale, indicated, location, commune, the vilos, God Almighty, Pentecostal Methodist Church construction, closet, main facade, scale, wc ladies, wc males, access, hall of, santa, Bible, access to, casino, Underground, access to, temple, closet, left side facade, scale, Methodist Pentecostal Church, the vilos, main facade, scale, the vilos, Methodist Pentecostal Church, the vilos, access, chorus, instrumental, exit from, escape, architecture level level, scale, kitchen, casino architecture floor in socalo, scale, back facade, scale, access, chorus, instrumental, chorus, instrumental, mixed, instruments, electronic, percussion, architecture level level, scale, right lateral facade, scale
Raw text data extracted from CAD file:
| Language | Spanish |
| Drawing Type | Full Project |
| Category | Historic Buildings |
| Additional Screenshots |
 |
| File Type | dwg |
| Materials | |
| Measurement Units | |
| Footprint Area | |
| Building Features | |
| Tags | architectural, autocad, church, corintio, dom, dorico, DWG, église, full, geschichte, igreja, jonico, kathedrale, kirche, kirk, l'histoire, la cathédrale, pre, Project, teat, Theater, theatre |








