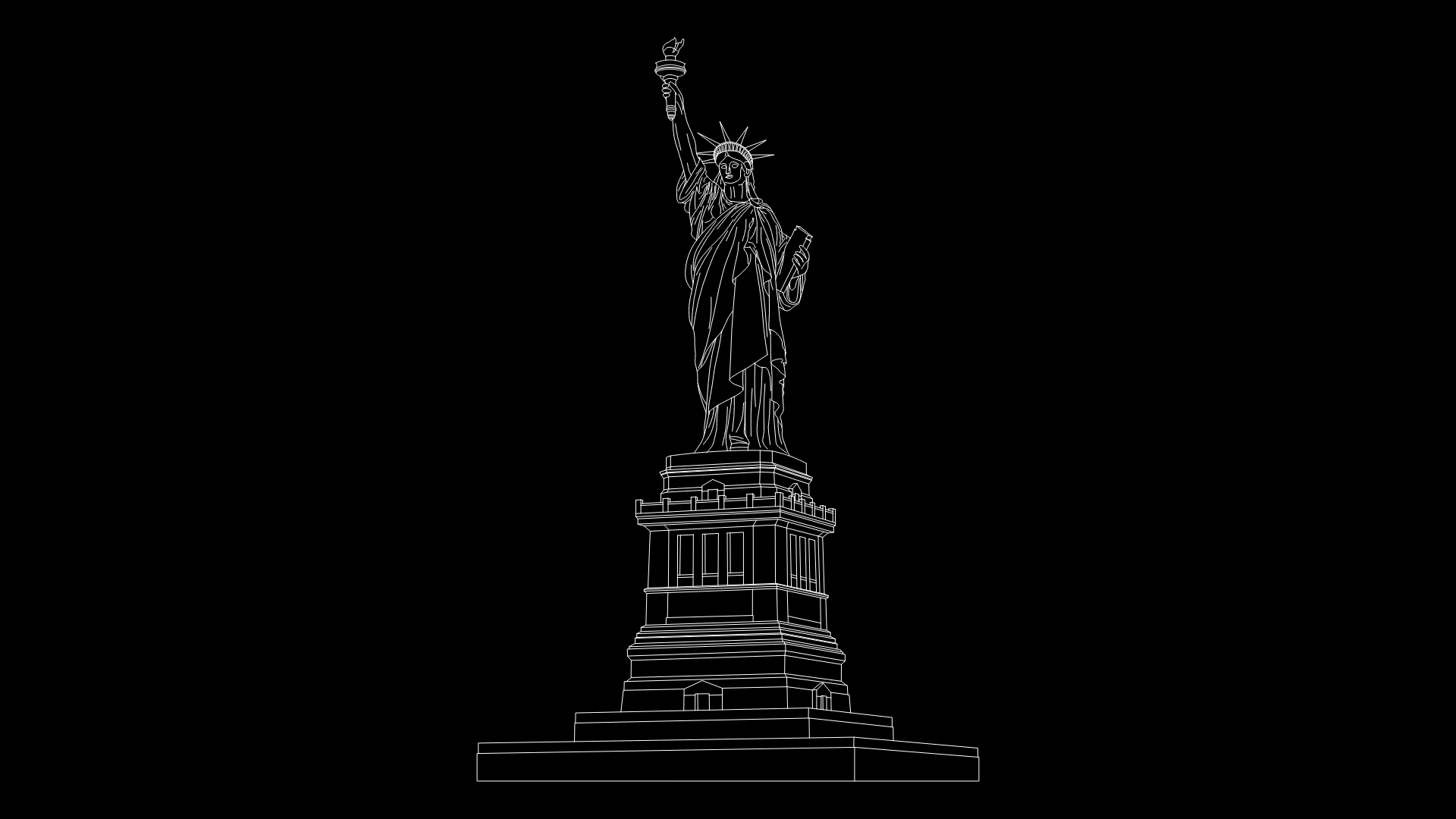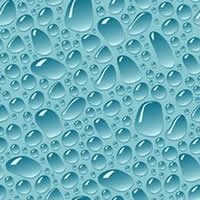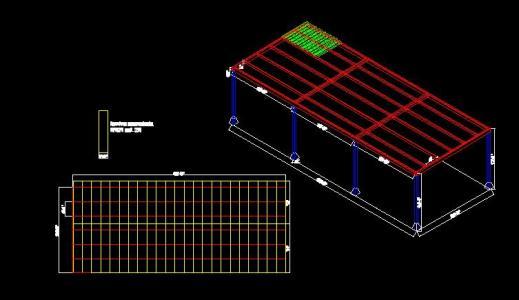The Villa Tugendhat 3D DWG Model for AutoCAD
ADVERTISEMENT
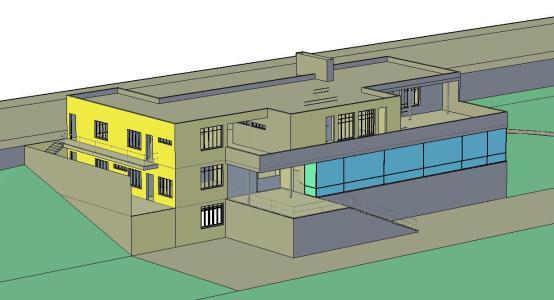
ADVERTISEMENT
Different 3D conceptual drawings of La Villa Tugendhat, is a masterpiece of the German architect Ludwig Mies van der Rohe.
Drawing labels, details, and other text information extracted from the CAD file (Translated from Spanish):
white glass, concrete tile, trtrt, gray marble, reference, quantity, dimension etc, Article, designed by, controlled by, approved by date, date, scale, owner, no. of drawing, edition, sheet, norev, review note, date, firm, checked, house tugendhat mies van der rohe, scale
Raw text data extracted from CAD file:
| Language | Spanish |
| Drawing Type | Model |
| Category | Famous Engineering Projects |
| Additional Screenshots |
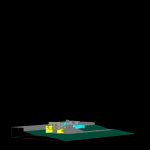 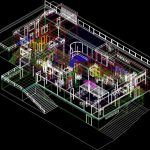 |
| File Type | dwg |
| Materials | Concrete, Glass |
| Measurement Units | |
| Footprint Area | |
| Building Features | |
| Tags | architect, autocad, berühmte werke, conceptual, drawings, DWG, famous projects, famous works, la, model, obras famosas, ouvres célèbres, tugendhat, villa |
