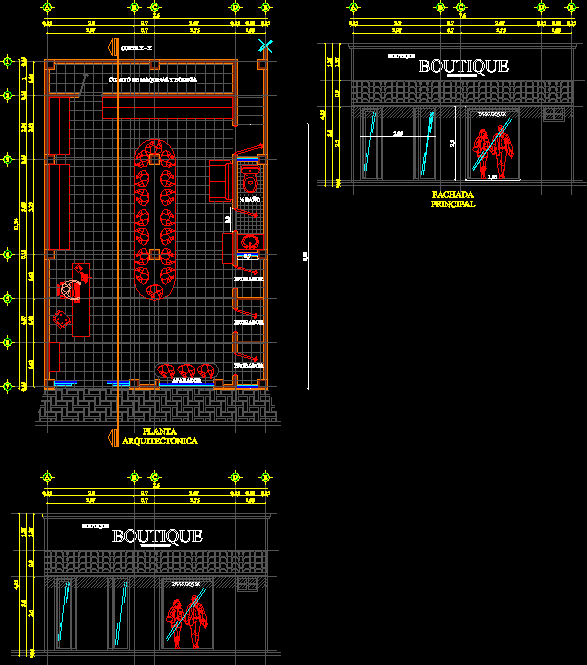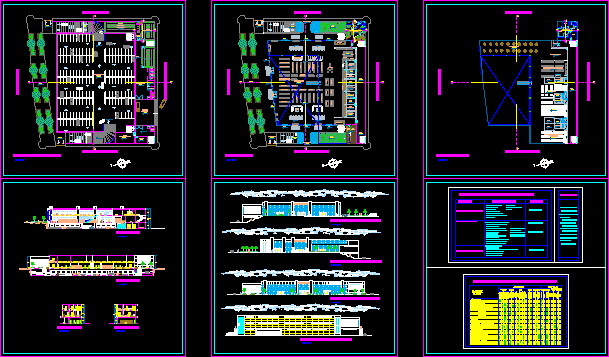Theater DWG Block for AutoCAD

Architectonic planes
Drawing labels, details, and other text information extracted from the CAD file (Translated from Spanish):
universidad de guayaquil, faculty of architecture, and urbanism, student:, walter diego defaz orozco, teacher :, arq.jose egas, theme :, theater, location :, of democracy, prof.eloy ortega soto, city of peace, free suffrage, dr. eloy guerrero barreiro, ing. eduardo moncayo marble, zeq, atarazana, lamina :, date :, scale :, content :, roof structure, roof structure, stage, carpentry workshop aluminum and glass, ticket office, press room, util, warehouse, office p. eves ,, bar, admin, of.cons, mechanical, electrical and metallic workshop, pantry, dressing room, ss.hh, first silver, workshop- carpiteria, cabin, hall, auditorium, ground floor, deck plan, cuts, cut b -b ‘, cut a-a’, cut d-d ‘, cut c-c’, facades, facade-east, facade-south, facade-north, plants, cabins, upper floor, indicated, details, horizontal, vertical , detail of isoptica, detail of angle of vision, model, lighting, projection, sound
Raw text data extracted from CAD file:
| Language | Spanish |
| Drawing Type | Block |
| Category | Entertainment, Leisure & Sports |
| Additional Screenshots |
 |
| File Type | dwg |
| Materials | Aluminum, Glass, Other |
| Measurement Units | Metric |
| Footprint Area | |
| Building Features | Deck / Patio |
| Tags | architectonic, Auditorium, autocad, block, cinema, DWG, PLANES, Theater, theatre |








