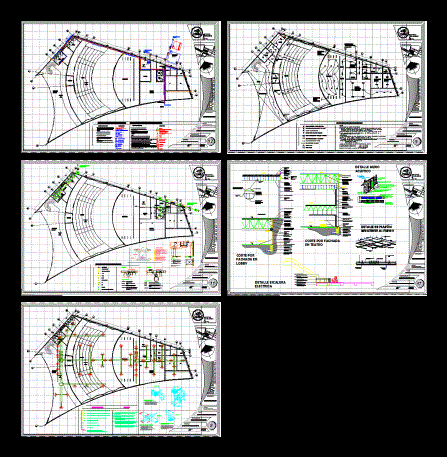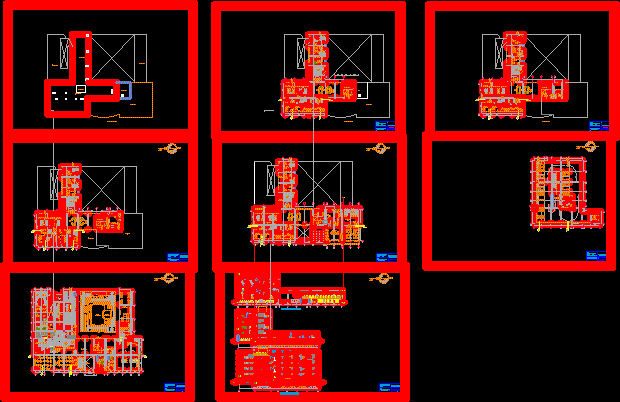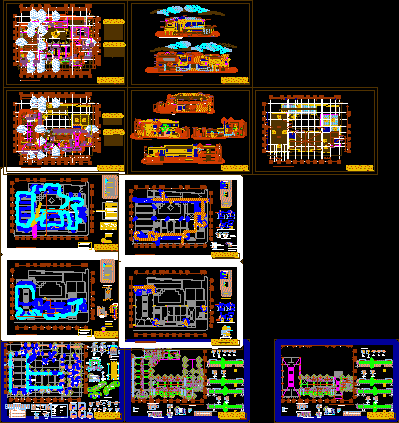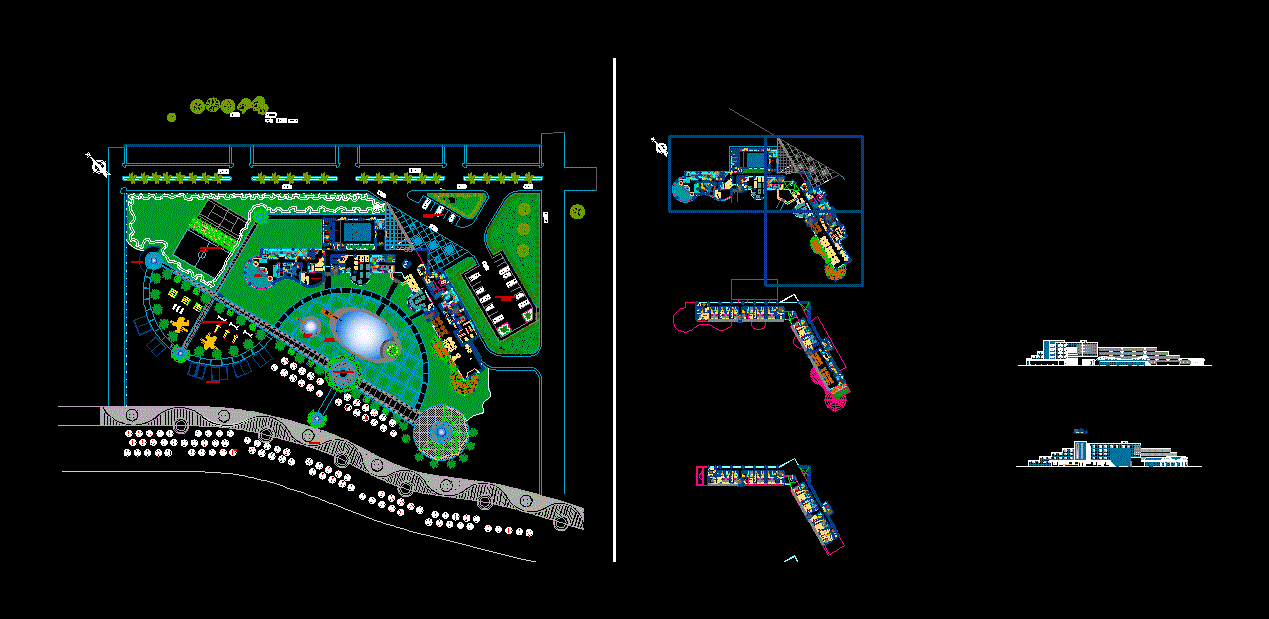Theater DWG Block for AutoCAD

HYDRAULIC INSTALLATIONS; HEALTH; ELECTRIC; AIR CONDITIONER; IRRIGATION BY WAY OF PROPOSAL FOR A DRAMA OF A POLIFORUM
Drawing labels, details, and other text information extracted from the CAD file (Translated from Spanish):
study to foresee and foresee to act, electric pump, u.c., cold air downpipe, slope, elaborated:, revised:, delivery date :, content:, scale:, dimension:, dr. arq jose ricardo moreno peña, meters, n. laminate:, valencia cortez david, project:, poliforum, zamora alvarado christian t., technological institute of colima, location sketch: pearls, acerina, linear park, emerald, turquoise, walk Miguel de la madrid, lat. third ring, venustuiano carranza, hydraulic installation symbology, pipes :, all the pipe will go through the ceiling and down walls, hydraulic data, sand filter, scaf, up column of cold water, cold water, hot water, scac, up column of hot water, meter, water intake, connection, symbology, ball valve, float valve, gate valve, single tee, double tee, all copper pipes, the diameter of the pipe is given in mm, all the furniture will carry keys, symbology installation against fire, extinguisher, fire hydraulics network of weldable steel pipe, sandpit, siamesa, supports will be anchored in the trabes, and all the pipe will be hidden in the ceiling and down the wall will be painted red enamel, srhi, up hydraulic network against, fire, gpci, symbology electric installation, electrical installation, simple polarized damper, lighting distribution board and contacts, line piped by walls and slabs, cfe rush, light meter, socket outlets and tv sockets, junction boxes and protection boxes, installation height of system mechanisms, neutral: light blue, the connection of conductors via connection terminals in boxes of record., prohibited to make the unions by twisting of wires., the conductors of each circuit will go under different protective tubes, phase: brown or black, protection: yellow-green, switches and pushbuttons, colors :, conductors, installation of protective tubes, lighting circuit: the layout will be made by walls under tubes, notes :, court by facade in lobby, court by facade in theater, type of room :, lateral and rear, thx, material :, position :, block, exterior, hollow space between the two walls, translucent joints between layers, covered with composite covers, decoration of rooms, note: for final finishes see drawings of, fire resistant ceiling detail, channel profile profi rey, load channel perfi king, detail acoustic wall, detail electric ladder, symbology sanitary installation, sanitary installation, municipal health network, flexible union, elbow, visor, drainage, tee, yee, pvc tube, ran, record black water, ventilation, plant, with cost control valve, fluxometro: apparent pedal operation, by operation, white ideal standar, porcelain vitrified color, body: one piece with integral trap and, specifications., urinal :, white, apparent mca pedal drive, for fluxometer with round edge and siphon, one piece with top entry, white vitrified porcelain., to jet, fluxometer :, toilet :, body:, block, wall, chrome-plated brass, with removable plate, knot, interchangeable, chapeton and pentagonal handwheels., to embed threads of broce with seat, and the diameters in millimeters, all the lengths are bounded in centimeters, of the economy type adora for a maximum expense, reinforced, chrome brass arm and chapeton, shower :, strainer :, note:, keys :, elevation, or hexagonal, variable, cut, plug, layer., camera, air, frame and counterframe angle iron, concrete base, simple concrete, variable diameter., pvc pipe for sewerage, welded to frame., septum template of partition, and thickness depending on the terrain., anchor of hearth in each corner of, height of top., specifications, concrete registration cover ,, template., height, depth, cable gutter, cable gutter. according to specialist in electrical design, metal structure ceiling support, duct for air conditioning., jar in galvanized sheet fixed to plate, specifications according to indications of the consultant of ventilation., rail in safety glass., modular ceiling for inspection, sky modular satin for network inspection., ceiling dry wall., halogen bullet, light bullet, to embed in ceiling, according to lighting design recommendations., dry wall side cover, metal anchor plate, metal handrail, led lighting, led lighting system in ceiling, according to lighting project, stainless steel front shield., spacers in neoprene, symbology of electrical installation, electrical element, hydraulic element, hydroneumatico cold water, restaurant, electric pump, showers women’s dressing rooms, men’s dressing rooms, women’s dressing rooms, men’s dressing rooms, women’s restroom bathrooms,
Raw text data extracted from CAD file:
| Language | Spanish |
| Drawing Type | Block |
| Category | Cultural Centers & Museums |
| Additional Screenshots | |
| File Type | dwg |
| Materials | Concrete, Glass, Steel, Other |
| Measurement Units | Metric |
| Footprint Area | |
| Building Features | Garden / Park |
| Tags | air, autocad, block, conditioner, CONVENTION CENTER, cultural center, DWG, electric, health, hydraulic, installations, irrigation, museum, proposal, Theater |








