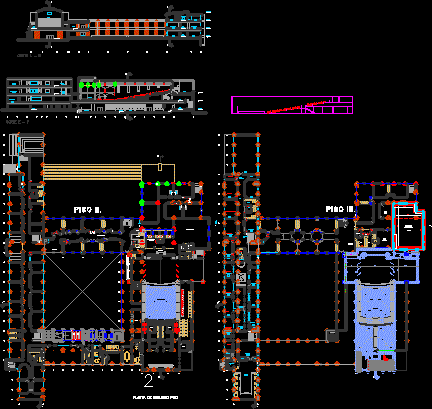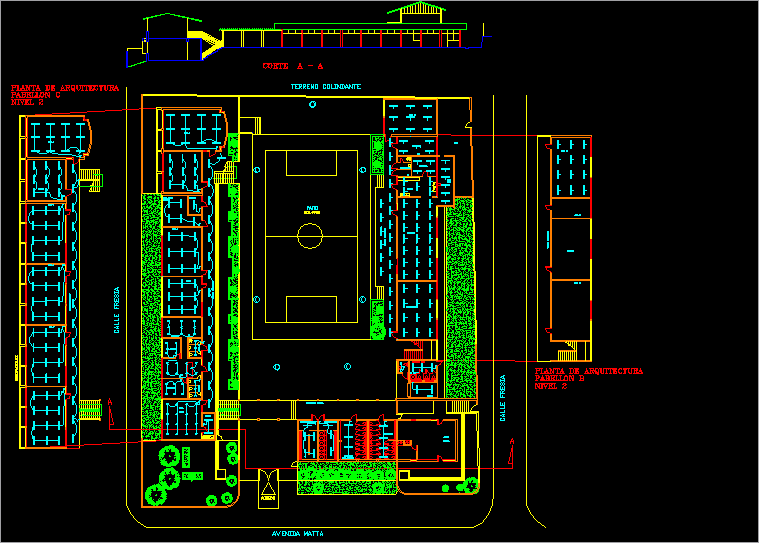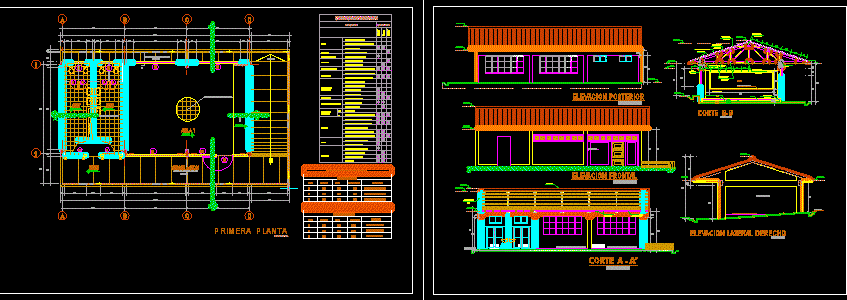Theater DWG Plan for AutoCAD

Theater plans
Drawing labels, details, and other text information extracted from the CAD file (Translated from Spanish):
p’a, reinforce of zapata, emphasize of column, existing shoe, personages for the floor ii subject: the pop, in the music, the cinema, and the art, chimney, ladies’ vestier, w.c. ladies, showers, gentlemen’s clothes, w.c. gentlemen, water tank, machines, warehouse, w.c. gentlemen, access, terrace, bleachers, foundation plant, shoe type, conventions, iii, the shoe starts in, column, shoe, wall, tv room, beatles room, dressing rooms, sound cabin, second floor, wc, room, garbage, control, weighing, laundry, juices, salads, cut, meat, desserts, peeled and, chopped, bakery, station, storage, refrigeration, fruits, vegetables, groceries, cold room, circulation cold and process., freezing, lockers, wc women, w.c. men, hall, w.c. girls, w.c. children, toilet, primary classroom, secondary classroom, ramp, alan poe., calderon de la barca., fibonacci., the chapel., july verne., baldor., graham bell., asc-con, lokers, circulations, deposit, toilet., floor ii., floor iii., wc girls, w.c. children, warehouse, monti room, meeting room, meeting room, children’s room, terrace., projector room., dressing rooms for stars, editing room, cinema room, height:, office, rehearsal room, theater, dining room, court a – b , kitchen, self – service, stage, cellar dressing rooms, e – f court, cafeteria, library, media classroom, skyrace development
Raw text data extracted from CAD file:
| Language | Spanish |
| Drawing Type | Plan |
| Category | Entertainment, Leisure & Sports |
| Additional Screenshots |
 |
| File Type | dwg |
| Materials | Other |
| Measurement Units | Metric |
| Footprint Area | |
| Building Features | |
| Tags | Auditorium, autocad, cinema, DWG, plan, plans, Theater, theatre |








