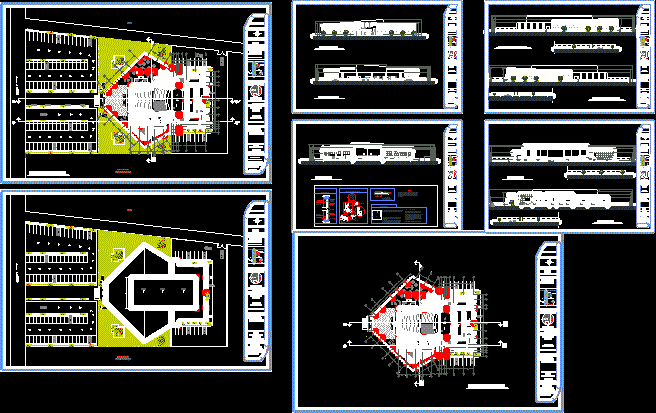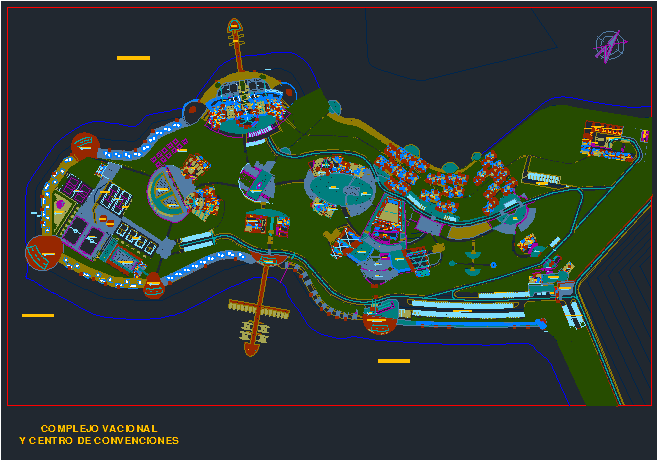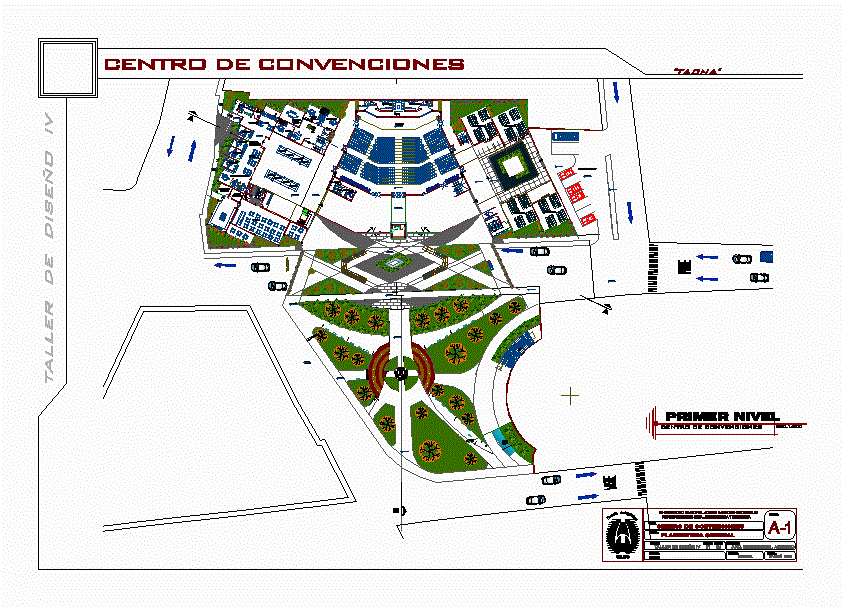Theater DWG Section for AutoCAD

Archuitectonic plants – Sections – Facades of theater
Drawing labels, details, and other text information extracted from the CAD file (Translated from Spanish):
ruiz, mountains, av. forest, garden, water, tank, alamillo, pirul, oak, palm, cedar, francisco, prol. aldama, miguel amezcua lenero, ash, alamo, laurel, mall, pine, salustro, alejandro, amezcua, calle hollanda, avenida miguel gálvez amezcua, avenue victoria sancez del rio, canada street, street greece, jose maria morelos, industry, urban caves, rafael oceguera, alfredo gutierrez, jose maria gudiño, enrique cruz, jose gutierrez, jose sanchez villaseñor, canal, priv. from, morelos, boulevard lazaro cardenas south, trinidad, av. royal road, dame cardenas, david franco rodriguez, isabel la catolica, gral. felix irieta, emiliano zapata, federico higareda, measurements of the chosen terrain, location: sahuayo-jiquilpan conurbated area, theater design, alfonso de rojas, remember that there is a folder with facilities and another with doors and architectural accessories very different containers, silhouettes, sketch of location, drawing and design, guadalupe jimena alvarez gómez, location: sahuayo mich., av. lazaro cardenas, subject: architectural design workshop iv, professor: arq. juan manuel guerrero navarrete, dimension: meters, vi semester, architecture, structural criteria plane, main beams, secondary beams, slab beams, column, stage, emergency, exit, rehearsal room, warehouse, machine room, collective dressing rooms, indian dressing rooms, rest room., ofc. accountant, ofc. director, office of artistic director and designers, wardrobe, utility room, lighting and sound booth, lockers, bar, conference room, type of castles to be used in the project, name, section, assembly, stirrups, figure, crops, barda, a sahuayo, predial, currently land for cultivation, infrastructure, sahuayo-jiquilpan road, camellon, bus stop, public lighting, sewerage, desasolio de coladeras, soil for cultivation, location of land, currently land, destined for cultivation, jiquilpan theater, rehearsal room, control booth, hall, lobby, proscenium, architectural floor, project: theater, location: jiquilpan mich., subject: architectural design workshop v, teacher: arq. julian contreras carrasco, architectural plant, sketch of location, semester vii, elevations, main elevation, rear elevation, slope, sections, conurbada area sahuayo-jiquilpan, director, break room, group dressing rooms, waiting room, dir. artistic, men’s bathroom, right side elevation, left side elevation, vertical section, fixing head, one channel rail, polyethylene gasket, glued to profile, profile trim, aluminum double channel, alunimio frame, with displacement channel, detail of the isometric cut, assembly jamb, silicone placement, hollow, for greater fixation, horizontal section, vaguetas, plush and rocker, interior, aluminum profile double channel, specifications, clearings of albanileria can be caused, due to the normal variations of the, recommendations:, adjustments or cuts greater than the tolerances, the limits tolerated., the glass will be glued with adhesives, polyvinyl acetate base, real lifting of gaps in the work and, order the manufacture of doors, with the, at least keep the cut within, object of avoiding cuts and adjustments in work, indicated, it is recommended to make a, corresponding and having confirmed the measures, finished in ros and emboquillados in vain, all previous works such as: floors, no door should be installed before finished, stipulated., will be used alunimio sheet in all, when placing the crystals should be placed, and according to dimensions in each specification of each, glass in sketch to the high capacity, profiles, following the specifications of the type, of profile to be used in each sketch of doors, its polyethylene packing for greater fixation, solar capture will be used filtrasol glass, and windows, inside the profiles, as well as its silicone
Raw text data extracted from CAD file:
| Language | Spanish |
| Drawing Type | Section |
| Category | Cultural Centers & Museums |
| Additional Screenshots |
 |
| File Type | dwg |
| Materials | Aluminum, Glass, Other |
| Measurement Units | Metric |
| Footprint Area | |
| Building Features | Garden / Park |
| Tags | autocad, CONVENTION CENTER, cultural center, DWG, facades, museum, plants, section, sections, Theater |








