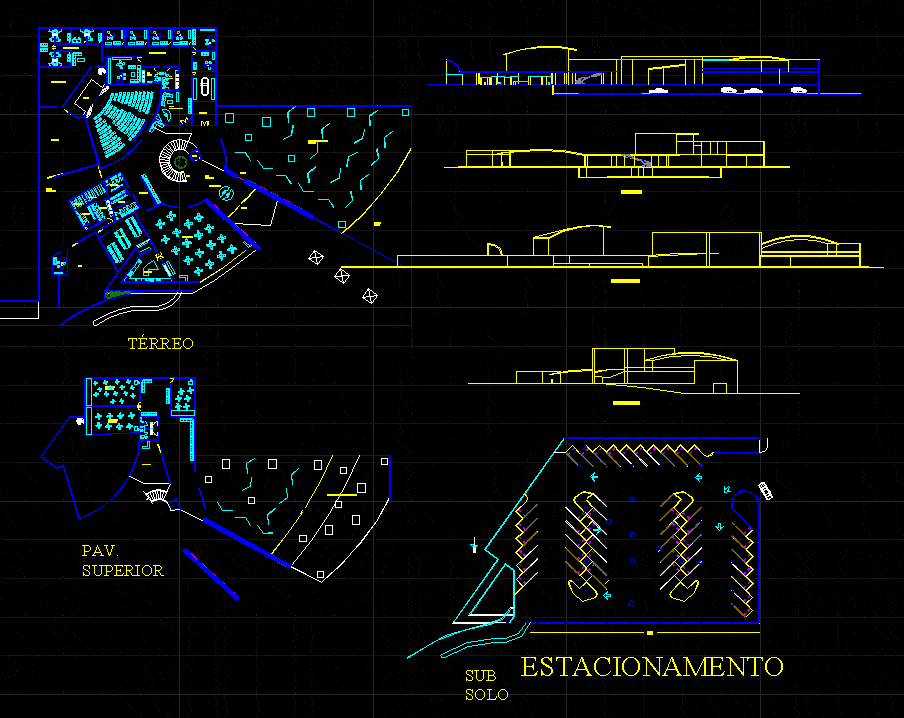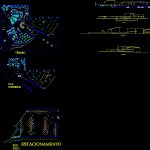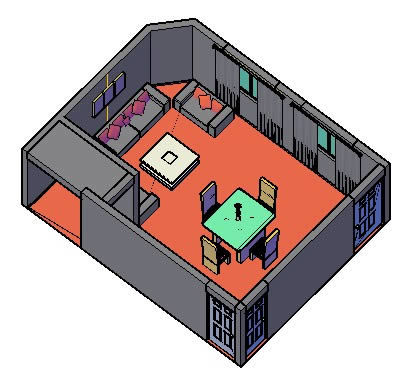Theater DWG Section for AutoCAD
ADVERTISEMENT

ADVERTISEMENT
Zoning of Theater capacity 200 persons , include sections and facades
Drawing labels, details, and other text information extracted from the CAD file (Translated from Portuguese):
main facade, side facade, restaurant, administrative area, external temporary exhibition area, parking, rehearsal room, depot, dressing room, men’s room, meeting room, hall, information, access, telephones, bathrooms, wc. women wardrobe bar convoy dining hall kitchen stage display area outdoors mirror mirror loading room for children souvenir ground floor sub floor
Raw text data extracted from CAD file:
| Language | Portuguese |
| Drawing Type | Section |
| Category | Entertainment, Leisure & Sports |
| Additional Screenshots |
 |
| File Type | dwg |
| Materials | Other |
| Measurement Units | Metric |
| Footprint Area | |
| Building Features | Garden / Park, Parking |
| Tags | Auditorium, autocad, capacity, cinema, DWG, facades, include, persons, section, sections, Theater, theatre, zoning |






