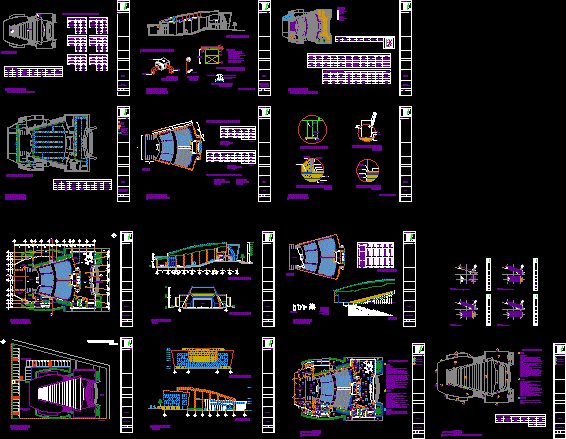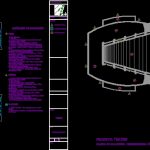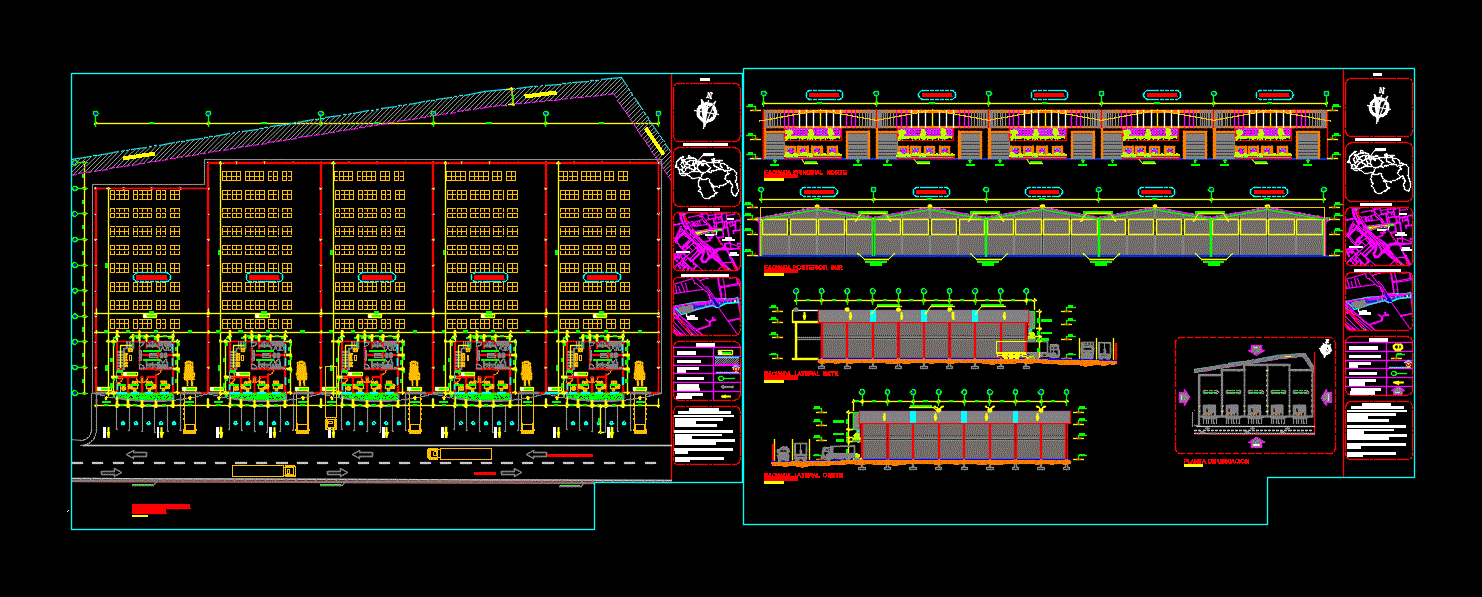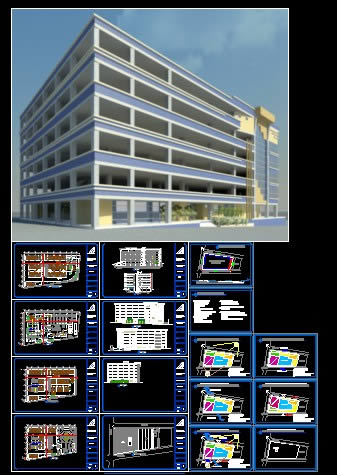Theater Project DWG Full Project for AutoCAD

Theater project – Plants – Elevations – Sections
Drawing labels, details, and other text information extracted from the CAD file (Translated from Spanish):
space, adjoining, npt, armchair, key, scale, acot., date, meters, plan, architectural plan, project, theater, location sketch, location, symbolism, villahermosa, tabasco mexico, plan of the set, ticket office, lobby, access main, emergency exit, dressing rooms ladies, restrooms, dressing rooms men, rehearsal room, sewing workshop props, wardrobe, access for artists, stage, administrative area, access, light control, orchestra, ladies sanitary, men’s toilets, candy store, sale of souvenirs, bar, parking, parking actors, graphic scale, cuts, facades, ntt, calculation of isoptica, observed point, center stage, corridor, row cant, level, formula, —–, real level, table of calculation, plant, isoptica, dimensions, celestial vault, east, west, south, north, stations, thermal transfer, catalog of finishes, finished in walls, finished in panels, finishes in floors, material, thermal conductivity ica, element, walls, windows, glass, temperature difference, t. r., calculation of air conditioning, unit, no. people, eq. electric, subtotal, total, tons, lobby, computer calculation air conditioning, room, control room, offices, dressing rooms, hallways, model, brand, carrier, parts, cristalsplit, ventdepot, cabinet dimensions, v – f – hz, catalog of equipment, equipment, roof plant, distribution of ducts for air conditioning, distribution of pipelines, architectural plant, longitudinal section, injection duct, diffuser, extraction duct, construction details, isometric minisplit, minisplit, equipment angle, concrete slab, central unit support detail, symbology, support detail for air conditioning ducts, sdl, diffuser, grid, duct lowering, duct to slab, minisplit, injection duct, extraction duct, isometric central unit, central unit, extraction, injection, variable, acoustic, reverberance time calculation, ac. s, concrete, sabine theory, roof, doors, floors, users, steel, human body, techstyle sky, millinston theory – sette, description, carpet, sound pressure level reduction, mark stapling system. armstrong, electrogalvanized steel suspension system with double soul, natural and artificial ventilation, spaces, high transit vestibule, low transit vestibule, space, entrance area, exit area, proportion, entrance factor, vel. wind, volume, air changes, high transit vestibule, low traffic lobby, no equipment required, axipremium – ventdepot, dif. heights, factor, equipment catalog, axipremium, false ceiling detail, installation detail of seats, glue, subfloor, concrete slab, rammed earth, under carpet, concrete wall, carpet detail in walls and floors, carpet detail in floors
Raw text data extracted from CAD file:
| Language | Spanish |
| Drawing Type | Full Project |
| Category | Entertainment, Leisure & Sports |
| Additional Screenshots |
    |
| File Type | dwg |
| Materials | Concrete, Glass, Steel, Other |
| Measurement Units | Imperial |
| Footprint Area | |
| Building Features | Garden / Park, Parking |
| Tags | Auditorium, autocad, cinema, DWG, elevations, full, plants, Project, sections, Theater, theatre |






