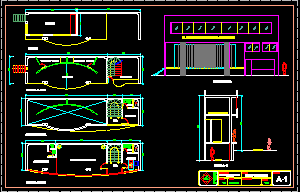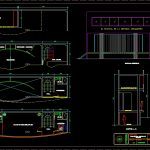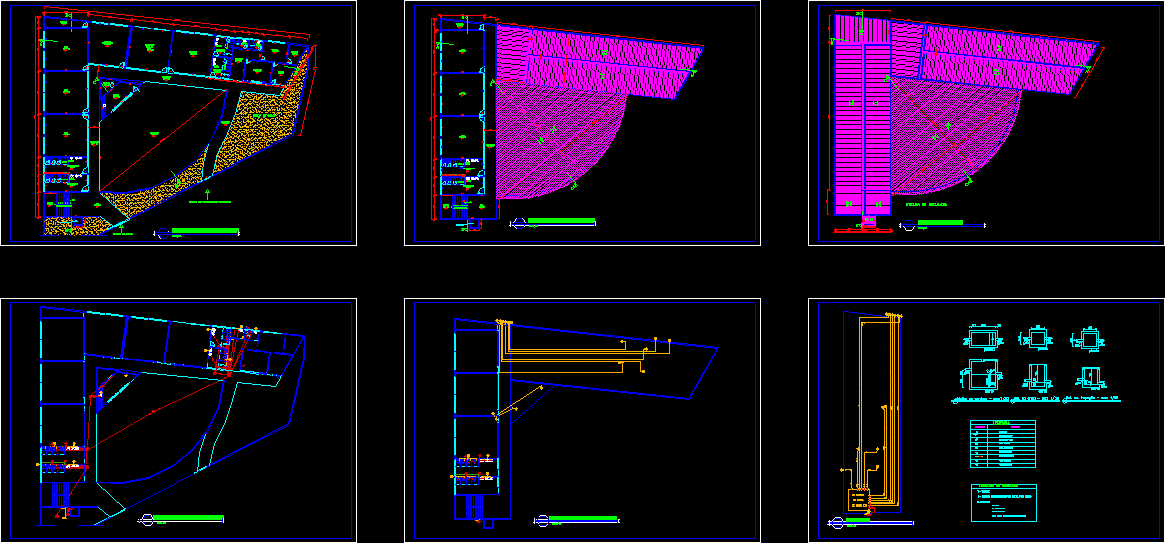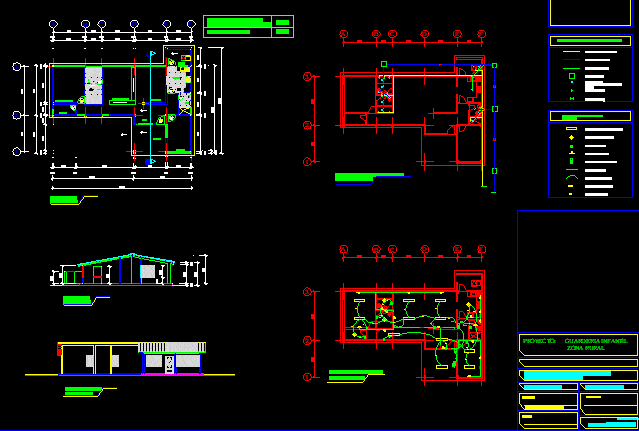Theater Scene DWG Detail for AutoCAD
ADVERTISEMENT

ADVERTISEMENT
Theater Scene – Details
Drawing labels, details, and other text information extracted from the CAD file (Translated from Catalan):
ctrl, esc, alt, alt gr::., – _, invio, invio, canc, fine, pag-,. canc, block scorr, ins, stamp _____ r sist, pause _____ interr, block num, compaq, multipurpose hall, third floor, administration, second floor, ss-hh, first floor, hall, attention, nursery, a, professional :, scale:, owner:, sports club, date :, rocket, plane :, drawing :, wvh, lamina :, stage, basement, level of floor, the festival of beer arequipeña, costumes – males, dressing room – ladies, bar – bar, main facade
Raw text data extracted from CAD file:
| Language | Other |
| Drawing Type | Detail |
| Category | Entertainment, Leisure & Sports |
| Additional Screenshots |
 |
| File Type | dwg |
| Materials | Other |
| Measurement Units | Metric |
| Footprint Area | |
| Building Features | |
| Tags | Auditorium, autocad, cinema, DETAIL, details, DWG, Theater, theatre |








