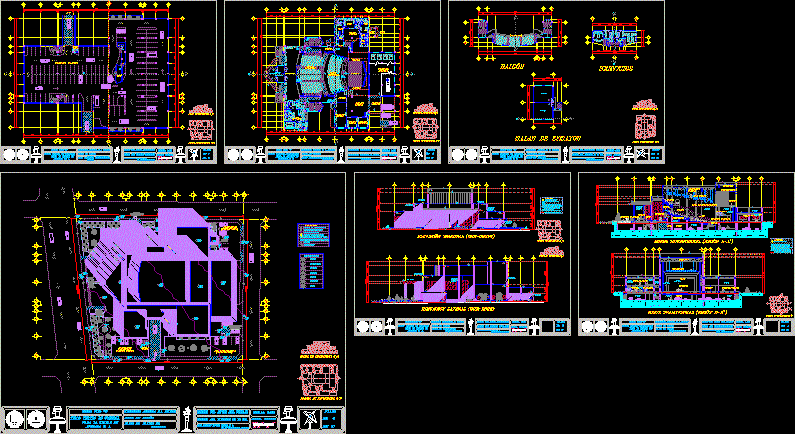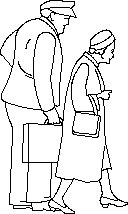Theatre Auditorium Project DWG Full Project for AutoCAD

Plants sections and elevations
Drawing labels, details, and other text information extracted from the CAD file (Translated from Spanish):
dimers, props, workshop, dressing rooms, common area, women, dressing room, boardroom, apodaca n. l., for the city of, comedy theater, veritatis, alere flammam, theme:, main, stage: design, architectural floor plan,: access to admon., up, office, direcor, administrator, ss, admon., box office, access to, low, toilet, reception, kitchen, waiting, room, secretarial, area, legal, affairs, public, department, stage, emergency, exit, warehouse, lobby, spectators, access, portico , ppal., projection, booth, orchestra, pit, prosenio, door, service, pianos, individual, men, advisor: arq. lizandro de la gza., student: fco. javier hdz cuellar, san nicolás de los garza n. l., graphic scale:, flat, set, control, access, work, area, shoulder, stage, machines, room, actors, producer, office, npt, stalls, gallery, rehearsal rooms, architectural, plants , balcony, services, sale of souvenirs, ss women, cellar, s.s. men, instal., bucket, wardrobe, npt, elevations, nsp, nsl, nie, bn, nsb, nsc, nnt, finished floor level, upper slab level, symbology, property boundary, upper parapet level, level bench top, natural level of terrain, upper level of street, bench level, glass reflectasol, metal structure, textured finish, pintex colorlastic, thick pintex striped, with cancelería, aluminum, location: apodaca n. l. Mexico, basement, exit, pit, guardhouse, cuts, architectural, momo, nse, access platform, proscenium, machine room, cat step, flat orodado, booth, spectators room, dressing rooms, workshop tramoya, braces, structure, wall rec. of, wood and carpet, wall sailed, and painted, cube of inst., curtain, parking, personal parking, service, plant, set, location: apodaca n.l. mexico, administration, level curve, electricity pole, telephone pole, arborization, ficus, poplar, spruce, troeno, ash, bougainvillea, fern, in basement, lantern, flying buttress
Raw text data extracted from CAD file:
| Language | Spanish |
| Drawing Type | Full Project |
| Category | Entertainment, Leisure & Sports |
| Additional Screenshots |
 |
| File Type | dwg |
| Materials | Aluminum, Glass, Wood, Other |
| Measurement Units | Metric |
| Footprint Area | |
| Building Features | Garden / Park, Parking |
| Tags | Auditorium, autocad, cinema, DWG, elevations, full, plants, Project, sections, Theater, theatre |








