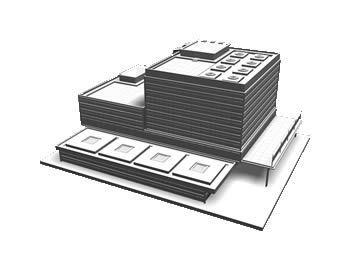Theme Restaurant Chaparrí DWG Block for AutoCAD

Restaurant – Moche culture; using the diamond element – mythological figures and ramps; – Stone bamboo; cane.
Drawing labels, details, and other text information extracted from the CAD file (Translated from Galician):
bamboo, cross section of concrete, administration, bio-garden, wet foods, dried foods, stock of beverages, storage of biohuerto, anteroom, refrigerator, awning, ss.hh damas, exhibition hall, unpaved road, via reservation to chaparri, subject:, student :, plan:, course :, teachers :, architectural design, arq. There are chirinos pictures, arq. helmunt mechan wong, ruiz cabrera carola, architecture, thematic restaurant, chaparri, first floor floor, laundry room, hot kitchen, central table, fryer, parking, tables area, circulation, dance floor, stage, enclosure with iron grates, mud oven, smoke exit, aluminum door, polished cement table, low door, caravist brick, low wood screw shelf, low wood screw shelf, attention bar and orders, restaurant chaparri, chicha de jora, yonque sour, burning water, pisco sour, pineapple wash, pineapple cocktail, strawberry cocktail, coffee, chamomile, lime juice, orange juice, chongoyape bisque, , foco alogeno, bar-lounge chaparri, flat :, teacher :, student :, scale :, date :, lamina :, architectural design, civil engineering, systems and architecture, professional school of architecture, library, outdoor exhibition space, makeup, gardening, development area of tables – plant, arq. There are chirinos cuadros arq. helmunt mechan win, carola ruiz cabrera, polished concrete floor, column stone path, wood tables and chairs, natural finish, tables, chairs and wooden bench, natural finish, flat stone floor, bamboo wall, bar of carob wood, wooden carob shelf, carob wood benches, bamboo arched columns, cup and glass shelf, bamboo furniture, bar-lounge, terrace, restaurant development – cuts, lacquered wall wall , wooden box with built-in screw in natural finish, box, built-in shelf, polished cement slate for order list, wooden plaster finish natural finish, tarraque wall, ovens and grills, tarrajeado and painted wall, kitchen area and warehouses – plant , kitchen area and warehouses – cuts, enclosures with steel grates, tarraqueado and painted wall, plywood plywood door, cold storage area, extractor hood without exit to outside r model industrial system jeven, wooden low wooden screw, high cabinet wooden screw, iron gate closure, freezers, refrigerators, concrete bar with wood veneer, regulator, caravista brick, ceramic sheet, grill, work table , bright tile bright white color brand: sku-line siena, stainless steel laundry, washing machine, iron grill, development: play area, pool, showers and changing rooms plant and cuts, administration area and exhibition hall plant – floor polish, Spanish shower brand: sku, exhibition hall, waiting room, ramp, entrance, patio, bamboo railing, polished cement floor, bamboo roof, administrative entrance, detail plan, monument: moche culture, water outlet, children’s game, topical, artists’ beam, dressers, metal base, cut bb, cut aa, column detail with foundation, entrance door, vertical garden, arched columns, stone plaster , laja stone cloth on the concrete wall, earth
Raw text data extracted from CAD file:
| Language | Other |
| Drawing Type | Block |
| Category | Hotel, Restaurants & Recreation |
| Additional Screenshots |
 |
| File Type | dwg |
| Materials | Aluminum, Concrete, Glass, Steel, Wood, Other |
| Measurement Units | Metric |
| Footprint Area | |
| Building Features | Garden / Park, Pool, Deck / Patio, Parking |
| Tags | accommodation, autocad, bamboo, block, casino, culture, DWG, element, figures, hostel, Hotel, ramps, Restaurant, restaurante, spa, stone |








