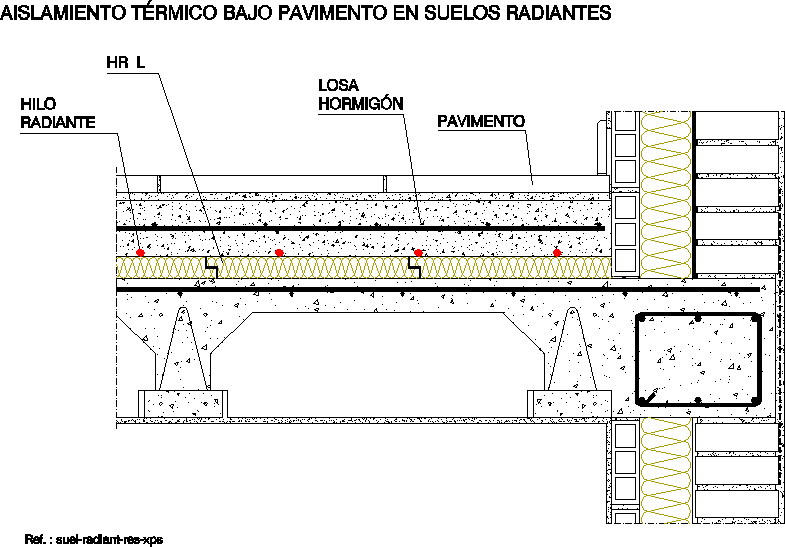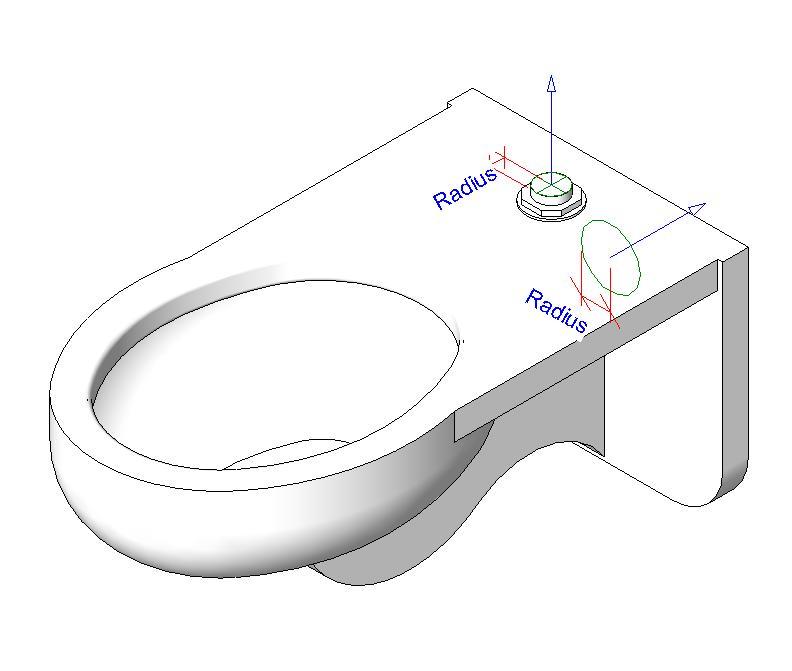Thermal Insulation Of Radiant Floor DWG Section for AutoCAD
ADVERTISEMENT

ADVERTISEMENT
Section of materials that form the solepiece
Drawing labels, details, and other text information extracted from the CAD file (Translated from Spanish):
Ref., Thermal insulation under floor in radiant floors, thread, radiant, slab, concrete, pavement, Ref.
Raw text data extracted from CAD file:
| Language | Spanish |
| Drawing Type | Section |
| Category | Climate Conditioning |
| Additional Screenshots |
 |
| File Type | dwg |
| Materials | Concrete |
| Measurement Units | |
| Footprint Area | |
| Building Features | |
| Tags | aquecedor, aquecimento, autocad, boiler, chauffage, chauffe, DWG, floor, form, heater, heating, heizung, insulation, materials, radiant, radiator, section, thermal |







