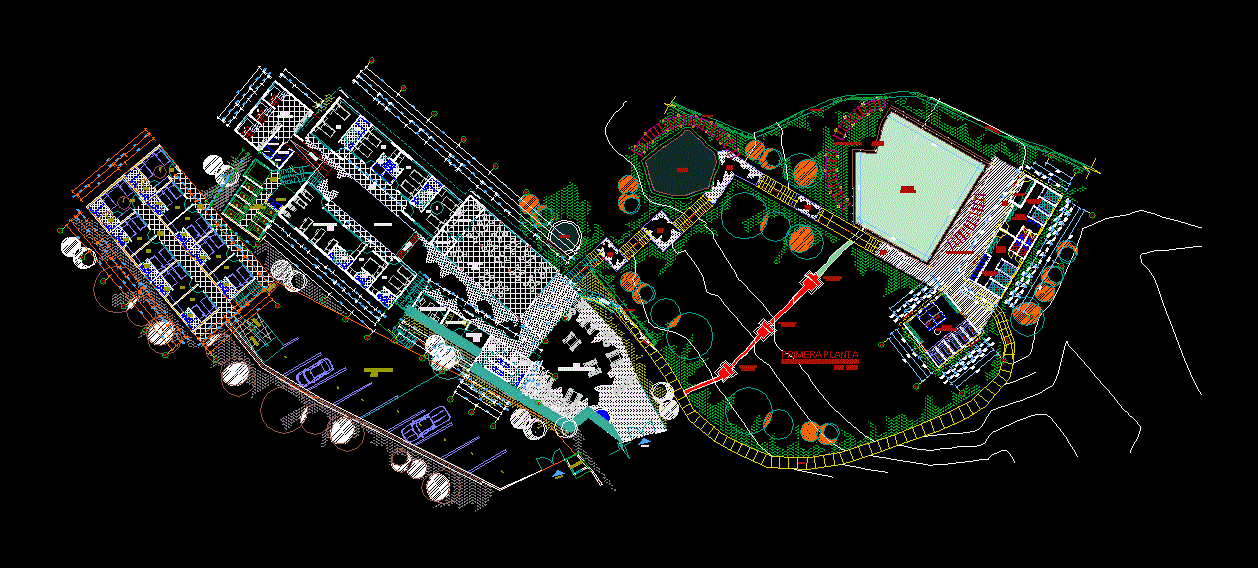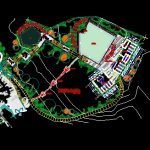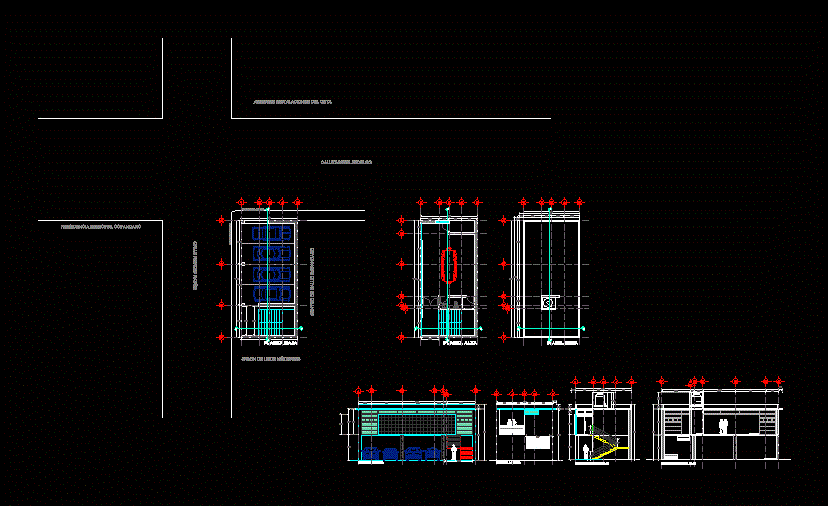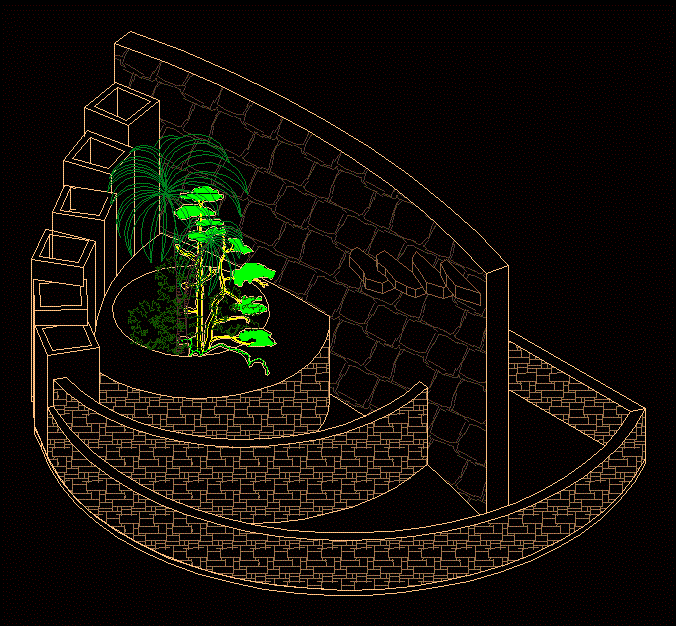Thermal Project DWG Full Project for AutoCAD
ADVERTISEMENT

ADVERTISEMENT
Water is the architecture, design and hosting distribution,. Dining and hot springs pools indivuales
Drawing labels, details, and other text information extracted from the CAD file (Translated from Spanish):
first floor, complementary services, main pool, ramp, fence, live fence with est. metal, drop of water, slope of stone, projection eaves, dressing women, ss.hh. ladies, ss.hh. males, lockers, male locker rooms, individual pools, block walls, shower, terrace area, warehouse, kitchen, dining room, administration, storage, s.h., outdoor dining, income, ss.hh. ladies, ss.hh. males, lodging, multipurpose room, group pools, dressing room, laundry, showers, parking, control
Raw text data extracted from CAD file:
| Language | Spanish |
| Drawing Type | Full Project |
| Category | Hotel, Restaurants & Recreation |
| Additional Screenshots |
 |
| File Type | dwg |
| Materials | Other |
| Measurement Units | Metric |
| Footprint Area | |
| Building Features | Garden / Park, Pool, Parking |
| Tags | accommodation, architecture, autocad, casino, Design, dining, distribution, DWG, full, hostel, hosting, hot, Hotel, pools, Project, Restaurant, restaurante, spa, springs, thermal, water |








