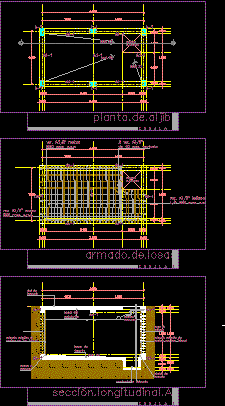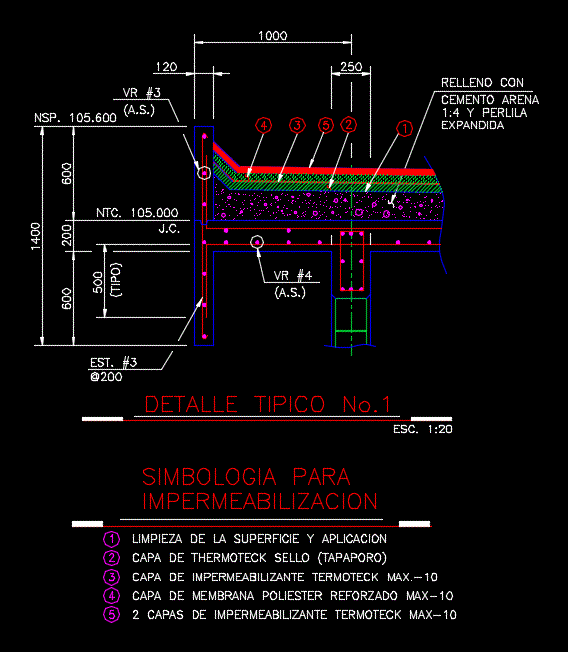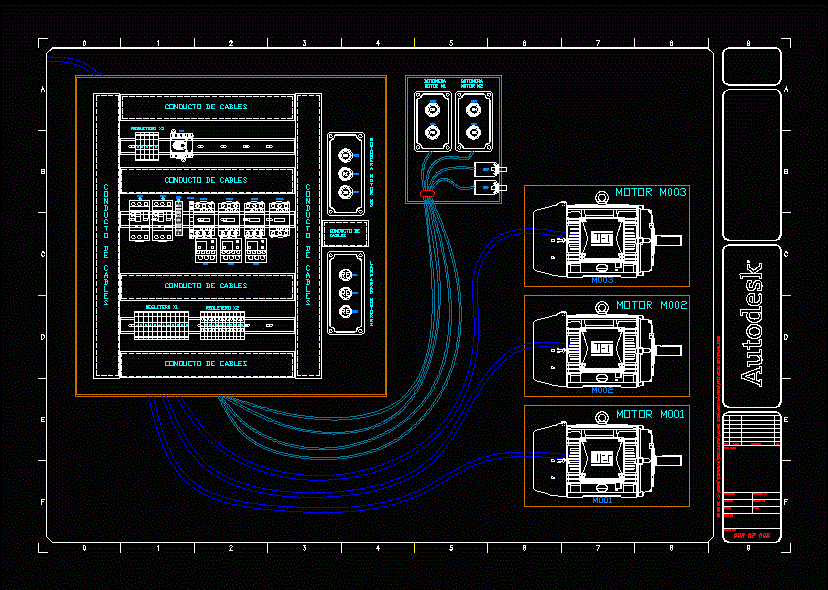Thermal Wall And Concrete Roof DWG Detail for AutoCAD

DETAILS OF WALLS AND CONCRETE ROOF DECK
Drawing labels, details, and other text information extracted from the CAD file:
sheetnumber, viewnumber, n.p.t., interior, exterior, elevacion, seccion, planta, interior, exterior, interior, exterior, elev., road lvl., ground flr. lvl., first flr. lvl., second flr. lvl., parapet, roof deck, elev., second flr. lvl., parapet, roof deck, ict room, interior, exterior, hvac space, varies, air space, elev., roof deck, element, target, average, wall, roof, external window, elements thermal protection, remarks, total no. of ext. windows sets, air space, elev., roof deck, typical wall and floor details, as shown, paper, scale, part buildingelevation, paper, scale, part building section detail, paper, scale, typical section detail, paper, scale, typical section detail, paper, scale, typical section detail, paper, scale, typical section detail, paper, scale, typical section detail
Raw text data extracted from CAD file:
| Language | English |
| Drawing Type | Detail |
| Category | Construction Details & Systems |
| Additional Screenshots |
 |
| File Type | dwg |
| Materials | Concrete |
| Measurement Units | |
| Footprint Area | |
| Building Features | Deck / Patio |
| Tags | autocad, betonsteine, concrete, concrete block, deck, DETAIL, details, DWG, roof, thermal, wall, walls |








