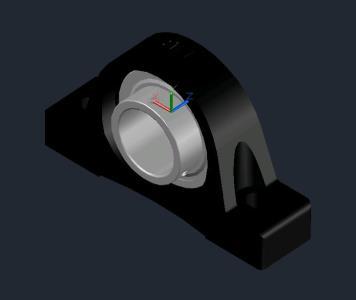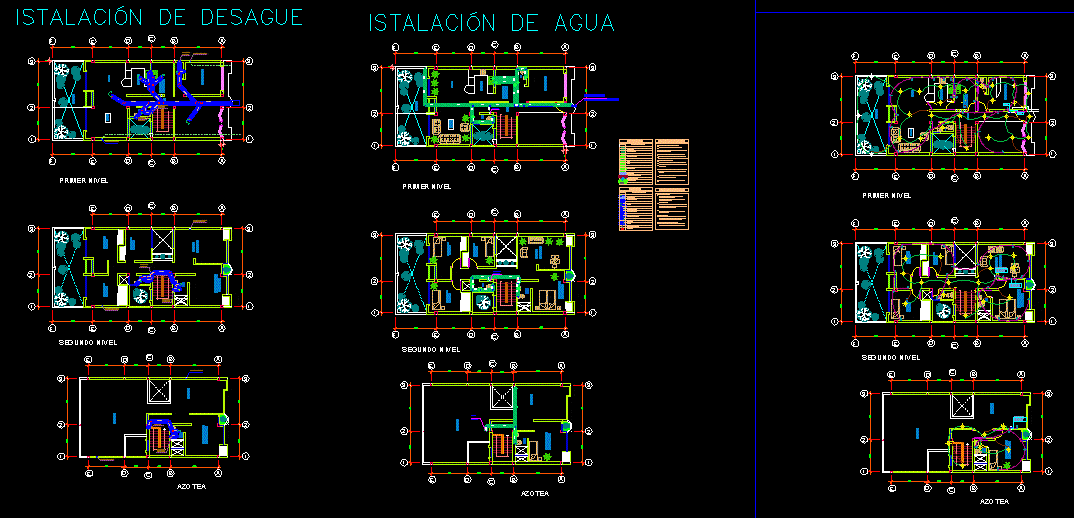Thermo Electric Sole DWG Block for AutoCAD
ADVERTISEMENT

ADVERTISEMENT
Elevación points and measures and installation of a thermal water
Drawing labels, details, and other text information extracted from the CAD file (Translated from Spanish):
Dimensioned in terma drainage water drainage for electric heating, Front detail, Of cold water supply, Spherical, Overflow pipe female plug, Safety relief, Water sole lts, Cold water supply pipe, reduction, trap, check valve, Ball Valve, Side detail of electric heating plant esc, Of hot water supply, Water sole lts, Water sole lts, Safety relief valve, Cold water, Hot water
Raw text data extracted from CAD file:
| Language | Spanish |
| Drawing Type | Block |
| Category | Mechanical, Electrical & Plumbing (MEP) |
| Additional Screenshots |
 |
| File Type | dwg |
| Materials | |
| Measurement Units | |
| Footprint Area | |
| Building Features | |
| Tags | autocad, block, DWG, einrichtungen, electric, facilities, gas, gesundheit, heating, installation, l'approvisionnement en eau, la sant, le gaz, machine room, maquinas, maschinenrauminstallations, Measures, points, provision, sole, thermal, wasser bestimmung, water |








