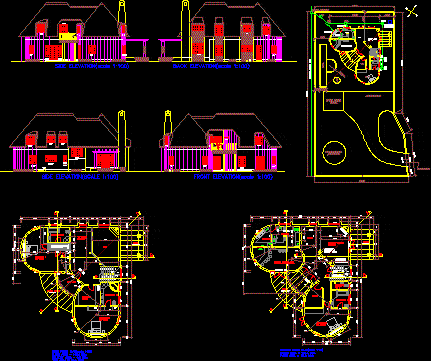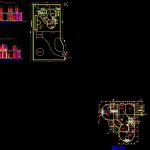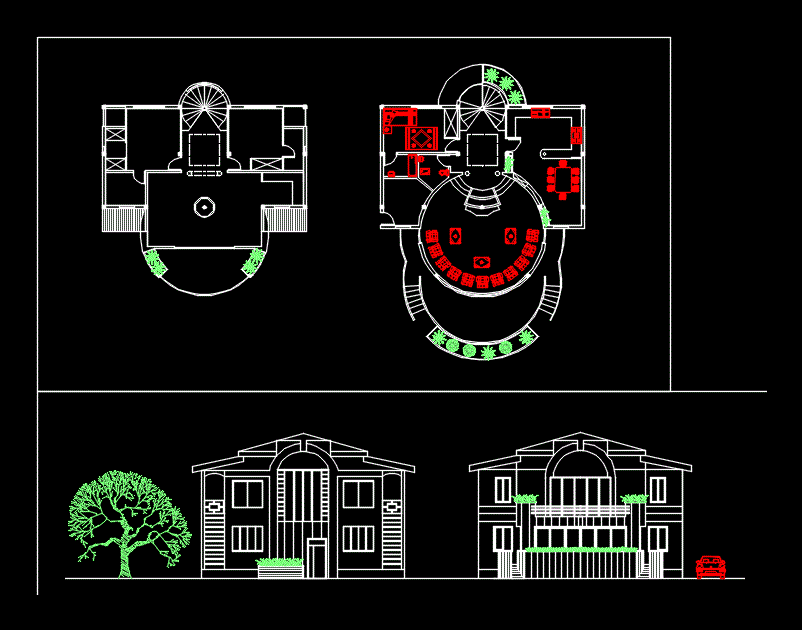Three-Bedroom House DWG Block for AutoCAD
ADVERTISEMENT

ADVERTISEMENT
Two-storey house with three bedrooms thatched
Drawing labels, details, and other text information extracted from the CAD file:
jkysdjkgasdfglaghw, study, double volume, french door, dressing room, void, casual eating area, kitchen, scullery, dining, lounge, balcony, gallery, pantry, hatch, sliding door, broom, cbd, hd wd. unit, gas convertor, patio, stone paving, dbl doors, semi-glazed, gum posts to rise, to roof level out, prep bowl, fully glazed, sf hw door, bic, council manhole, council sewer line, future double garage, lightening, access, g.t, v.v, gulleytrap, bathroom, bedroom en-suite, guest parking, visitor’s wc, patio below, geyser, tongue and groove ceiling, above passage only, boxed in, protection, pool, lapa, store under, stairs
Raw text data extracted from CAD file:
| Language | English |
| Drawing Type | Block |
| Category | House |
| Additional Screenshots |
 |
| File Type | dwg |
| Materials | Other |
| Measurement Units | Metric |
| Footprint Area | |
| Building Features | Garden / Park, Pool, Deck / Patio, Garage, Parking |
| Tags | apartamento, apartment, appartement, aufenthalt, autocad, bedroom, bedrooms, block, casa, chalet, dwelling unit, DWG, elevations, haus, house, logement, maison, plants, residên, residence, storey, unidade de moradia, villa, wohnung, wohnung einheit |








