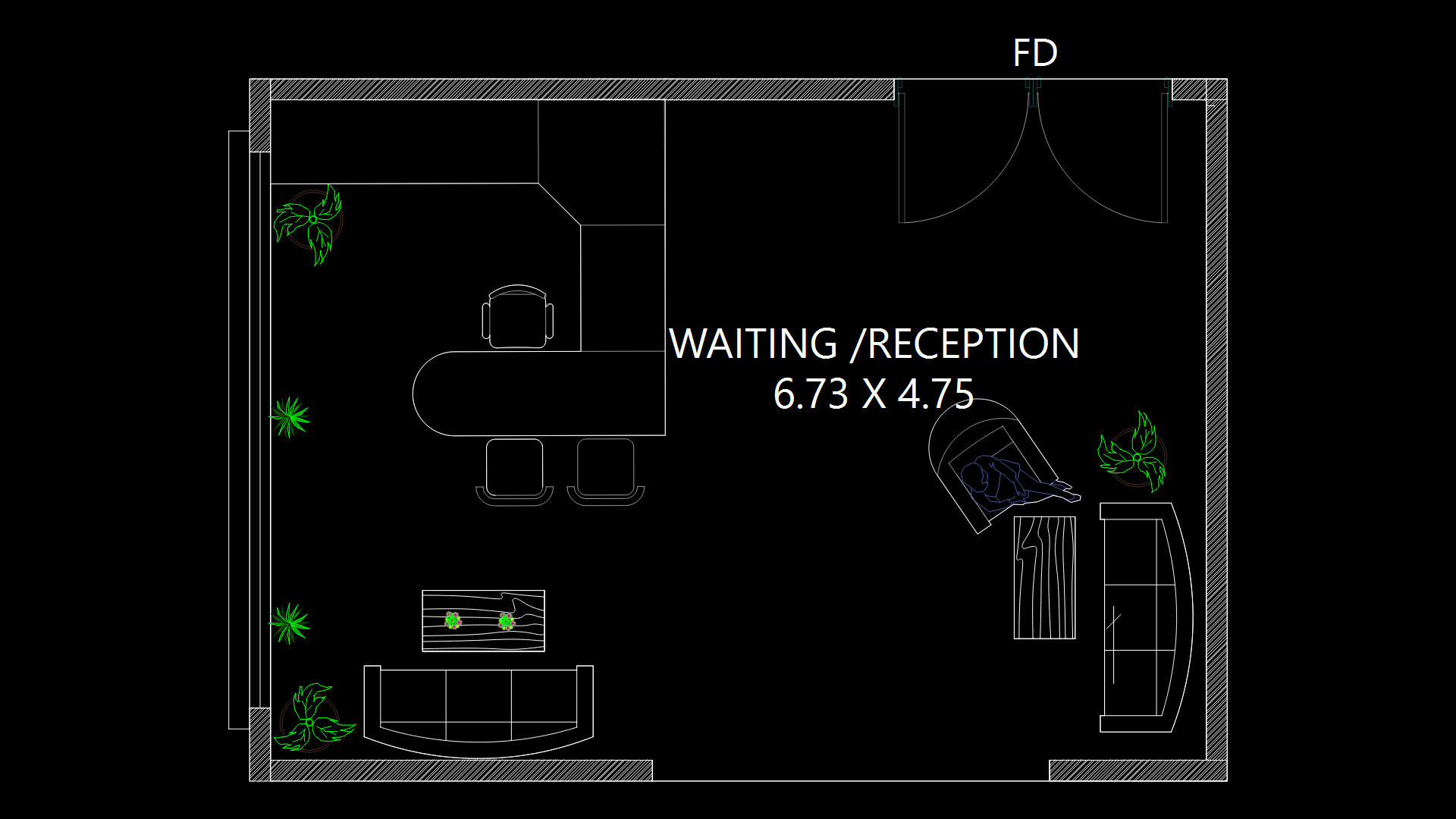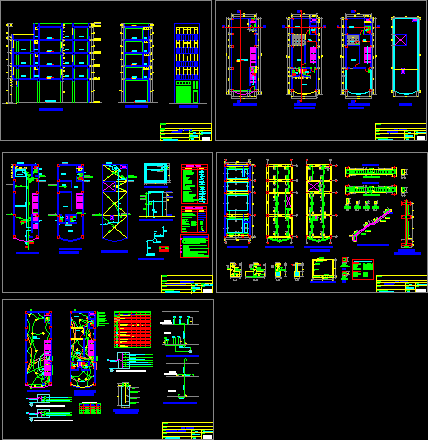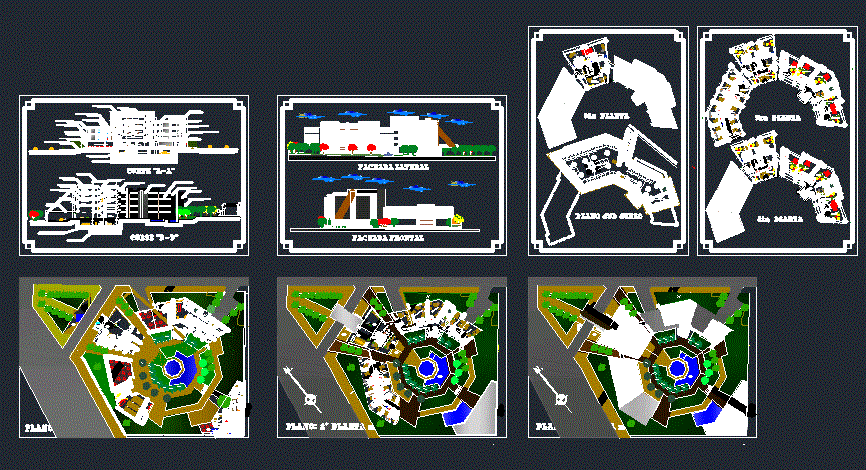Three Floors Hotel DWG Section for AutoCAD

Three Floors Hotel – Plants – Sections – Elevations
Drawing labels, details, and other text information extracted from the CAD file (Translated from Spanish):
sshh, kitchen, cafeteria, reception, laundry, polished concrete floor, hall-be, decorative garden, hab. matrimonial, hab. simple, hab. double, hab. triple, deposit, sshh-males, sshh-employees, sshh-ladies, parking, income, main, service, vehicular, balcony, suitcases, projection of glass bloks, bank, credit, model market, two of may, association of merchants, colonel mendoza, shopping center, tacna center, jose olaya, boccio y cia., cei, c. e., c.e.i., sta. rosa, maria ugarteche, mac lean, spirit, saint, holy spirit, karamolle, bacigalupo – san jose, oval, tupac amaru, park garden, park, garden, master, sports, slab, transit, square, square cañonsito, field, grouping, of houses, urb. bacigalupo, housing association, san jose, location map, land,: sector tacna, zoning, urban structuring area, location scheme,: tacna,: bacigalupo-san jose,: x,: augusto b. leguia, avenue, lot, apple, neighborhood board, district, province, asc. of housing,: san jose, project, area of normative lot, parking, municipal retreat, frontal retreat, permitted uses, height of construction, maximum population density, building coefficient, free area, —-, —– , multifam high density, master plan, normative table, parameter, first floor, second floor, total built area, area of land, table of areas, tecer floor, fourth floor, box vain, alfeicer, height, width, doors, males , ladies, variable, distribution plane, distribution plane type, cut aa, front elevation
Raw text data extracted from CAD file:
| Language | Spanish |
| Drawing Type | Section |
| Category | Hotel, Restaurants & Recreation |
| Additional Screenshots |
 |
| File Type | dwg |
| Materials | Concrete, Glass, Other |
| Measurement Units | Metric |
| Footprint Area | |
| Building Features | Garden / Park, Parking |
| Tags | accommodation, autocad, casino, DWG, elevations, floors, hostel, Hotel, plants, Restaurant, restaurante, section, sections, spa |








