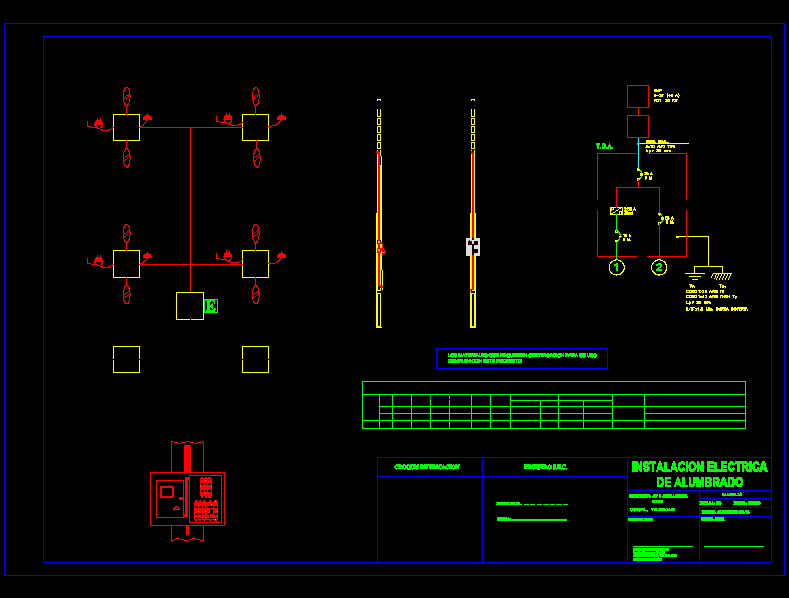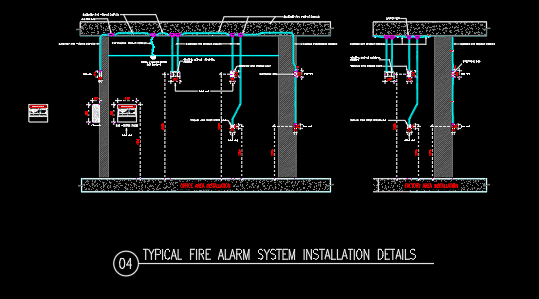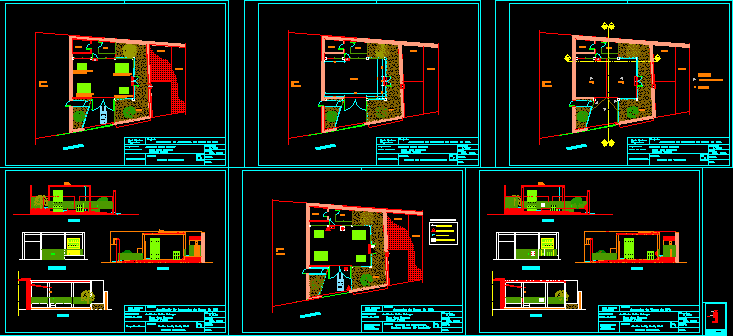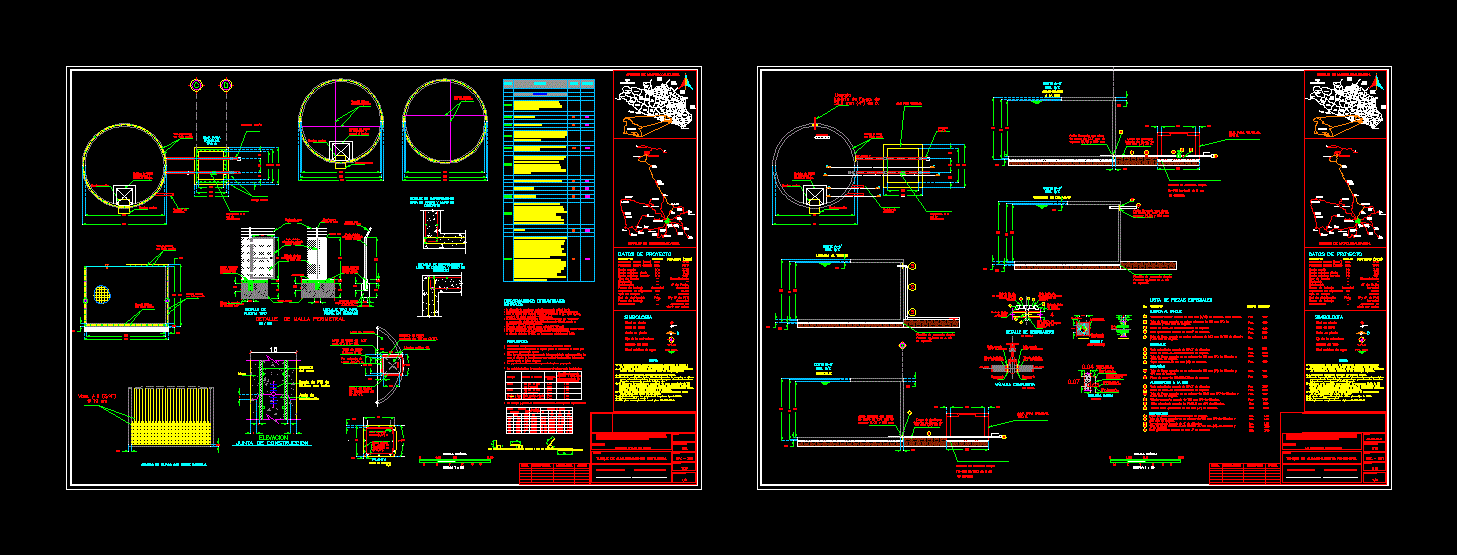Three Phase Junction Slaughter DWG Detail for AutoCAD

Installation details of slaughter ;diagrams and tables
Drawing labels, details, and other text information extracted from the CAD file (Translated from Spanish):
Lighting installation, sheet, scale:, date:, Drawing: alejandro silva, Installer, owner, S.e.c., Location sketch, Registration number: ……………………………………….. (I.e., date: ………………………………………… ……………., address:, commune, Marcelo morales soto lic. Sec nº xxxxxxx class of February valparaiso, Materials that require certification for use meet this requirement., Cto, Awg ts., T.p.r mm, Mts. Bar coperw., Awg thhn tp., Unilinear diagram, Emp., Awg thw, Linea gral., T.p.r mm, Tp., Ts., T.d.a., Pot. Kw, Low voltage posting, Location diagram, Centers, total, T.p., Awg thw, protection, Dif., phase, power, Cond., Duct, canalization, Disy, Tda, lamp, Cto., general, Joint type, Proy., Plug, total, Plug, T.p., Awg thw, general, rush, installation, Ground protection service, av. F. Santa Maria, Viña del Mar, Detail
Raw text data extracted from CAD file:
| Language | Spanish |
| Drawing Type | Detail |
| Category | Mechanical, Electrical & Plumbing (MEP) |
| Additional Screenshots | |
| File Type | dwg |
| Materials | |
| Measurement Units | |
| Footprint Area | |
| Building Features | |
| Tags | autocad, DETAIL, details, diagrams, DWG, einrichtungen, facilities, gas, gesundheit, installation, junction, l'approvisionnement en eau, la sant, le gaz, machine room, maquinas, maschinenrauminstallations, phase, provision, slaughter, tables, wasser bestimmung, water |








