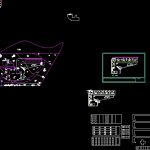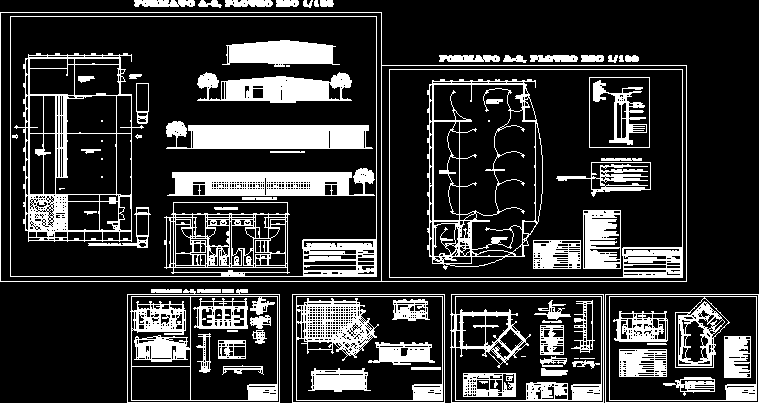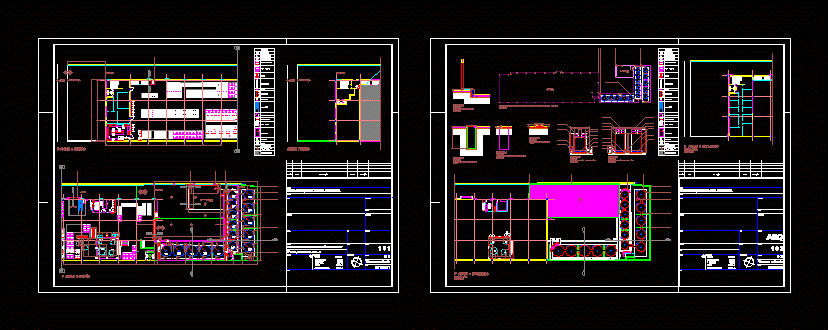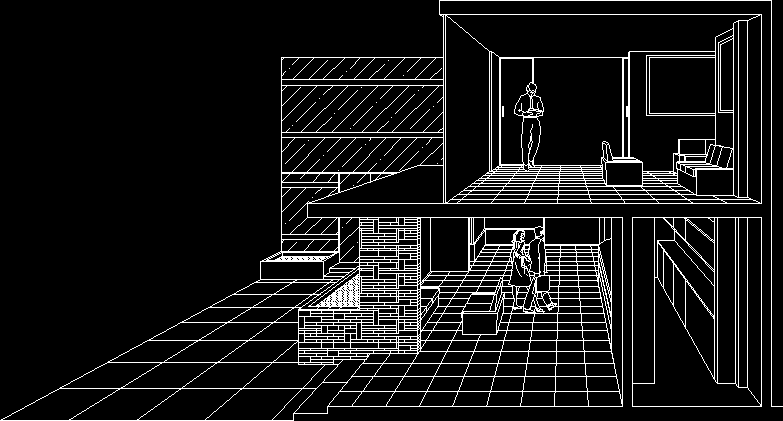Three Star Hotel DWG Detail for AutoCAD
ADVERTISEMENT

ADVERTISEMENT
Three star hotel overlooking the lake next to the site, detailed plan, elevations.
Drawing labels, details, and other text information extracted from the CAD file:
sony, american standard, water closet – one piece – elongated bowl, porcelain – white, swimming pool, roof below, cafe area, health club, security cabin, parking, transformer, terrace, lift, sathish yn, third floor, ground floor and first and second floor, land scape, services, landscape, rooms, reception and office, rooms, drive way, lake, resturants
Raw text data extracted from CAD file:
| Language | English |
| Drawing Type | Detail |
| Category | Hotel, Restaurants & Recreation |
| Additional Screenshots |
 |
| File Type | dwg |
| Materials | Other |
| Measurement Units | Metric |
| Footprint Area | |
| Building Features | Garden / Park, Pool, Deck / Patio, Parking |
| Tags | accommodation, autocad, casino, DETAIL, detailed, DWG, elevations, hostel, Hotel, lake, plan, Restaurant, restaurante, site, spa, star |








