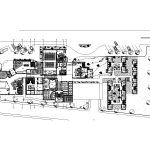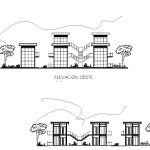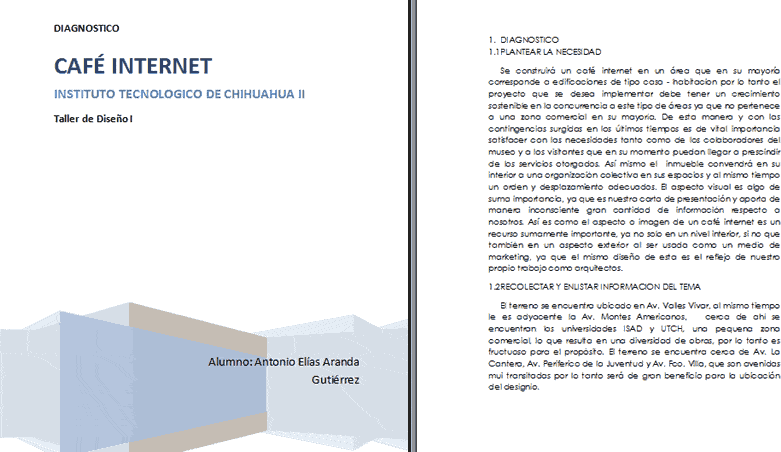Three Star Hotel, Hotel, Lodge 2D DWG Plan for AutoCAD
ADVERTISEMENT

ADVERTISEMENT
Plan, section and elevation view of three star hotel. The floor plan has following areas – dance floor, cabin jacks, stage, ward robe, kitchen, bar, restroom, tables, reception, dressing room, storage area, records room, barber shop, massage room, conference room, hall, internet, VIP room, directory room, entrance, accounting room, administration room, monitoring room, 12 double bed bedroom, 6 single bed bedroom, car parking lot. The entire center is covered by gardening and landscaping. Total foot print area of the plan is approximately 10,250 sq meters.
| Language | Spanish |
| Drawing Type | Plan |
| Category | Hotel, Restaurants & Recreation |
| Additional Screenshots |
  |
| File Type | dwg |
| Materials | Aluminum, Concrete, Glass, Masonry, Moulding, Plastic, Steel, Wood |
| Measurement Units | Metric |
| Footprint Area | Over 5000 m² (53819.5 ft²) |
| Building Features | A/C, Fireplace, Garage, Deck / Patio, Car Parking Lot, Garden / Park |
| Tags | autocad, details, DWG, Hotel, lodge, plant, Restaurant, section, star hotel |








