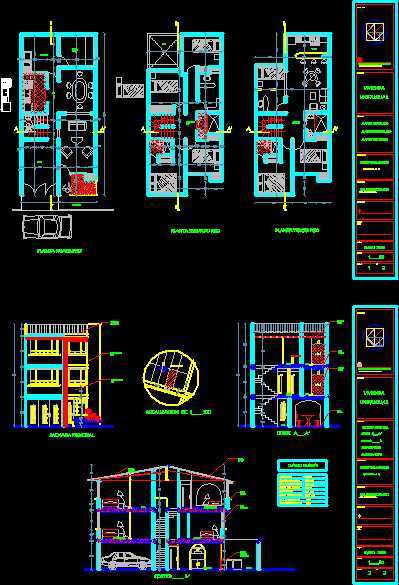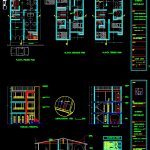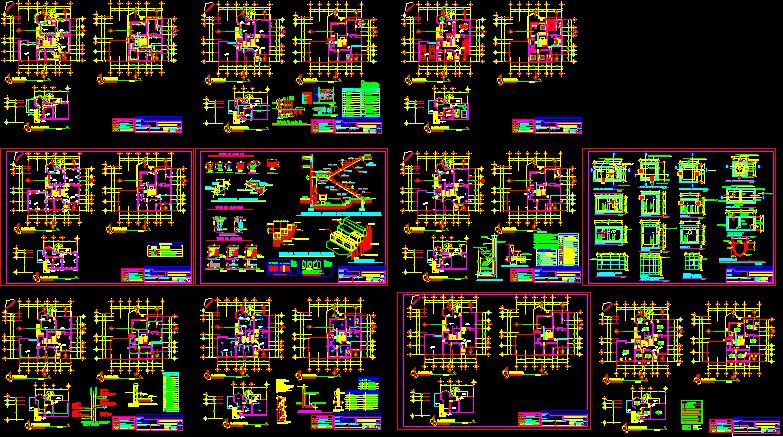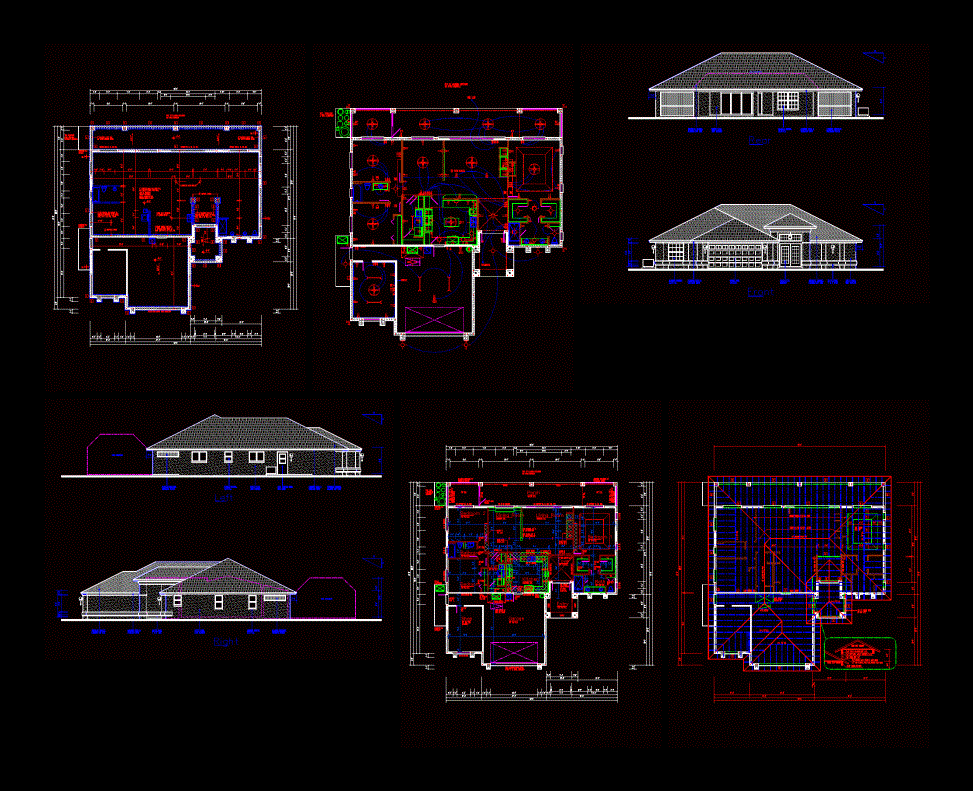Three-Storey Housing DWG Block for AutoCAD

Housing familiar type of three-story, four bedrooms.
Drawing labels, details, and other text information extracted from the CAD file (Translated from Spanish):
box of areas, lot area, first floor area, second floor area, third floor area, free area, ind. occupation, ind construction, contains, location, owner, architect, drawing, date :, plane :, scale :, first floor, second floor, arq, project :, housing, single-family, cut a___ a ‘, cut b _____ b ‘, guillermo leon camacho iriarte, bachue villa neighborhood, luis enrique solano, main facade, third floor floor, total area const, table areas, jose armando soto, brick vitrified view, moatta graniplast view, clay tile on eternit, wc, room , hall, wooden sky, concrete plate, marble floor, crown, studio hall, master bedroom, alcove, dining room, patio, concrete alfajia, prefabricated concrete laundry, patio clothes, storage room, garage, access access, vacuum, hall second floor, stair hall, kitchenette
Raw text data extracted from CAD file:
| Language | Spanish |
| Drawing Type | Block |
| Category | House |
| Additional Screenshots |
 |
| File Type | dwg |
| Materials | Concrete, Wood, Other |
| Measurement Units | Metric |
| Footprint Area | |
| Building Features | Deck / Patio, Garage |
| Tags | apartamento, apartment, appartement, aufenthalt, autocad, bedrooms, block, casa, chalet, detached, dwelling unit, DWG, haus, house, Housing, logement, maison, residên, residence, storey, story, type, unidade de moradia, villa, wohnung, wohnung einheit |








