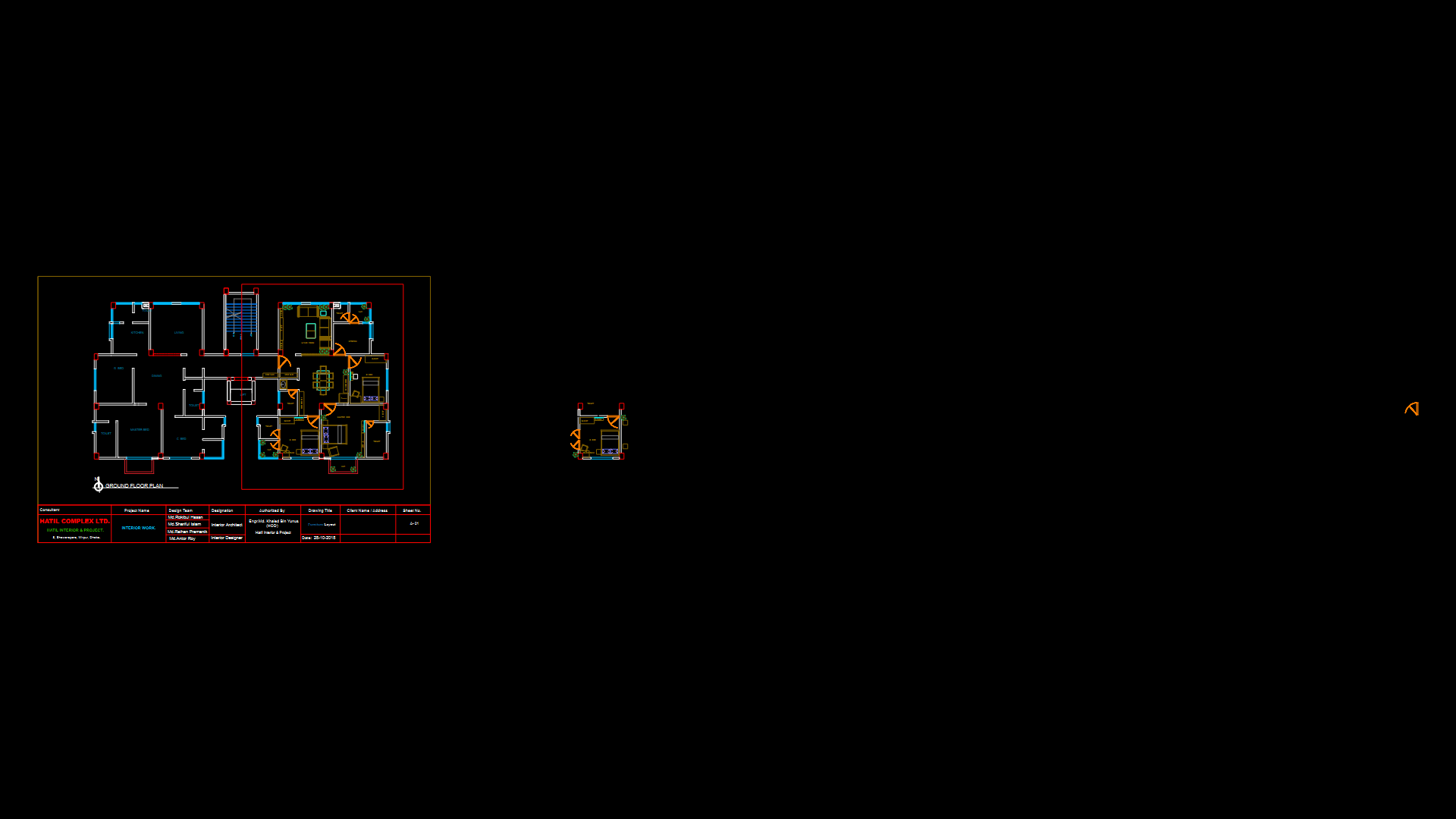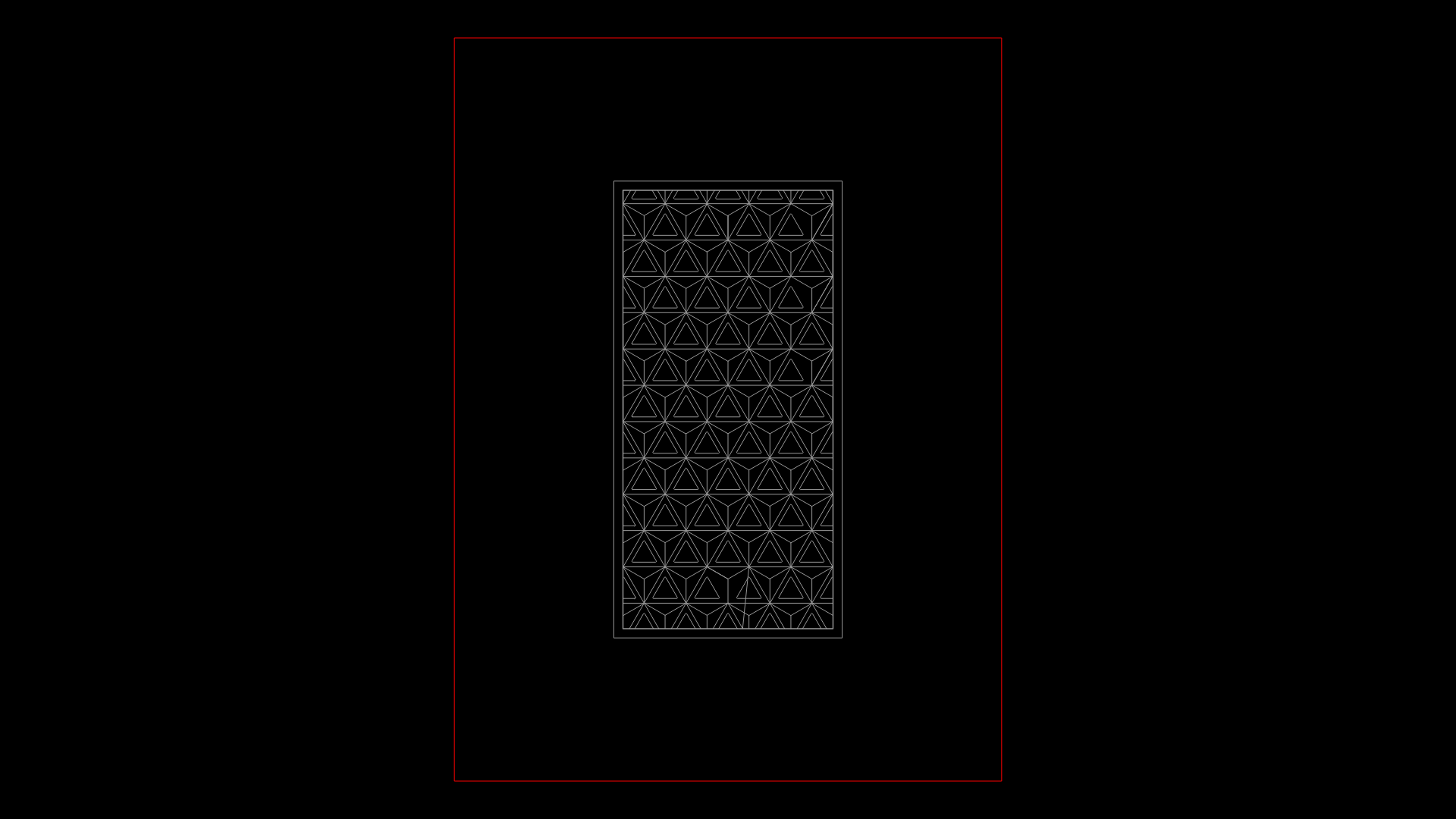Three-Story Bungalow Floor Plans with Staircase Core Design

This drawing set depicts the floor plans for a three-story residential bungalow design. This layout features a central staircase that serves as the main vertical circulation element connecting all floors. The ground floor incorporates a bedroom as indicated in the text notations, along with several partitioned spaces for living areas. Each floor maintains approximately 130 square meters of usable space with clear circulation paths marked around the central staircase. Wall thicknesses suggest standard load-bearing construction with designated doorways at key transition points. The upper floors show progressively simpler layouts with fewer partitions, suggesting more open living spaces or potential for custom configuration. The property footprint is rectangular with an estimated 15′ x 30′ dimension based on scaling, with green highlights indicating potential plumbing runs or service areas. The arrangement prioritizes natural lighting opportunities on multiple sides while maintaining structural integrity through strategic wall placement on each level.
| Language | English |
| Drawing Type | Plan |
| Category | Residential |
| Additional Screenshots | |
| File Type | dwg |
| Materials | |
| Measurement Units | Imperial |
| Footprint Area | 50 - 149 m² (538.2 - 1603.8 ft²) |
| Building Features | |
| Tags | bedroom design, bungalow, floor layouts, multi-story design, residential plans, staircase core, structural walls |








