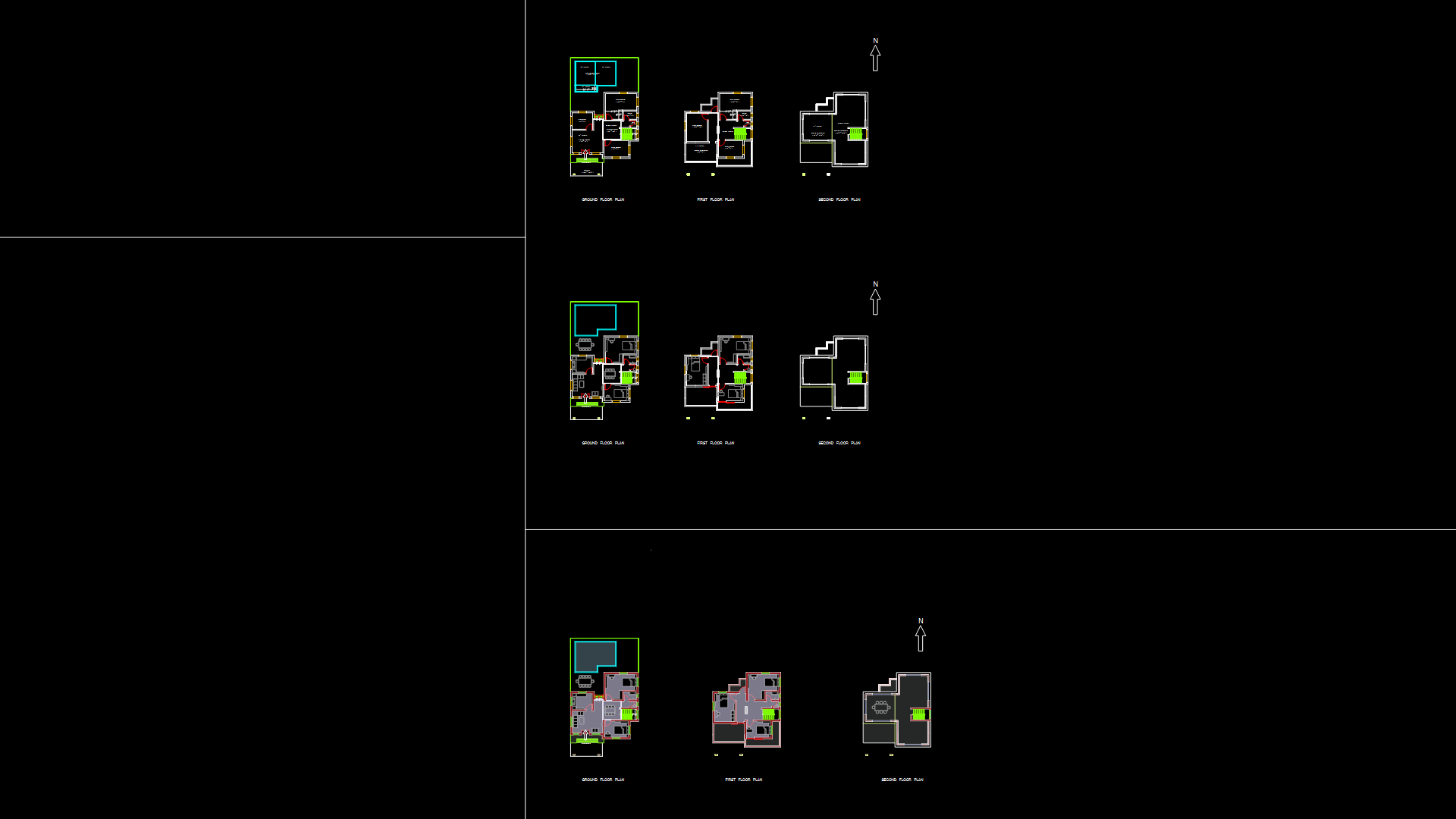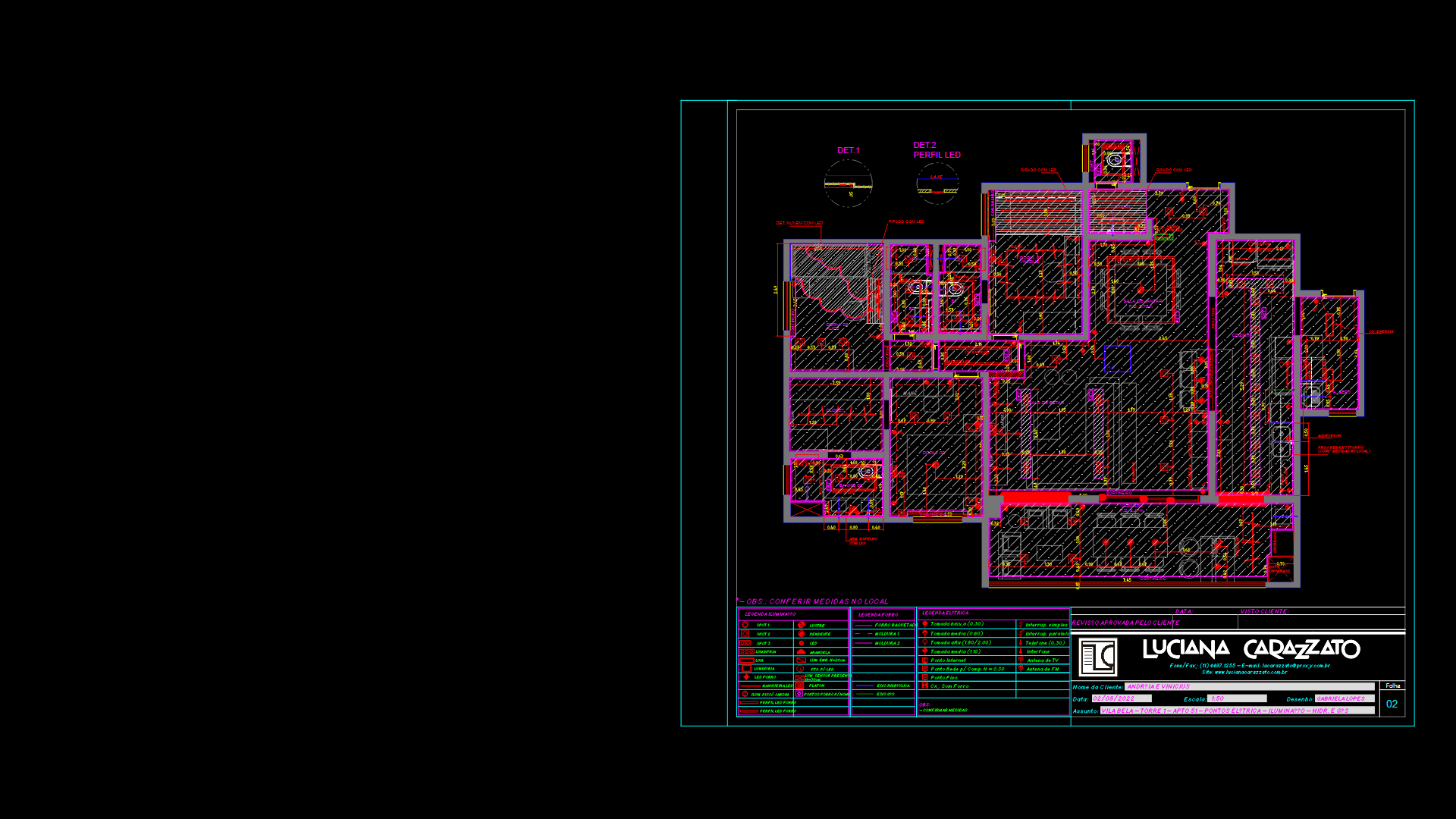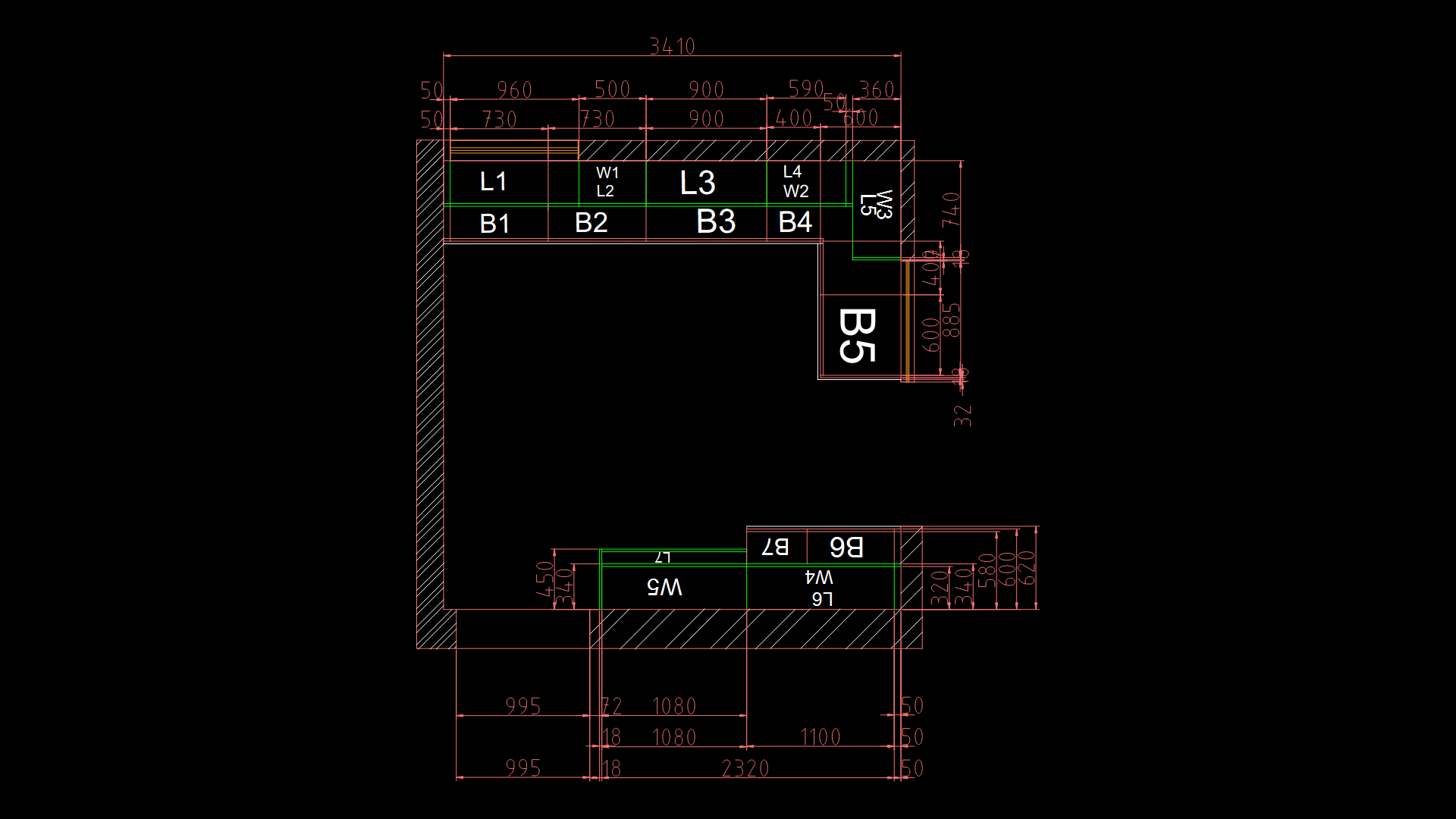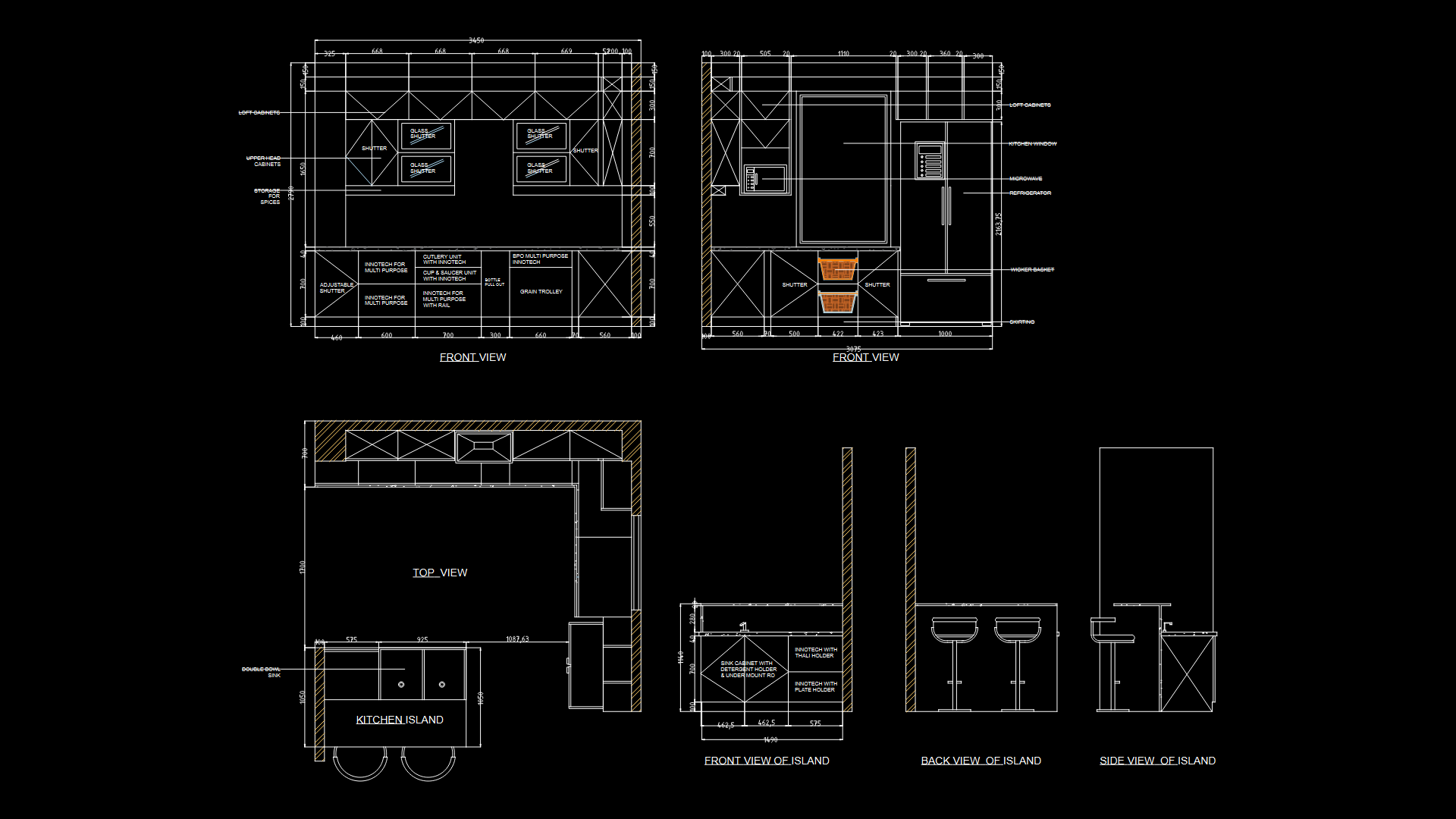Three-Story Bungalow Floor Plans with Swimming Pool and Terraces

Comprehensive set of floor plans for a three-story bungalow featuring multi-level living spaces. The ground floor includes a 15’×11′ living room, 10’×8′ kitchen, dining area (8’9″×9’4″), and a front porch measuring 15’6″×10’6″. A 19’6″×11’6″ swimming pool is integrated into the design with split-level terracing (-6″, -2″, -4″, and -5″ levels). The first floor contains three bedrooms (10’3″×14″, 15’3″×8″, and 12’×8″), a compact bathroom (6’6″×4″), and WC (3’×3’6″). The upper floor features expansive open terraces (16’3″×12’6″, 13’9″×33’4″, and 15’×9″) offering substantial outdoor living space. The staggered floor levels accommodate the natural terrain; each floor occupies approximately 760-850 sq.ft. The strategic placement of circulation spaces and the southern-facing pool terrace demonstrates thoughtful consideration of natural light and outdoor connectivity.
| Language | English |
| Drawing Type | Plan |
| Category | Residential |
| Additional Screenshots | |
| File Type | dwg |
| Materials | |
| Measurement Units | Imperial |
| Footprint Area | 150 - 249 m² (1614.6 - 2680.2 ft²) |
| Building Features | Pool, Deck / Patio |
| Tags | bungalow, floor plan, multi-level, open terraces, Residential Design, split-level, swimming pool |








