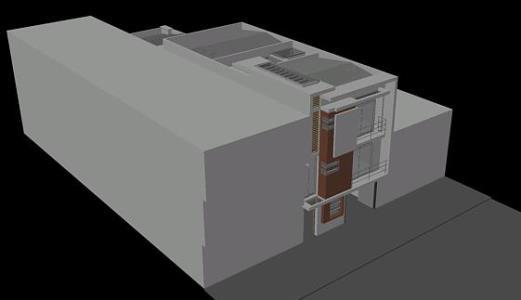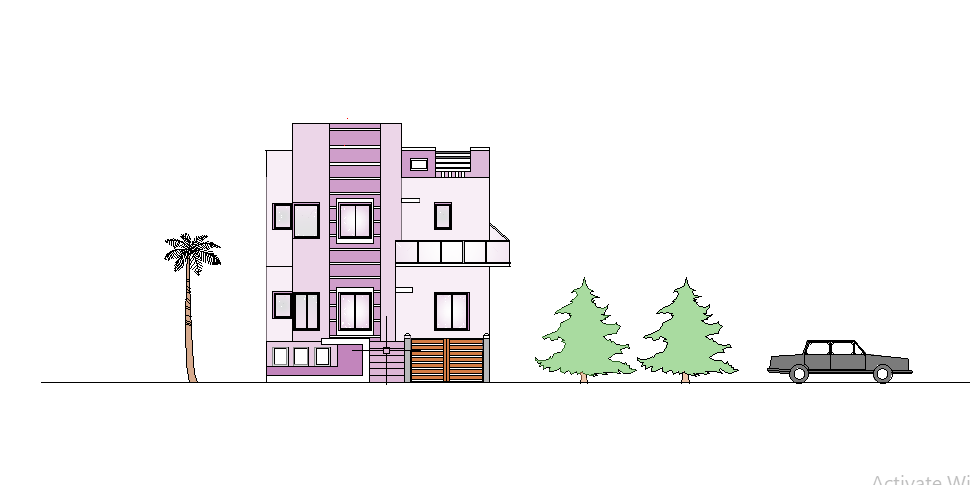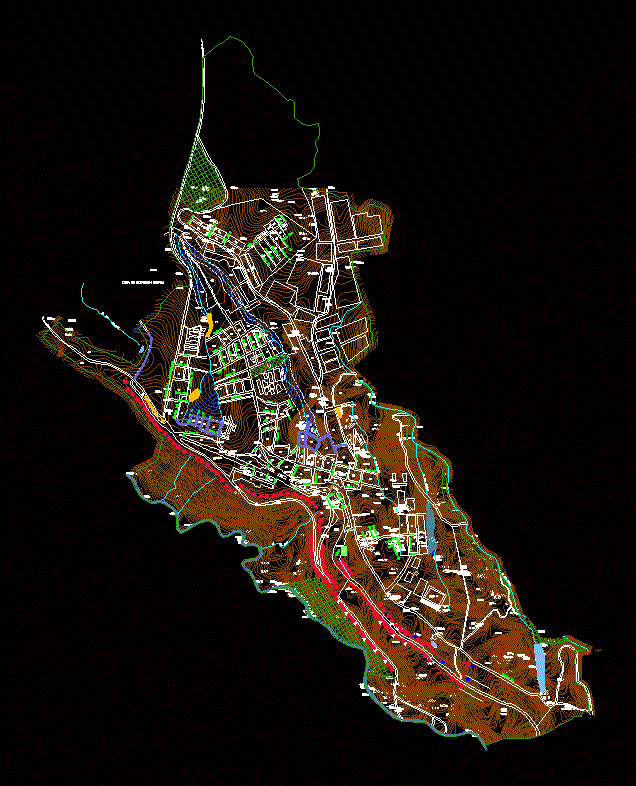Three Story Detached House Modeling 3D DWG Model for AutoCAD
ADVERTISEMENT

ADVERTISEMENT
Bifamiliar a home in Autocad Architecture
Drawing labels, details, and other text information extracted from the CAD file (Translated from Portuguese):
area, Viewnumber, Estarrrhgvklfkgf, Eeeeeeeppp, Estarrrhgvklblopgfklfdklfdkjfdkjfd, To be rrhgvkl, Vvvvv, To be rrhgvkl, Eeeeee, To be rrhgvkl, Estarrrhgvklfkgf, To be rrhgvkl, Rrrrrrrppp, Eeeeeee, Estarrrhgvklfkgf, To be rrhgvkl, beam, beam, beam
Raw text data extracted from CAD file:
| Language | Portuguese |
| Drawing Type | Model |
| Category | Drawing with Autocad |
| Additional Screenshots |
 |
| File Type | dwg |
| Materials | |
| Measurement Units | |
| Footprint Area | |
| Building Features | |
| Tags | 3d, architecture, autocad, bifamiliar, detached, DWG, home, house, Housing, model, Modeling, story |







