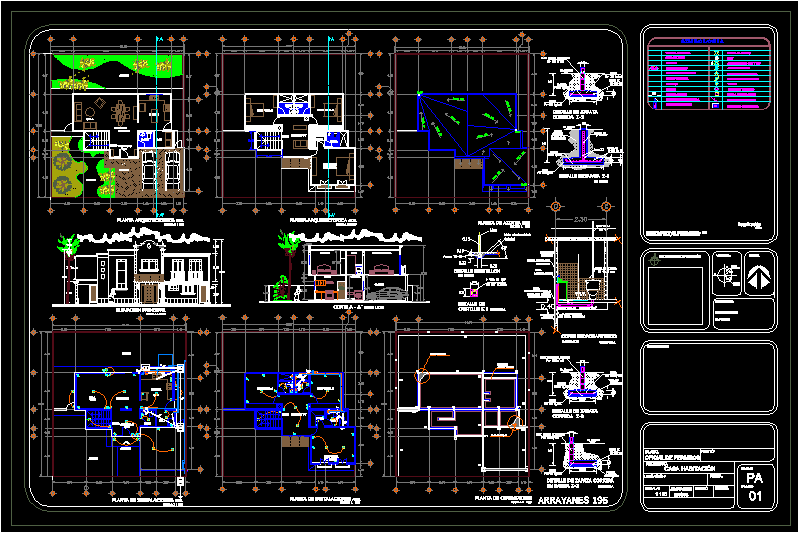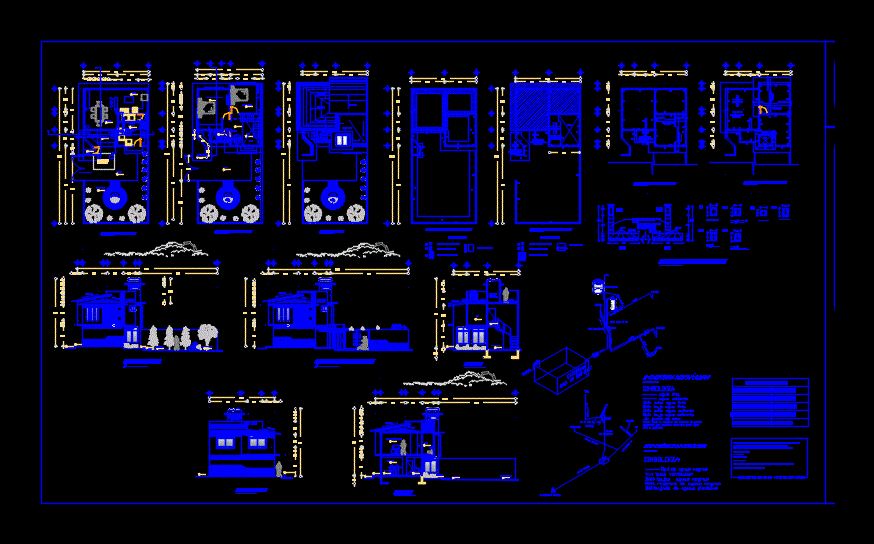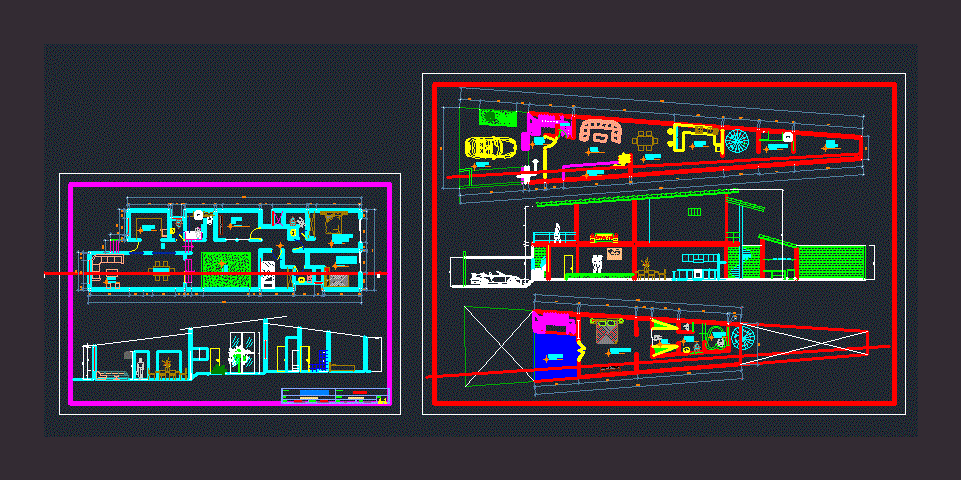Three Story House with Garden 2D DWG Full Project for AutoCAD
ADVERTISEMENT

ADVERTISEMENT
This is a plan for a house of 90 m2, it includes floor plans, elevation, section, mechanical and electrical plans, foundation plan, Architectural plans and structural plans. it has bed rooms, dining rooms, bathrooms, kitchen, garden and terrace.
| Language | Spanish |
| Drawing Type | Full Project |
| Category | House |
| Additional Screenshots |
    |
| File Type | dwg |
| Materials | Aluminum, Concrete, Glass, Wood |
| Measurement Units | Metric |
| Footprint Area | 50 - 149 m² (538.2 - 1603.8 ft²) |
| Building Features | Garden / Park |
| Tags | apartment, autocad, detached, development, dwelling unit, DWG, facilities, house, plants, residence, section, sections, single family home, views, villa |








